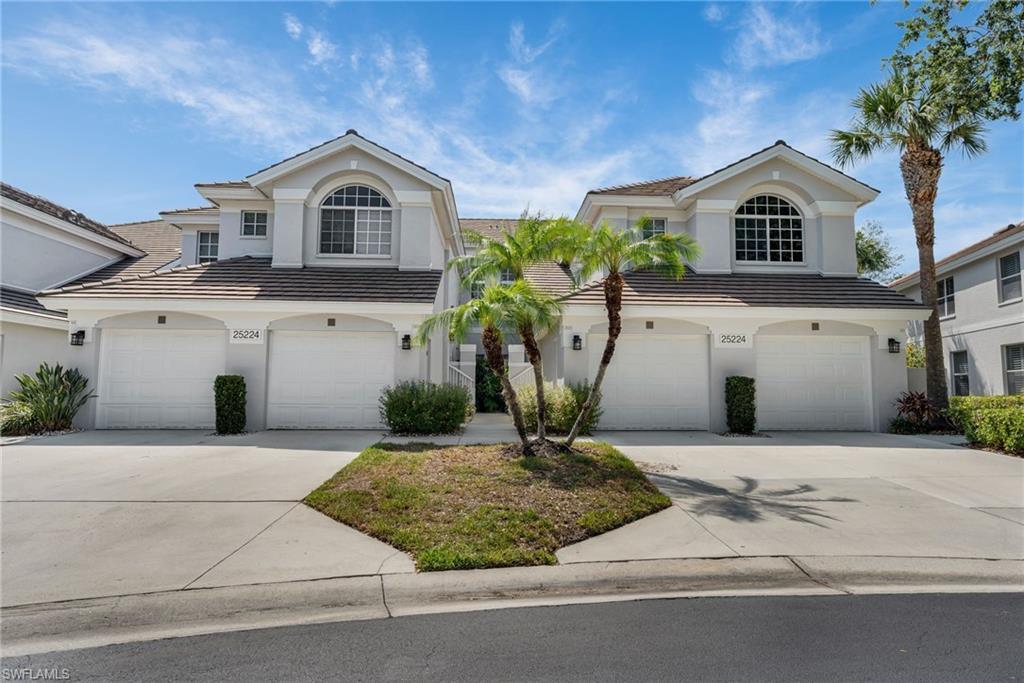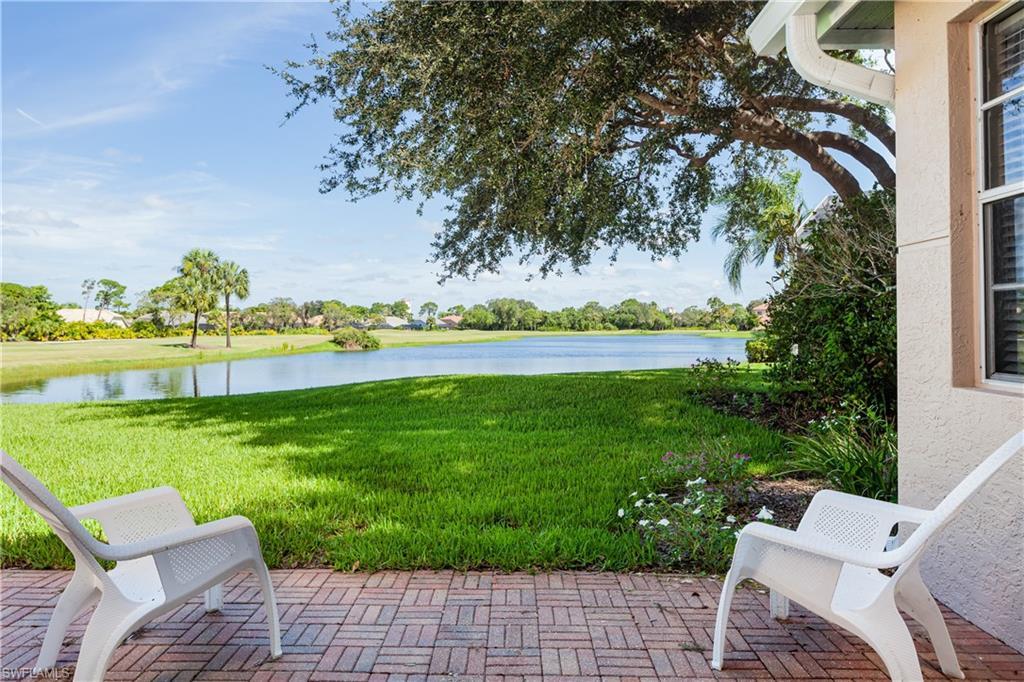Welcome to Your Dream Retreat!
This beautifully remodeled first-floor end unit offers breathtaking lake views from the living room, dining area, kitchen, and primary suite. It’s the perfect place to relax and unwind. This charming 2-bedroom, plus den, 2-bathroom home comes with a detached 1-car garage and is being offered turnkey, with just a few exceptions for artwork. The light-filled, open floor plan invites you to enjoy every space to the fullest. Special features include stunning Cortec vinyl plank flooring throughout, with tile accents in the bathrooms. The kitchen, remodeled within the last year, boasts gorgeous quartz countertops, brand-new Whirlpool appliances, soft-close kitchen cabinets, and a sleek gray Blanco-style sink. The primary suite is a true sanctuary, complete with a stylish bathroom featuring a granite vanity with dual sinks and a custom-designed glass-enclosed shower. Bar with new 2 drawer beverage refridg. Start your mornings on the newly rescreened lanai, with easy-to-maintain tiled flooring, and take in the natural beauty that surrounds you. Exciting news: A new driveway will be installed from May 3rd to 11th, making your home even more welcoming. The Retreat offers scenic walkways with wooden bridges along the wildlife estuary that winds along miles of bike and jogging paths. Minutes to Vanderbilt, Bonita, or Wiggins State Park white sandy beaches. the Retreat is a gated and 24hr. patrolled community, w/back gate off Vanderbilt for easy access. One small pet up to 25lb is allowed. Enjoy the heated/Saltwater Community pool w/grills and spa just steps away from unit. Bring your family and start making new memories today!
This beautifully remodeled first-floor end unit offers breathtaking lake views from the living room, dining area, kitchen, and primary suite. It’s the perfect place to relax and unwind. This charming 2-bedroom, plus den, 2-bathroom home comes with a detached 1-car garage and is being offered turnkey, with just a few exceptions for artwork. The light-filled, open floor plan invites you to enjoy every space to the fullest. Special features include stunning Cortec vinyl plank flooring throughout, with tile accents in the bathrooms. The kitchen, remodeled within the last year, boasts gorgeous quartz countertops, brand-new Whirlpool appliances, soft-close kitchen cabinets, and a sleek gray Blanco-style sink. The primary suite is a true sanctuary, complete with a stylish bathroom featuring a granite vanity with dual sinks and a custom-designed glass-enclosed shower. Bar with new 2 drawer beverage refridg. Start your mornings on the newly rescreened lanai, with easy-to-maintain tiled flooring, and take in the natural beauty that surrounds you. Exciting news: A new driveway will be installed from May 3rd to 11th, making your home even more welcoming. The Retreat offers scenic walkways with wooden bridges along the wildlife estuary that winds along miles of bike and jogging paths. Minutes to Vanderbilt, Bonita, or Wiggins State Park white sandy beaches. the Retreat is a gated and 24hr. patrolled community, w/back gate off Vanderbilt for easy access. One small pet up to 25lb is allowed. Enjoy the heated/Saltwater Community pool w/grills and spa just steps away from unit. Bring your family and start making new memories today!
Property Details
Price:
$429,900
MLS #:
225042160
Status:
Pending
Beds:
2
Baths:
2
Address:
527 Lake Louise CIR # 101
Type:
Lowrise
Subtype:
Low Rise (1-3)
Subdivision:
WATERSIDE PLACE
Neighborhood:
RETREAT
City:
NAPLES
Listed Date:
Apr 28, 2025
State:
FL
Finished Sq Ft:
1,600
Total Sq Ft:
1,600
ZIP:
34110
Year Built:
1990
See this Listing
Mortgage Calculator
Schools
Elementary School:
NAPLES PARK
Middle School:
NORTH NAPLES
High School:
GULF COAST
Interior
Appliances
Dishwasher, Disposal, Dryer, Microwave, Range, Refrigerator, Washer, Wine Cooler
Bathrooms
2 Full Bathrooms
Cooling
Ceiling Fan(s), Central Electric
Flooring
Vinyl
Heating
Central Electric
Laundry Features
Laundry in Residence
Exterior
Architectural Style
Low Rise (1-3)
Association Amenities
Barbecue, Bike And Jog Path, Pool, Spa/ Hot Tub, Sidewalk, Streetlight, Tennis Court(s)
Community Features
Pool, Sidewalks, Street Lights, Tennis Court(s), Gated
Construction Materials
Concrete Block, Stucco
Exterior Features
Screened Lanai/ Porch
Other Structures
Tennis Court(s)
Parking Features
Common, Driveway Paved, Detached
Parking Spots
1
Roof
Shingle
Security Features
Gated Community
Financial
HOA Fee
$9,644
Tax Year
2024
Taxes
$3,368
Map
Community
- Address527 Lake Louise CIR # 101 NAPLES FL
- SubdivisionWATERSIDE PLACE
- CityNAPLES
- CountyCollier
- Zip Code34110
Similar Listings Nearby
- 25224 Pelican Creek CIR # 203
BONITA SPRINGS, FL$550,000
4.59 miles away
- 586 Beachwalk CIR # O206
NAPLES, FL$550,000
3.47 miles away
- 26390 Coco Cay CIR # 201
BONITA SPRINGS, FL$549,800
3.75 miles away
- 25276 Pelican Creek CIR # 202
BONITA SPRINGS, FL$549,000
4.73 miles away
- 3280 Crossings CT # 21
BONITA SPRINGS, FL$549,000
3.05 miles away
- 27071 Lake Harbor CT # 103
BONITA SPRINGS, FL$549,000
2.82 miles away
- 26370 Coco Cay CIR # 201
BONITA SPRINGS, FL$539,990
3.69 miles away
- 25100 Goldcrest DR # 112
BONITA SPRINGS, FL$539,900
4.84 miles away
- 26401 Coco Cay CIR # 201
BONITA SPRINGS, FL$529,000
3.77 miles away
- 845 Gulf Pavilion DR # 204
NAPLES, FL$529,000
3.56 miles away
527 Lake Louise CIR # 101
NAPLES, FL
LIGHTBOX-IMAGES


























