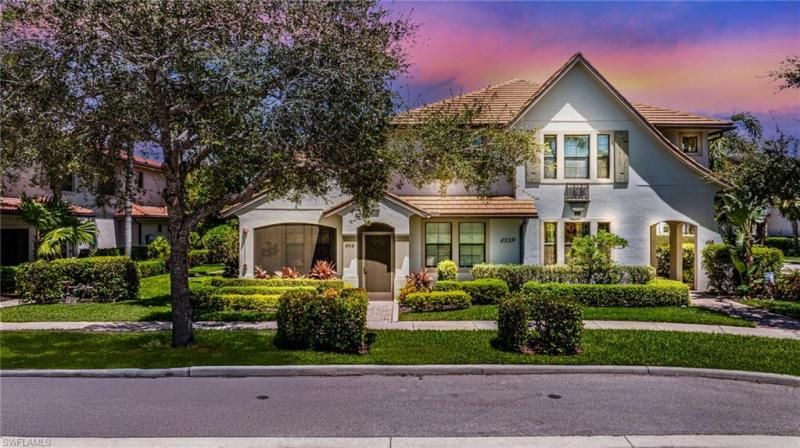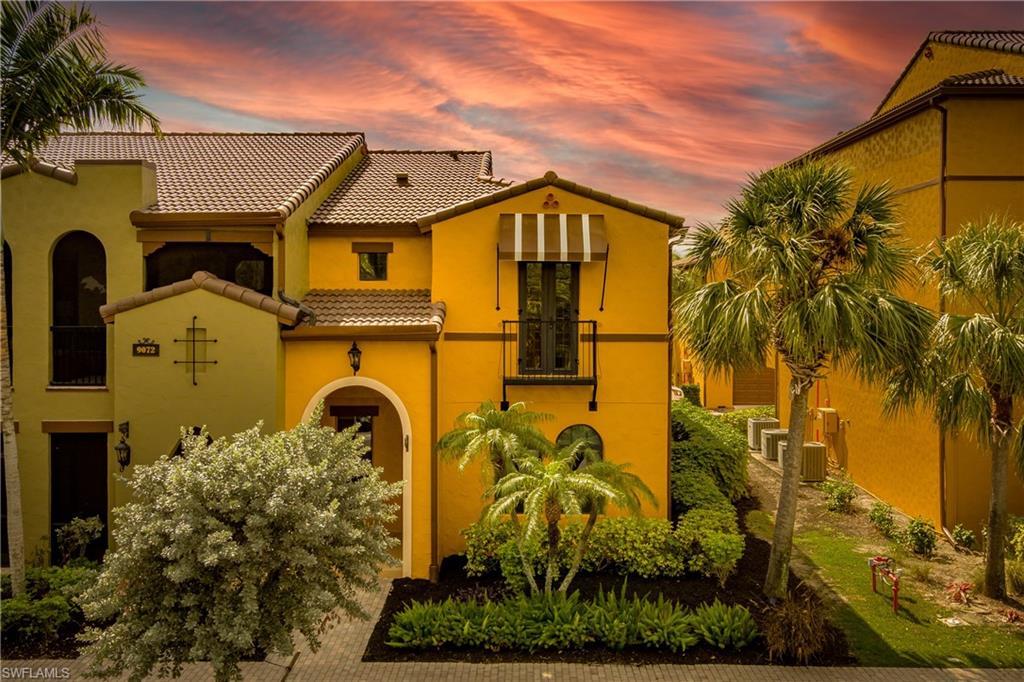This beautifully renovated 2-bedroom + den, 2-bathroom home in Shenandoah Estates offers a perfect balance of style, comfort, and convenience. From the moment you arrive, the charming curb appeal sets the stage—stone detailing, decorative shutters, and lush landscaping create an inviting first impression. Inside, the open-concept design is enhanced by crown molding, plantation shutters, and sleek tile flooring, all bathed in natural light. The heart of the home is the newly remodeled kitchen—featuring soft-close cabinetry, quartz countertops, and stainless steel appliances (all updated in 2024). A cozy breakfast nook provides the perfect spot to start your day, while the versatile den offers endless possibilities—home office, reading lounge, or even a playroom. Designed for both relaxation and resilience, this home boasts double-hung hurricane impact windows (2024) *excluding the den area*, a hurricane impact garage door, and a fire-rated door from the garage for added peace of mind. The new A/C (2024) and roof (2018) ensure efficiency and longevity. Unwind in your private open patio, a tranquil outdoor retreat ideal for morning coffee or evening relaxation. Perfectly positioned between Naples and Marco Island, this home offers easy access to pristine beaches, shopping, dining, and entertainment. Plus, being just off Highway 41, you’re never far from everything Southwest Florida has to offer. If you’re looking for a move-in ready home with modern upgrades and effortless charm, this is it. Schedule your showing today!
Property Details
Price:
$475,000
MLS #:
225006948
Status:
Active
Beds:
2
Baths:
2
Address:
212 Potomac PL
Type:
Condo
Subtype:
Single Family Residence
Subdivision:
SHENANDOAH ESTATES
Neighborhood:
NAPLES SOUTH
City:
NAPLES
Listed Date:
Jan 20, 2025
State:
FL
Finished Sq Ft:
1,414
Total Sq Ft:
1,964
ZIP:
34112
Year Built:
1979
See this Listing
Mortgage Calculator
Schools
Elementary School:
LELY ELEMENTARY SCHOOL
Middle School:
EAST NAPLES MIDDLE SCHOOL
High School:
LELY HIGH SCHOOL
Interior
Appliances
Electric Cooktop, Dishwasher, Disposal, Dryer, Microwave, Range, Refrigerator, Refrigerator/ Freezer, Refrigerator/ Icemaker, Self Cleaning Oven, Washer
Bathrooms
2 Full Bathrooms
Cooling
Ceiling Fan(s), Central Electric
Flooring
Carpet, Tile
Heating
Central Electric
Laundry Features
Laundry in Residence
Exterior
Architectural Style
Ranch, Single Family
Association Amenities
None
Construction Materials
Concrete Block, Stone, Stucco
Exterior Features
Open Porch/ Lanai
Parking Features
Driveway Paved, Paved, Attached
Parking Spots
2
Roof
Shingle
Security Features
Smoke Detector(s)
Financial
HOA Fee
$3,200
Tax Year
2024
Taxes
$2,099
Map
Community
- Address212 Potomac PL NAPLES FL
- SubdivisionSHENANDOAH ESTATES
- CityNAPLES
- CountyCollier
- Zip Code34112
Similar Listings Nearby
- 1141 Antaras CT N # 25
NAPLES, FL$595,000
4.60 miles away
- 9091 Covina DR S # 6904
NAPLES, FL$549,900
4.31 miles away
- 9067 Capistrano ST N # 4502
NAPLES, FL$525,000
4.39 miles away
- 9037 Alturas ST # 3705
NAPLES, FL$499,500
4.39 miles away
- 9108 Capistrano ST S # 7401
NAPLES, FL$499,000
4.43 miles away
- 9134 Chula Vista ST # 125
NAPLES, FL$479,000
4.40 miles away
- 1359 Artesia DR E # 102
NAPLES, FL$450,000
4.64 miles away
- 9072 Covina DR N # 5505
NAPLES, FL$449,995
4.34 miles away
- 9064 Capistrano ST N # 5005
NAPLES, FL$449,000
4.42 miles away
212 Potomac PL
NAPLES, FL
LIGHTBOX-IMAGES











