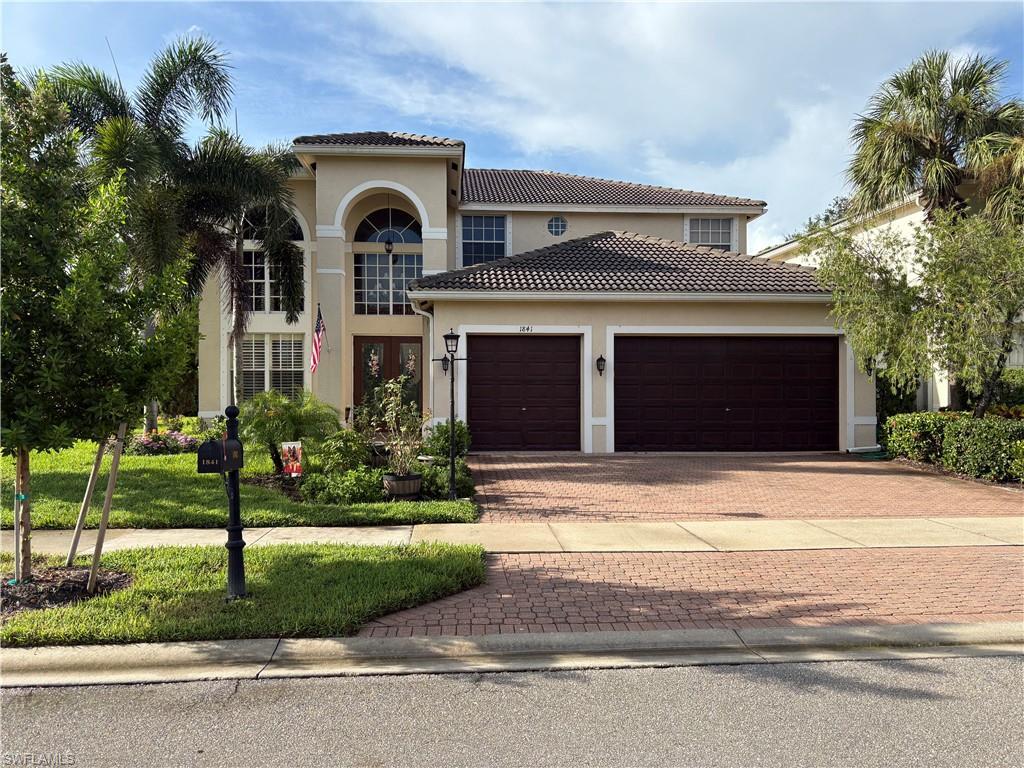Listing Provided Courtesy of Downing Frye Realty Inc.
Step into timeless elegance in this 4,034 sq. ft. estate home in the highly sought-after gated community of Saturnia Lakes in Naples, Florida. Perfectly situated on a rare oversized corner lot with coveted southern exposure, this residence was designed for both everyday comfort and grand entertaining.
The impressive two-story entry opens to 22-foot ceilings, a wrought-iron and hardwood staircase, and two stunning fireplaces framed with granite and stone mantels. A versatile loft overlooks the formal living and dining areas, while the open-concept family room and gourmet kitchen—complete with granite countertops, custom cabinetry, and stainless appliances—make gatherings effortless.
Offering 4 bedrooms plus a den, 4 full baths, and a loft, this spacious floor plan ensures room for everyone. The luxurious primary suite is a true retreat with dual walk-in closets, sitting area, and a spa-inspired bath. Step outside to your private oasis with a screened lanai, oversized pool, spa, and extended patio spaces—perfect for morning coffee or evening entertaining under the Florida sky. Residents of Saturnia Lakes enjoy resort-style amenities including three pools (resort, lap, and kiddie), a full-service clubhouse with café, fitness center, dance and yoga studios, billiards, card room, and social hall. Outdoor enthusiasts will love the tennis courts, basketball courts, and playground. All of this just 15 minutes to white sand beaches, world-class dining, and shopping in Naples.
Experience luxury living, unmatched amenities, and one of the best values in North Naples. Welcome home to Saturnia Lakes.
The impressive two-story entry opens to 22-foot ceilings, a wrought-iron and hardwood staircase, and two stunning fireplaces framed with granite and stone mantels. A versatile loft overlooks the formal living and dining areas, while the open-concept family room and gourmet kitchen—complete with granite countertops, custom cabinetry, and stainless appliances—make gatherings effortless.
Offering 4 bedrooms plus a den, 4 full baths, and a loft, this spacious floor plan ensures room for everyone. The luxurious primary suite is a true retreat with dual walk-in closets, sitting area, and a spa-inspired bath. Step outside to your private oasis with a screened lanai, oversized pool, spa, and extended patio spaces—perfect for morning coffee or evening entertaining under the Florida sky. Residents of Saturnia Lakes enjoy resort-style amenities including three pools (resort, lap, and kiddie), a full-service clubhouse with café, fitness center, dance and yoga studios, billiards, card room, and social hall. Outdoor enthusiasts will love the tennis courts, basketball courts, and playground. All of this just 15 minutes to white sand beaches, world-class dining, and shopping in Naples.
Experience luxury living, unmatched amenities, and one of the best values in North Naples. Welcome home to Saturnia Lakes.
Property Details
Price:
$1,540,000
MLS #:
225067607
Status:
Active
Beds:
4
Baths:
3.5
Type:
Single Family
Subtype:
Single Family Residence
Subdivision:
SATURNIA LAKES
Neighborhood:
saturnialakes
Listed Date:
Aug 26, 2025
Finished Sq Ft:
4,034
Total Sq Ft:
4,708
Lot Size:
10,454 sqft / 0.24 acres (approx)
Year Built:
2004
See this Listing
Schools
Elementary School:
LAUREL OAK ELEMENTARY SCHOOL
Middle School:
OAKRIDGE MIDDLE SCHOOL
High School:
GULF COAST HIGH SCHOOL
Interior
Appliances
Electric Cooktop, Dishwasher, Dryer, Microwave, Refrigerator, Washer
Bathrooms
3 Full Bathrooms, 1 Half Bathroom
Cooling
Central Electric
Flooring
Carpet, Tile
Heating
Central Electric
Laundry Features
Laundry in Residence
Exterior
Architectural Style
Two Story, Single Family
Association Amenities
Basketball Court, Bike And Jog Path, Billiard Room, Cabana, Clubhouse, Park, Pool, Community Room, Spa/Hot Tub, Fitness Center, Internet Access, Lakefront Beach, Putting Green, Sauna, Sidewalk, Streetlight, Tennis Court(s), Underground Utility
Community Features
Clubhouse, Park, Pool, Fitness Center, Lakefront Beach, Putting Green, Sidewalks, Street Lights, Tennis Court(s), Gated
Construction Materials
Concrete Block, Stucco
Exterior Features
Screened Lanai/Porch
Other Structures
Cabana, Tennis Court(s)
Parking Features
Driveway Paved, Attached
Parking Spots
3
Roof
Tile
Security Features
Security System, Smoke Detector(s), Gated Community
Financial
HOA Fee
$7,396
Tax Year
2024
Taxes
$256
Map
Community
- Address1841 Senegal Date DR NAPLES FL
- SubdivisionSATURNIA LAKES
- CityNAPLES
- CountyCollier
- Zip Code34119
Market Summary
Current real estate data for Single Family in NAPLES as of Sep 24, 2025
2,580
Single Family Listed
153
Avg DOM
638
Avg $ / SqFt
$2,157,959
Avg List Price
Property Summary
- Located in the SATURNIA LAKES subdivision, 1841 Senegal Date DR NAPLES FL is a Single Family for sale in NAPLES, FL, 34119. It is listed for $1,540,000 and features 4 beds, 4 baths, and has approximately 4,034 square feet of living space, and was originally constructed in 2004. The current price per square foot is $382. The average price per square foot for Single Family listings in NAPLES is $638. The average listing price for Single Family in NAPLES is $2,157,959. To schedule a showing of MLS#225067607 at 1841 Senegal Date DR in NAPLES, FL, contact your Carney Realty & Associates, Inc. agent at 239-574-1965.
Similar Listings Nearby
1841 Senegal Date DR
NAPLES, FL



