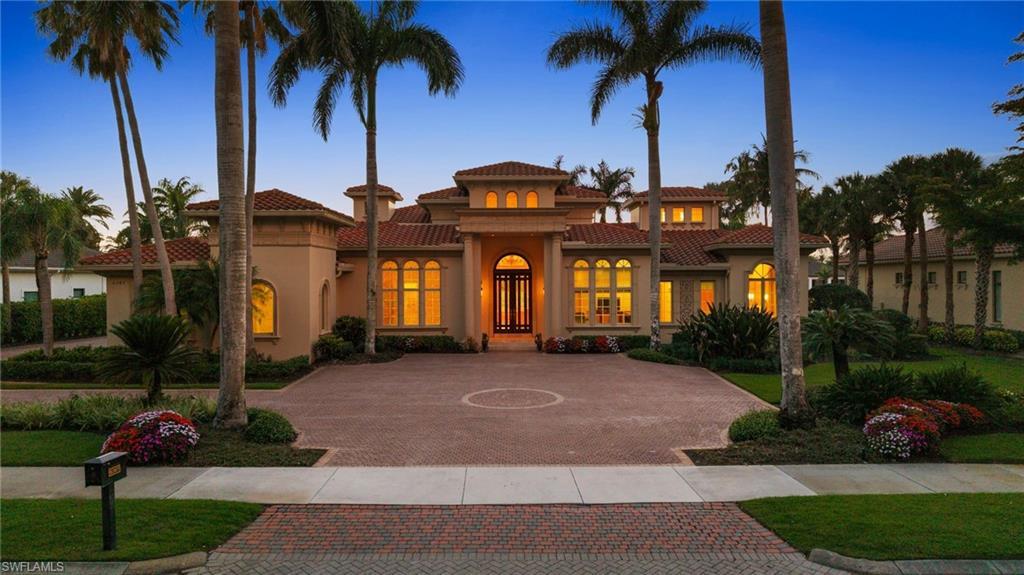Listing Provided Courtesy of John R Wood Properties
TRANSFERABLE GOLF MEMBERSHIP AVAILABLE! Skip the waitlist and pay only a transfer fee! Ideally situated in the prestigious community of Quail West, this impressive residence offers a thoughtful floor plan complemented by expansive outdoor living spaces including a screened lanai and spectacular golf and sunset views. The luxurious primary suite is uniquely designed with dual en suite bathrooms connected by a shared sitting area creating a tranquil retreat of privacy and comfort. Three additional guest suites offer plenty of space for visitors too. Perfect for entertaining, the open-concept great room flows seamlessly into the chef-inspired kitchen, which features an oversized island, breakfast bar, dual prep sinks, and a walk-in butler’s pantry complete with a beverage refrigerator. From terrazzo flooring and tray ceilings to a cozy fireplace and dramatic floor-to-ceiling windows, every detail of this home speaks of refined elegance. The screened lanai includes a covered seating area with an outdoor kitchen, and the custom pool—with integrated spa and sun shelf—is strategically positioned to maximize sun throughout the day. The spacious three-car garage provides ample room for vehicles, a golf cart, and all your Florida lifestyle essentials.
Property Details
Price:
$3,595,000
MLS #:
225045194
Status:
Active
Beds:
4
Baths:
5.5
Type:
Single Family
Subtype:
Single Family Residence
Subdivision:
QUAIL WEST
Neighborhood:
quailwest
Listed Date:
May 9, 2025
Finished Sq Ft:
4,882
Total Sq Ft:
6,373
Lot Size:
25,265 sqft / 0.58 acres (approx)
Year Built:
2003
See this Listing
Schools
Interior
Appliances
Gas Cooktop, Dishwasher, Disposal, Double Oven, Dryer, Microwave, Refrigerator/Icemaker, Self Cleaning Oven, Wall Oven, Washer
Bathrooms
5 Full Bathrooms, 1 Half Bathroom
Cooling
Central Electric, Zoned
Flooring
Carpet, Terrazzo, Wood
Heating
Central Electric, Zoned
Laundry Features
In Garage, Laundry Tub
Exterior
Architectural Style
Ranch, Single Family
Association Amenities
Barbecue, Beauty Salon, Bike And Jog Path, Business Center, Clubhouse, Park, Pool, Community Room, Spa/Hot Tub, Fitness Center, Full Service Spa, Golf Course, Internet Access, Pickleball, Play Area, Private Membership, Putting Green, Restaurant, Sauna, Sidewalk, Streetlight, Tennis Court(s), Underground Utility
Community Features
Clubhouse, Park, Pool, Fitness Center, Golf, Putting Green, Restaurant, Sidewalks, Street Lights, Tennis Court(s), Gated
Construction Materials
Concrete Block, Stucco
Exterior Features
Open Porch/Lanai, Screened Lanai/Porch, Outdoor Kitchen
Other Structures
Tennis Court(s), Outdoor Kitchen
Parking Features
Driveway Paved, Attached
Parking Spots
3
Roof
Tile
Security Features
Smoke Detector(s), Gated Community
Financial
HOA Fee
$24,733
Tax Year
2024
Taxes
$14,215
Map
Community
- Address6387 Highcroft DR NAPLES FL
- SubdivisionQUAIL WEST
- CityNAPLES
- CountyCollier
- Zip Code34119
Market Summary
Current real estate data for Single Family in NAPLES as of Oct 17, 2025
2,629
Single Family Listed
149
Avg DOM
662
Avg $ / SqFt
$2,243,018
Avg List Price
Property Summary
- Located in the QUAIL WEST subdivision, 6387 Highcroft DR NAPLES FL is a Single Family for sale in NAPLES, FL, 34119. It is listed for $3,595,000 and features 4 beds, 6 baths, and has approximately 4,882 square feet of living space, and was originally constructed in 2003. The current price per square foot is $736. The average price per square foot for Single Family listings in NAPLES is $662. The average listing price for Single Family in NAPLES is $2,243,018. To schedule a showing of MLS#225045194 at 6387 Highcroft DR in NAPLES, FL, contact your Carney Realty & Associates, Inc. agent at 239-574-1965.
Similar Listings Nearby
6387 Highcroft DR
NAPLES, FL



