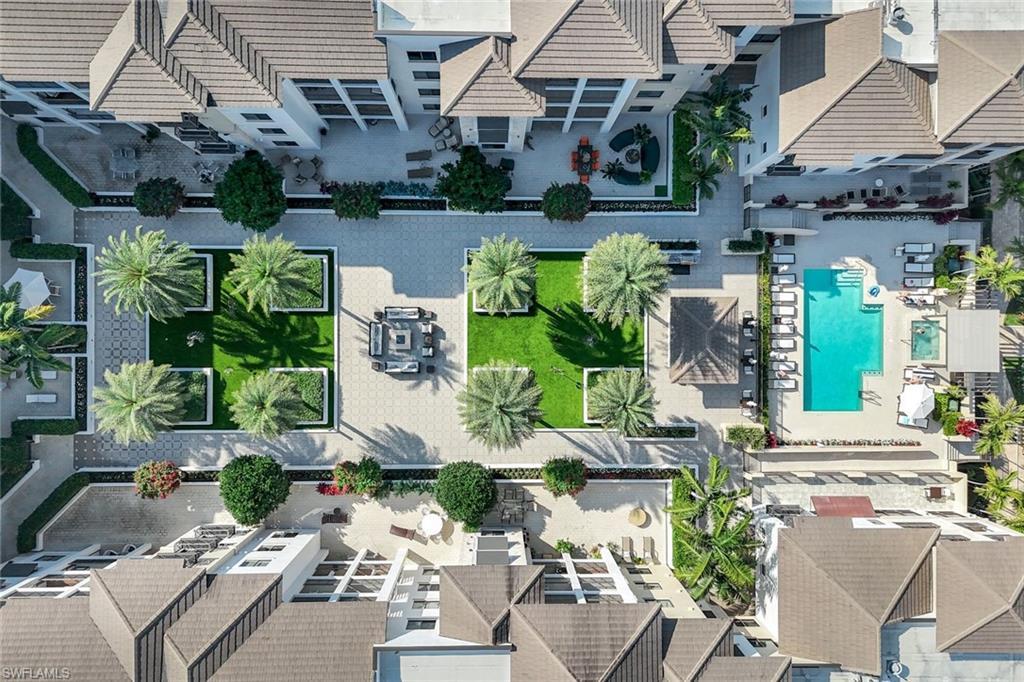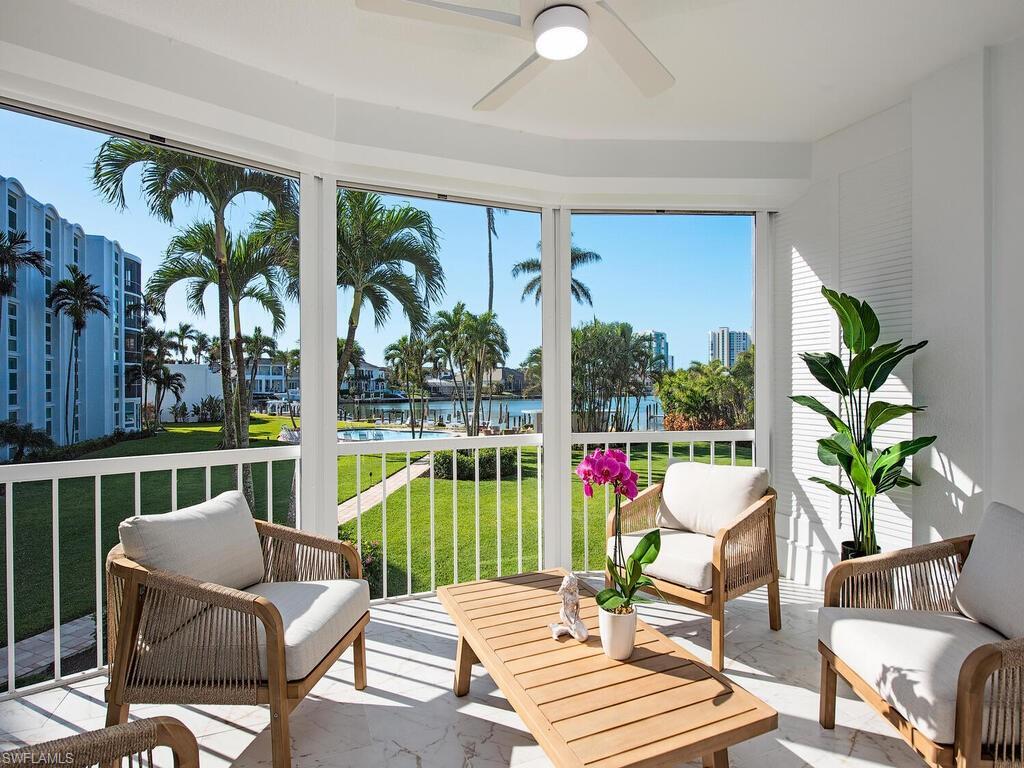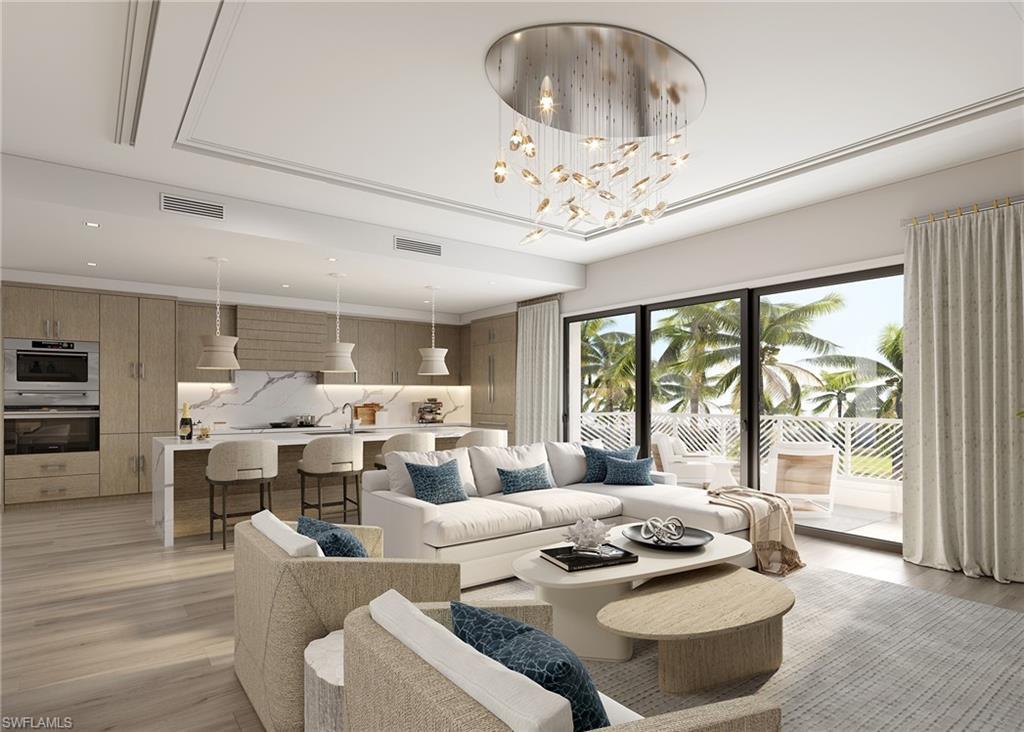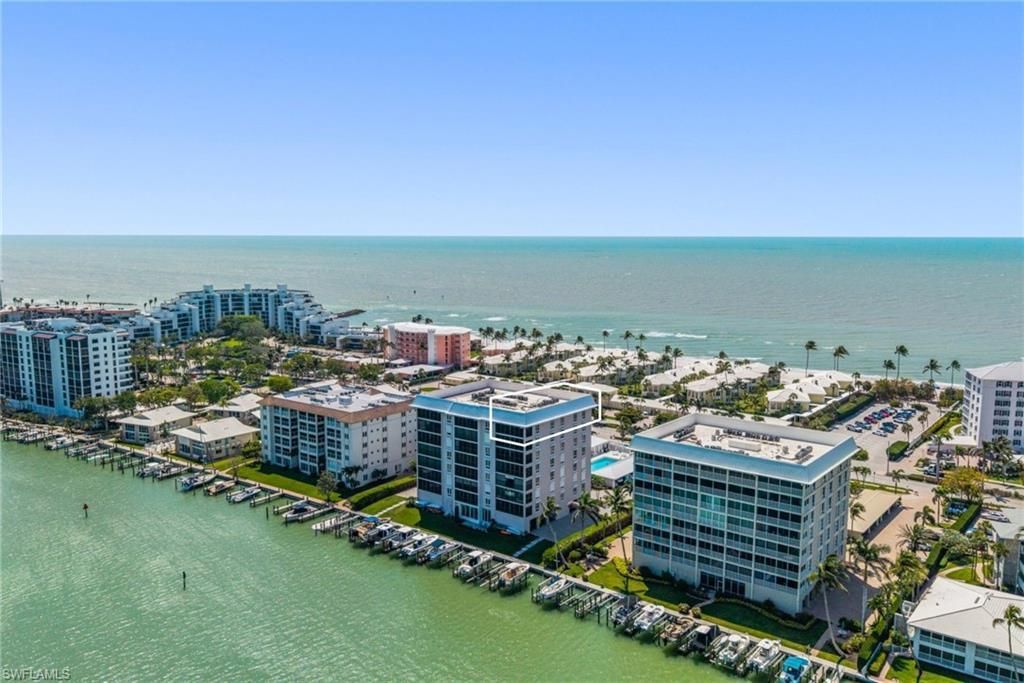This stunning condo in the heart of the Naples Design District has been impeccably renovated to better-than-new condition, showcasing a masterful blend of luxury, sophistication, and modern elegance. No detail was overlooked—every inch of this home reflects meticulous craftsmanship and upscale designer finishes.
Featuring two spacious bedrooms, a den, two full bathrooms, and a stylish powder room, the layout is thoughtfully designed for both comfortable everyday living and effortless entertaining. Step onto the east-facing lanai to enjoy peaceful mornings and vibrant city views—a perfect private retreat.
The completely reimagined gourmet kitchen is a true showpiece, outfitted with brand-new GE Monogram appliances including an induction cooktop and oversized refrigerator. Custom white cabinetry with soft-close pull-out drawers, under-cabinet lighting, thick quartz countertops, a classic subway tile backsplash, and a deep sink elevate both function and style.
Retreat to the spa-like primary bathroom, featuring a luxurious Jacuzzi bathtub, designer lighting, and exquisite Italian porcelain tile. Custom closet cabinetry adds both beauty and practical storage.
As part of Naples Square, residents enjoy resort-style amenities including a beautifully landscaped courtyard with BBQ grills, a fire pit with lounge seating, a Club room with TVs and billiards, a fully equipped fitness center, a conference room, and secure underground parking for two vehicles (one deeded).
Just steps from Naples’ premier dining, shopping, and parks, this *fully renovated luxury condo* offers the perfect fusion of urban convenience and refined living.
Featuring two spacious bedrooms, a den, two full bathrooms, and a stylish powder room, the layout is thoughtfully designed for both comfortable everyday living and effortless entertaining. Step onto the east-facing lanai to enjoy peaceful mornings and vibrant city views—a perfect private retreat.
The completely reimagined gourmet kitchen is a true showpiece, outfitted with brand-new GE Monogram appliances including an induction cooktop and oversized refrigerator. Custom white cabinetry with soft-close pull-out drawers, under-cabinet lighting, thick quartz countertops, a classic subway tile backsplash, and a deep sink elevate both function and style.
Retreat to the spa-like primary bathroom, featuring a luxurious Jacuzzi bathtub, designer lighting, and exquisite Italian porcelain tile. Custom closet cabinetry adds both beauty and practical storage.
As part of Naples Square, residents enjoy resort-style amenities including a beautifully landscaped courtyard with BBQ grills, a fire pit with lounge seating, a Club room with TVs and billiards, a fully equipped fitness center, a conference room, and secure underground parking for two vehicles (one deeded).
Just steps from Naples’ premier dining, shopping, and parks, this *fully renovated luxury condo* offers the perfect fusion of urban convenience and refined living.
Property Details
Price:
$2,050,000
MLS #:
225067048
Status:
Active
Beds:
2
Baths:
2.5
Address:
1030 3rd AVE S # 419
Type:
Midrise
Subtype:
Mid Rise (4-7)
Subdivision:
NAPLES SQUARE
Neighborhood:
NAPLES SQUARE
City:
NAPLES
Listed Date:
Aug 15, 2025
State:
FL
Finished Sq Ft:
1,832
Total Sq Ft:
2,064
ZIP:
34102
Year Built:
2015
See this Listing
Mortgage Calculator
Schools
Interior
Appliances
Electric Cooktop, Dishwasher, Disposal, Dryer, Microwave, Range, Refrigerator/ Freezer, Washer
Bathrooms
2 Full Bathrooms, 1 Half Bathroom
Cooling
Ceiling Fan(s), Central Electric
Flooring
Vinyl
Heating
Central Electric
Laundry Features
Laundry in Residence, Laundry Tub
Exterior
Architectural Style
Contemporary, Mid Rise (4-7)
Association Amenities
Bike Storage, Billiard Room, Pool, Community Room, Electric Vehicle Charging, Fitness Center, Storage, Internet Access, Sidewalk, Streetlight, Trash Chute, Underground Utility, Car Wash Area
Community Features
Pool, Fitness Center, Sidewalks, Street Lights
Construction Materials
Concrete Block, Stone, Stucco
Exterior Features
Open Porch/ Lanai, Built- In Gas Fire Pit, Courtyard, Outdoor Shower
Parking Features
1 Assigned, Under Bldg Closed, Attached
Parking Spots
1
Roof
Built- Up
Security Features
Smoke Detector(s), Fire Sprinkler System
Financial
HOA Fee
$15,504
Tax Year
2024
Taxes
$13,894
Map
Community
- Address1030 3rd AVE S # 419 NAPLES FL
- SubdivisionNAPLES SQUARE
- CityNAPLES
- CountyCollier
- Zip Code34102
Similar Listings Nearby
- 400 Park Shore DR # 304
NAPLES, FL$2,485,000
3.73 miles away
- 3333 Gulf Shore BLVD N # 103
NAPLES, FL$2,450,000
3.12 miles away
- 3401 Gulf Shore BLVD N # 502
NAPLES, FL$2,395,000
3.26 miles away
- 400 Park Shore DR # 203
NAPLES, FL$2,395,000
3.73 miles away
- 400 Park Shore DR # 102
NAPLES, FL$2,265,000
3.73 miles away
- 4936 Tamiami TRL E # 402
NAPLES, FL$2,205,000
3.86 miles away
- 2650 Gulf Shore BLVD N # 701
NAPLES, FL$2,095,000
2.62 miles away
- 3401 Gulf Shore BLVD N # 303
NAPLES, FL$1,995,000
3.26 miles away
- 1115 Central AVE # 555
NAPLES, FL$1,849,000
0.36 miles away
1030 3rd AVE S # 419
NAPLES, FL
LIGHTBOX-IMAGES













































