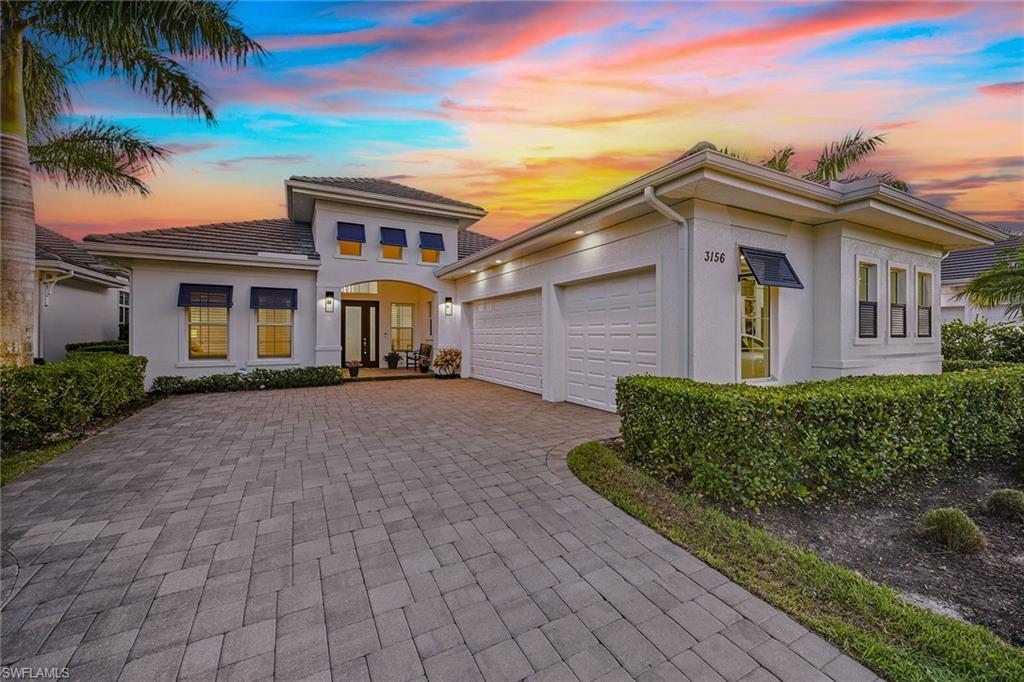Listing Provided Courtesy of Premier Sotheby’s Int’l Realty
Discover refined living in this Marsh Cove residence by Stock Signature Homes, showcasing the desirable Mayfield III floor plan with five bedrooms (or four bedrooms plus study), three-and-a-half baths, and a three-car garage. Built in 2020, this home is positioned to capture private garden views of lush tropical landscaping, offering a serene backdrop. The residence includes a Generac 22-kilowatt whole-house generator, solar and gas heaters for pool/spa, Pelican carbon series whole-house water filtration system, 50-gallon gas water heater with recirculation pump, StormSmart electric shutters for the lanai, QuietCool attic exhaust fan in the garage, and DAM EASY flood barrier panels. The exterior impresses with impact-resistant doors/ windows, a panoramic screen enclosure and a covered outdoor living area. An inviting summer kitchen boasts a Summerset four-burner grill with rotisserie, Fire Magic stainless steel hood, mini refrigerator and granite counter. A heated saltwater pool/spa with a soothing waterfall feature are framed by lush tropical plantings, creating a private paradise. Inside, porcelain tile floors, recessed volume ceilings, LED lighting and white plantation shutters establish a modern yet timeless ambiance. The open kitchen is a chef’s delight with shaker-style cabinetry, quartz counters, under- and above-cabinet lighting, and a glass tile backsplash. An expansive island with bar seating and a stunning chandelier anchors the space, complemented by a pantry and KitchenAid stainless steel appliances, including a five-burner gas cooktop with hood, wall oven, warming drawer and French door refrigerator. A light-filled breakfast area and formal dining room provide multiple spaces for entertaining. The living room is highlighted by decorator wall accents, a custom bar with quartz countertop, and a KitchenAid wine refrigerator, while sliding doors open seamlessly to the lanai. The owner’s suite is a tranquil retreat with garden views, French doors to the lanai, a transom window, and dual walk-in closets with built-in organizers and custom shelving. The spa-like bath features dual quartz vanities with full-width mirrors, a freestanding tub, and a glass-enclosed walk-in shower with floor-to-ceiling tile and multiple showerheads. Guest accommodations include two bedrooms that share a Jack-and-Jill bath with dual sinks and shower/tub combination, a third guest bedroom with adjacent full bath featuring a walk-in shower, and a fourth guest bedroom arranged as a study with French doors, tray ceiling and closet. A stylish powder bath completes the layout. Additional conveniences include a laundry room with built-in cabinetry, quartz counters and utility sink, as well as an epoxy-finished three-car garage with upgraded lighting. Fiddler’s Creek offers world-class amenities, including dining, resort pools, fitness, tennis, pickleball, spa services and a vibrant social scene, plus optional golf and beach/marina memberships.
Property Details
Price:
$2,095,000
MLS #:
225069090
Status:
Pending
Beds:
4
Baths:
3.5
Type:
Single Family
Subtype:
Single Family Residence
Subdivision:
MARSH COVE
Neighborhood:
fiddlerscreek
Listed Date:
Sep 2, 2025
Finished Sq Ft:
3,033
Total Sq Ft:
4,469
Lot Size:
11,326 sqft / 0.26 acres (approx)
Year Built:
2020
See this Listing
Schools
Interior
Appliances
Gas Cooktop, Dishwasher, Disposal, Dryer, Grill – Gas, Microwave, Refrigerator/Freezer, Refrigerator/Icemaker, Self Cleaning Oven, Wall Oven, Warming Tray, Washer, Wine Cooler
Bathrooms
3 Full Bathrooms, 1 Half Bathroom
Cooling
Ceiling Fan(s), Central Electric
Flooring
Carpet, Tile, Wood
Heating
Central Electric
Laundry Features
Laundry in Residence
Exterior
Architectural Style
Ranch, Single Family
Association Amenities
Beach Club Available, Bike And Jog Path, Bocce Court, Business Center, Clubhouse, Pool, Community Room, Spa/Hot Tub, Fitness Center, Full Service Spa, Golf Course, Internet Access, Marina, Pickleball, Play Area, Private Membership, Putting Green, Restaurant, Sauna, Sidewalk, Streetlight, Tennis Court(s), Underground Utility
Community Features
Clubhouse, Pool, Fitness Center, Golf, Putting Green, Restaurant, Sidewalks, Street Lights, Tennis Court(s), Gated
Construction Materials
Concrete Block, Stucco
Exterior Features
Screened Lanai/Porch, Built In Grill, Outdoor Kitchen
Other Structures
Tennis Court(s), Outdoor Kitchen
Parking Features
Covered, Driveway Paved, Paved, Attached
Parking Spots
3
Roof
Tile
Security Features
Smoke Detector(s), Gated Community
Financial
HOA Fee
$10,176
Tax Year
2024
Taxes
$11,333
Map
Community
- Address3156 Capistrano LN NAPLES FL
- SubdivisionMARSH COVE
- CityNAPLES
- CountyCollier
- Zip Code34114
Market Summary
Current real estate data for Single Family in NAPLES as of Dec 02, 2025
2,856
Single Family Listed
137
Avg DOM
693
Avg $ / SqFt
$2,444,746
Avg List Price
Property Summary
- Located in the MARSH COVE subdivision, 3156 Capistrano LN NAPLES FL is a Single Family for sale in NAPLES, FL, 34114. It is listed for $2,095,000 and features 4 beds, 4 baths, and has approximately 3,033 square feet of living space, and was originally constructed in 2020. The current price per square foot is $691. The average price per square foot for Single Family listings in NAPLES is $693. The average listing price for Single Family in NAPLES is $2,444,746. To schedule a showing of MLS#225069090 at 3156 Capistrano LN in NAPLES, FL, contact your Carney Realty & Associates, Inc. agent at 239-574-1965.
Similar Listings Nearby
3156 Capistrano LN
NAPLES, FL



