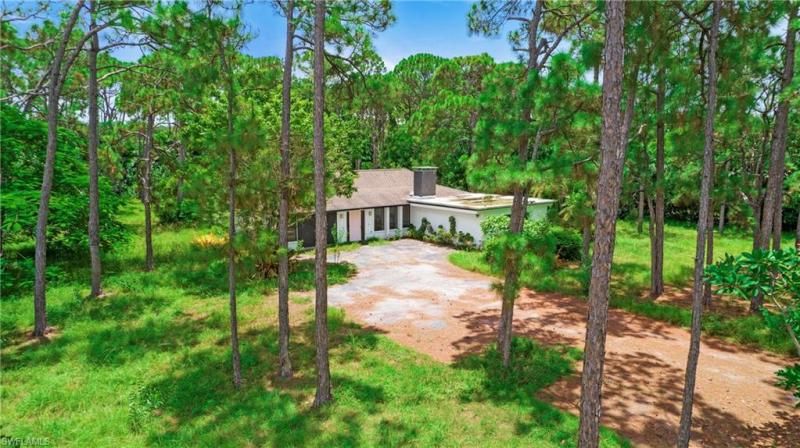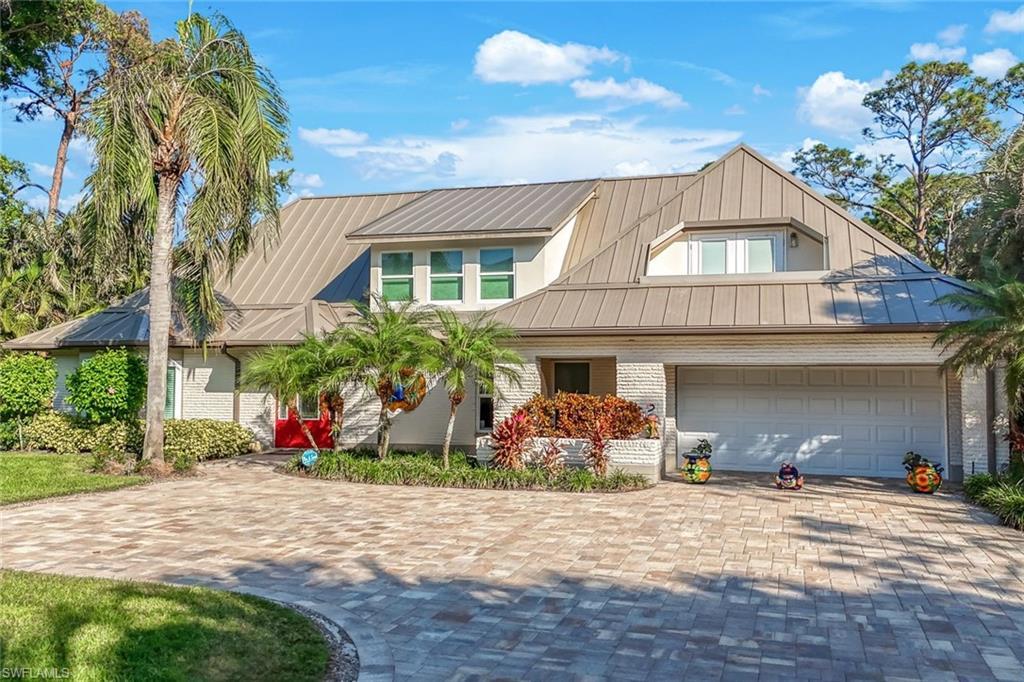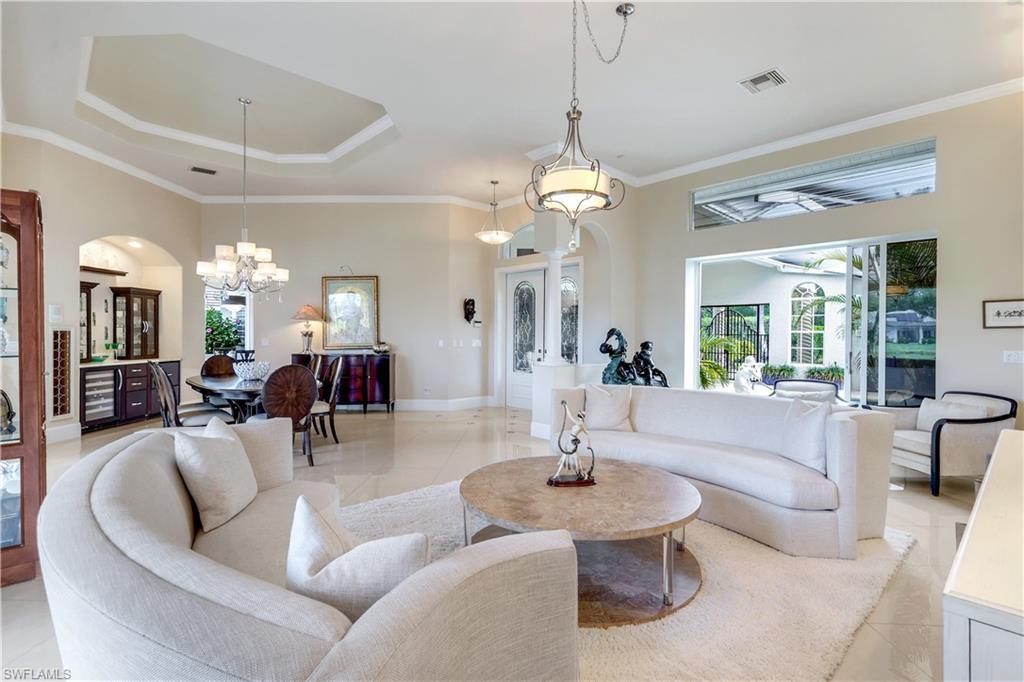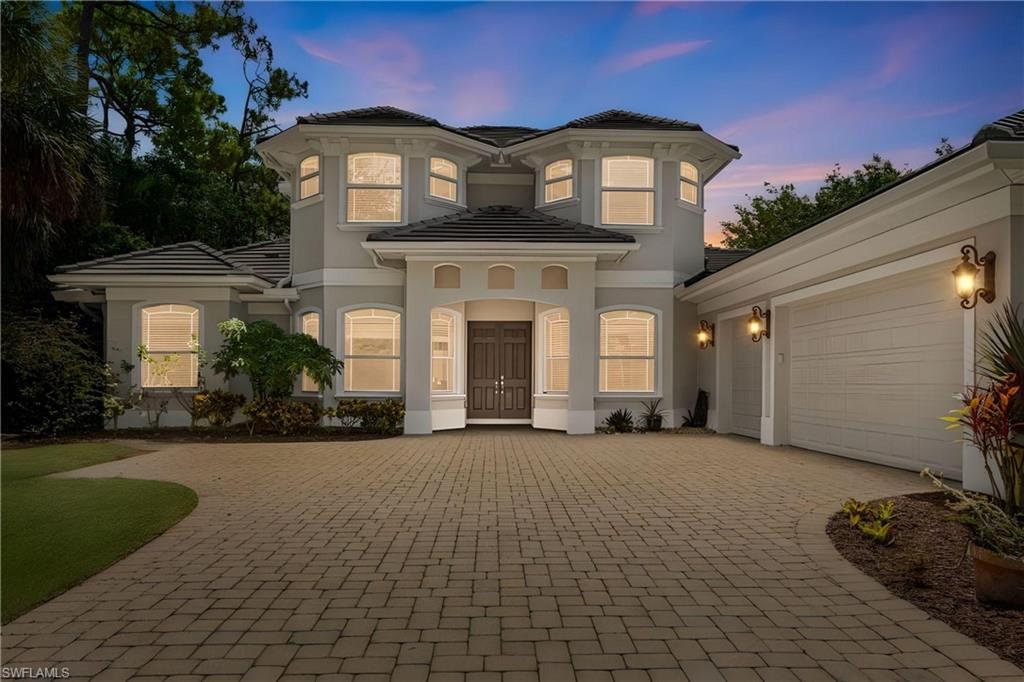Stylish Shiraz model with lanai-integrated pool, loft and smart comfort features – ready for summer living! This beautifully maintained six-bedroom, five-bath Shiraz model in Marbella Isles offers space, style and smart living features rarely found together. From the moment you enter, you’re welcomed into an open-concept floor plan that’s elegant and functional, ideal for today’s lifestyles. At the heart of the home is an upgraded gourmet kitchen with quartz countertops, stainless steel appliances, custom cabinetry and a built-in wine cooler, flowing seamlessly into the dining and living areas for effortless entertaining. Step outside to your covered lanai and resort-style pool, where indoor-outdoor living shines. With room to dine, lounge, or host game night by the pool, this space acts as an outdoor extension of your home, ideal for year-round Florida enjoyment. Upstairs, the oversized loft offers flexibility as a home theater, gym or playroom. The primary suite feels like a private retreat, complete with two walk-in closets, a spa-inspired bath, and a private balcony for sunset views or quiet coffee mornings. Additional upgrades include a whole-house intercom system, central vacuum for easy cleaning and new carpeting throughout, offering comfort and convenience. Enjoy the Marbella Isles lifestyle with gated security, a resort-style clubhouse, pool with cabanas, water park, fitness center, game room, tennis, pickleball and more, all in a top-rated school district near prestigious private schools, shopping and Naples iconic beaches. Freshly updated and priced to move, this is the one you’ve been waiting for.
Property Details
Price:
$1,849,000
MLS #:
225023362
Status:
Active
Beds:
6
Baths:
5
Address:
13872 Luna DR
Type:
Single Family
Subtype:
Single Family Residence
Subdivision:
MARBELLA ISLES
Neighborhood:
MARBELLA ISLES
City:
NAPLES
Listed Date:
Mar 7, 2025
State:
FL
Finished Sq Ft:
4,113
Total Sq Ft:
5,022
ZIP:
34109
Lot Size:
6,970 sqft / 0.16 acres (approx)
Year Built:
2017
See this Listing
Mortgage Calculator
Schools
Elementary School:
OSCEOLA
Middle School:
PINE RIDGE
High School:
BARRON COLLIER
Interior
Appliances
Cooktop, Dishwasher, Disposal, Dryer, Microwave, Refrigerator, Refrigerator/ Freezer, Refrigerator/ Icemaker, Wall Oven, Washer
Bathrooms
5 Full Bathrooms
Cooling
Ceiling Fan(s), Central Electric
Flooring
Carpet, Tile, Wood
Heating
Central Electric
Laundry Features
Laundry in Residence, Laundry Tub
Exterior
Architectural Style
Two Story, Single Family
Association Amenities
Basketball Court, Barbecue, Bike And Jog Path, Billiard Room, Bocce Court, Business Center, Cabana, Clubhouse, Park, Pool, Community Room, Spa/ Hot Tub, Fitness Center, Internet Access, Pickleball, Shuffleboard Court, Sidewalk, Streetlight, Tennis Court(s), Underground Utility, Car Wash Area, Volleyball
Community Features
Clubhouse, Park, Pool, Fitness Center, Sidewalks, Street Lights, Tennis Court(s), Gated
Construction Materials
Concrete Block, Stucco
Exterior Features
Balcony, Screened Balcony, Screened Lanai/ Porch
Other Structures
Cabana, Tennis Court(s)
Parking Features
Driveway Paved, Attached
Parking Spots
3
Roof
Tile
Security Features
Smoke Detector(s), Gated Community
Financial
HOA Fee
$6,984
Tax Year
2024
Taxes
$7,513
Map
Community
- Address13872 Luna DR NAPLES FL
- SubdivisionMARBELLA ISLES
- CityNAPLES
- CountyCollier
- Zip Code34109
Similar Listings Nearby
- 5237 Cherry Wood DR
NAPLES, FL$2,400,000
2.99 miles away
- 6640 Trail BLVD
NAPLES, FL$2,400,000
2.66 miles away
- 717 Rudder RD
NAPLES, FL$2,400,000
4.78 miles away
- 6516 Trail BLVD
NAPLES, FL$2,399,000
2.76 miles away
- 16198 Verilyn CIR
NAPLES, FL$2,399,000
4.66 miles away
- 914 SPANISH MOSS TRL
NAPLES, FL$2,399,000
3.36 miles away
- 2116 Harlans RUN
NAPLES, FL$2,397,500
2.43 miles away
- 6940 Bottlebrush LN
NAPLES, FL$2,395,000
1.06 miles away
- 6800 Bottlebrush LN
NAPLES, FL$2,395,000
1.13 miles away
- 373 Egret AVE
NAPLES, FL$2,385,000
4.76 miles away
13872 Luna DR
NAPLES, FL
LIGHTBOX-IMAGES












