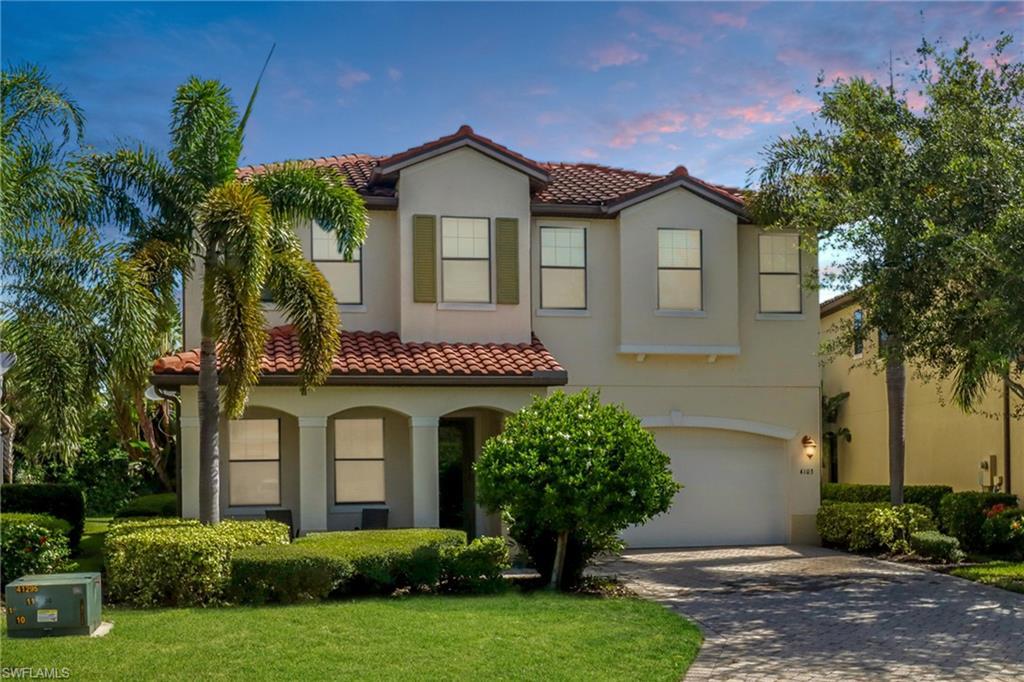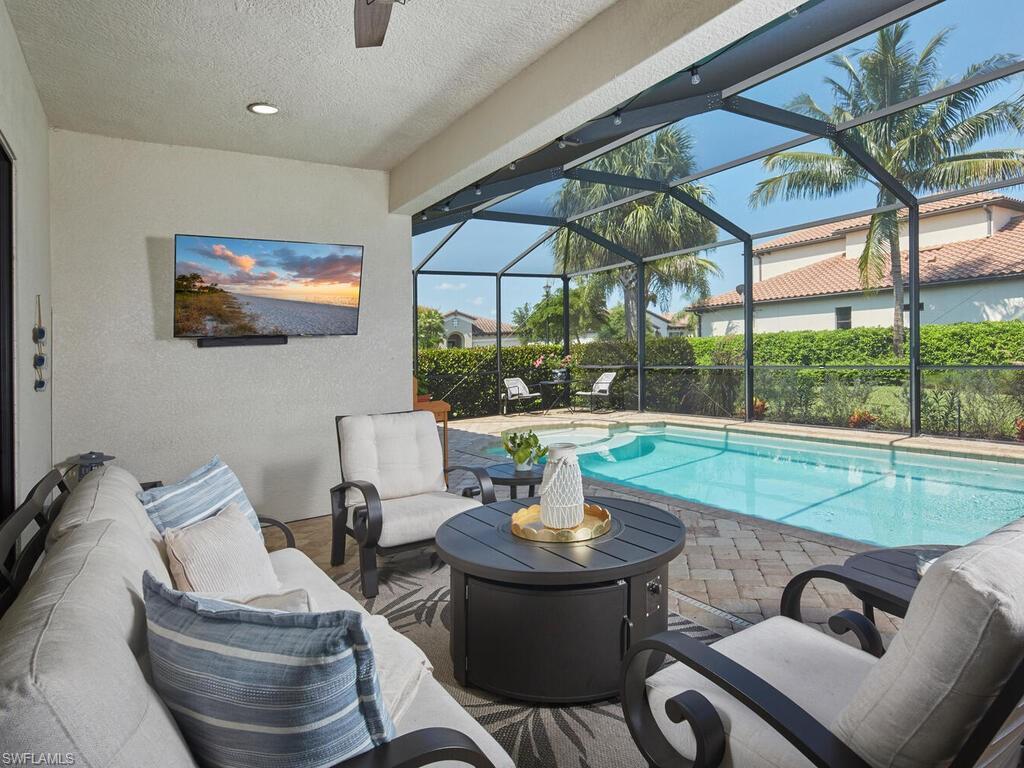Welcome to your dream home in North Naples! Located in the gated community of Manchester Square, this exquisite one-story residence, built in 2013, offers modern design and luxurious features. With 4 spacious bedrooms plus a den, 3 bathrooms, and a two-car garage with an extended driveway, it’s ideal for families and entertaining.
Set on a premium oversized, central lake lot, enjoy stunning sunsets from the expansive, fully screened lanai. Inside, a bright, open floor plan connects the kitchen, living room, and dining area seamlessly. The oversized primary bedroom serves as a true retreat, highlighting an en-suite bathroom with a soaking tub, large walk-in shower, dual vanities, and a new custom walk-in closet. The second-largest bedroom includes a private en-suite, while the third and fourth bedrooms share a guest bathroom, making it perfect for family and guests. The gourmet kitchen is a chef’s dream, equipped with granite countertops, stainless steel appliances (including a new dishwasher), under-cabinet lighting, and 42-inch custom cabinetry with soft-close drawers.
Convenience is key with a full laundry room off the garage, boasting a washer, dryer, sink, and custom cabinetry. The home is safeguarded with complete Hurricane IMPACT windows and doors, along with storm shield hurricane-rated exterior screens for added protection. Enjoy outdoor living year-round on the extended screened patio, surrounded by lush landscaping that enhances curb appeal. With over $65,000 in upgrades, additional highlights include a custom design glass front door, plantation shutters, high-hat lighting, 8-foot doors, ceiling fans, and elegant tray ceilings throughout. Community amenities feature a resort style pool, fitness center, basketball courts, and a clubhouse, all with low HOA fees that include cable and internet.
Just minutes from I-75, Vanderbilt Beach, and Mercato shops, this property offers not just a home, but a vibrant lifestyle. With its prime location, fantastic amenities, and luxurious upgrades, this residence is a must-see!
**Some photos in this listing have been virtually staged. Please verify all property details with the listing agent**
Set on a premium oversized, central lake lot, enjoy stunning sunsets from the expansive, fully screened lanai. Inside, a bright, open floor plan connects the kitchen, living room, and dining area seamlessly. The oversized primary bedroom serves as a true retreat, highlighting an en-suite bathroom with a soaking tub, large walk-in shower, dual vanities, and a new custom walk-in closet. The second-largest bedroom includes a private en-suite, while the third and fourth bedrooms share a guest bathroom, making it perfect for family and guests. The gourmet kitchen is a chef’s dream, equipped with granite countertops, stainless steel appliances (including a new dishwasher), under-cabinet lighting, and 42-inch custom cabinetry with soft-close drawers.
Convenience is key with a full laundry room off the garage, boasting a washer, dryer, sink, and custom cabinetry. The home is safeguarded with complete Hurricane IMPACT windows and doors, along with storm shield hurricane-rated exterior screens for added protection. Enjoy outdoor living year-round on the extended screened patio, surrounded by lush landscaping that enhances curb appeal. With over $65,000 in upgrades, additional highlights include a custom design glass front door, plantation shutters, high-hat lighting, 8-foot doors, ceiling fans, and elegant tray ceilings throughout. Community amenities feature a resort style pool, fitness center, basketball courts, and a clubhouse, all with low HOA fees that include cable and internet.
Just minutes from I-75, Vanderbilt Beach, and Mercato shops, this property offers not just a home, but a vibrant lifestyle. With its prime location, fantastic amenities, and luxurious upgrades, this residence is a must-see!
**Some photos in this listing have been virtually staged. Please verify all property details with the listing agent**
Property Details
Price:
$699,950
MLS #:
225051990
Status:
Active
Beds:
4
Baths:
3
Address:
13391 Kent ST
Type:
Single Family
Subtype:
Single Family Residence
Subdivision:
MANCHESTER SQUARE
Neighborhood:
MANCHESTER SQUARE
City:
NAPLES
Listed Date:
Jun 1, 2025
State:
FL
Finished Sq Ft:
2,241
Total Sq Ft:
2,641
ZIP:
34109
Lot Size:
10,019 sqft / 0.23 acres (approx)
Year Built:
2013
See this Listing
Mortgage Calculator
Schools
Elementary School:
OSCEOLA ELEMENTARY SCHOOL
Middle School:
PINE RIDGE MIDDLE SCHOOL
High School:
BARRON COLLIER HIGH SCHOOL
Interior
Appliances
Electric Cooktop, Dishwasher, Disposal, Dryer, Microwave, Range, Refrigerator/ Freezer, Washer
Bathrooms
3 Full Bathrooms
Cooling
Ceiling Fan(s), Central Electric
Flooring
Carpet, Laminate, Tile
Heating
Central Electric
Laundry Features
Laundry in Residence, Laundry Tub
Exterior
Architectural Style
Ranch, Florida, Single Family
Association Amenities
Basketball Court, Clubhouse, Pool, Community Room, Fitness Center, Play Area, Sidewalk, Underground Utility
Community Features
Clubhouse, Pool, Fitness Center, Sidewalks, Gated
Construction Materials
Concrete Block, Stucco
Exterior Features
Screened Lanai/ Porch
Parking Features
Driveway Paved, Guest, On Street, Attached
Parking Spots
2
Roof
Tile
Security Features
Security System, Smoke Detector(s), Gated Community
Financial
HOA Fee
$5,412
Tax Year
2024
Taxes
$4,101
Map
Community
- Address13391 Kent ST NAPLES FL
- SubdivisionMANCHESTER SQUARE
- CityNAPLES
- CountyCollier
- Zip Code34109
Similar Listings Nearby
- 740 106th AVE N
NAPLES, FL$899,999
4.46 miles away
- 4103 Raffia DR
NAPLES, FL$899,999
4.24 miles away
- 4108 Pine Ridge RD
NAPLES, FL$899,900
4.03 miles away
- 4535 3rd AVE NW
NAPLES, FL$899,900
3.44 miles away
- 1201 Milano DR
NAPLES, FL$899,000
2.78 miles away
- 1201 Saint Clair Shores RD
NAPLES, FL$899,000
4.38 miles away
- 1905 Isla De Palma CIR
NAPLES, FL$899,000
3.39 miles away
- 4613 Abaca CIR
NAPLES, FL$899,000
3.87 miles away
- 594 108th AVE N
NAPLES, FL$899,000
4.84 miles away
- 3997 Isla Ciudad CT
NAPLES, FL$898,000
1.10 miles away
13391 Kent ST
NAPLES, FL
LIGHTBOX-IMAGES












