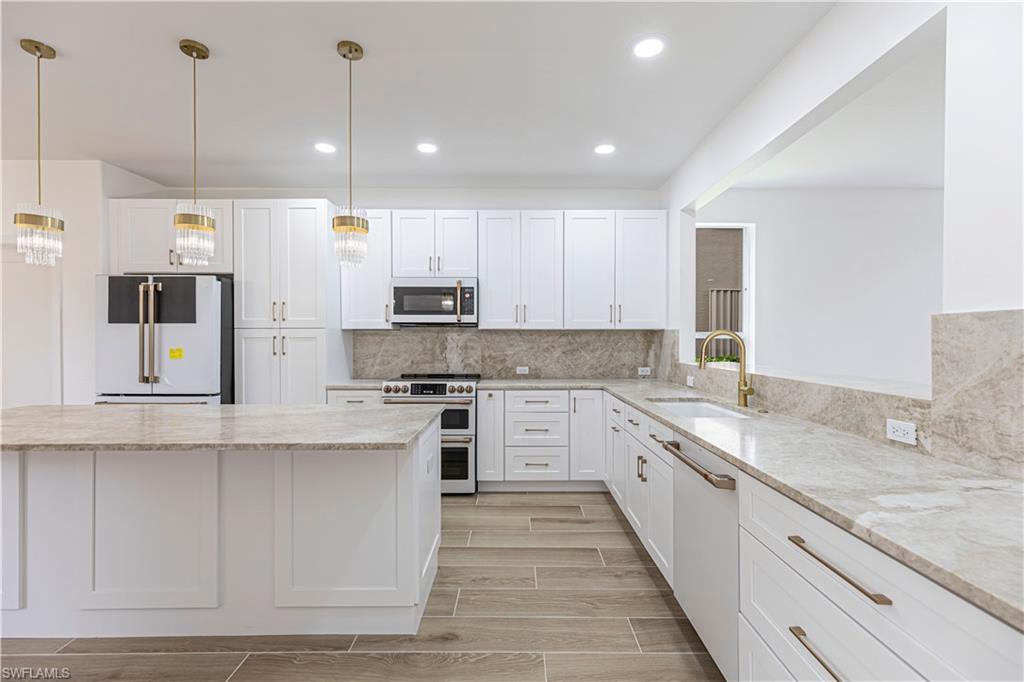Blending modern sophistication with peaceful seclusion, this spectacular one-level estate in highly sought-after Logan Woods sits on a gated, square 2.5+ acre lot and offers a rare opportunity to live luxuriously—your way. Tastefully remodeled by Naples Luxury Builders, Inc. to meet today’s most elegant coastal-contemporary standards, this four-bedroom + den home exudes a calm, Zen-like atmosphere from the moment you arrive.
Inside, clean lines and designer finishes set the tone. The expansive layout features two distinct living areas and a showstopping 15-foot quartz kitchen island with waterfall sides, surrounded by custom trim work, luxury wood-look tile, and smart home integration. A stacked stone wood-burning fireplace with a hidden projector screen invites cozy evenings, while the built-in surround sound enhances both everyday living and entertaining.
The kitchen and baths are a true highlight, with spa-like finishes including floating vanities with under-cabinet lighting, premium fixtures, quartz and marble countertops, and top-of-the-line stainless steel appliances. The serene primary suite includes a built-in electric fireplace and a spa-inspired bathroom that evokes total relaxation.
Step outside to your own private resort. The custom-designed pool, built in 2017, anchors the outdoor living space with a 360-degree spillover spa, sun shelf, water spouts, and linear fire features. A panoramic screened lanai connects seamlessly to a full outdoor kitchen equipped with an in-ground propane gas tank, a concrete fire pit, and an outdoor shower. The beautifully manicured and very private yard is enhanced by mature mango, banana, and various citrus trees, adding natural beauty and charm to the landscape. Raised garden beds, recessed LED lighting, and privacy hedges complete the lush setting, all tucked behind a gated circular driveway.
Whether you’re entertaining under the stars or enjoying the tranquility of nature, this estate is both a sanctuary and a showpiece. With no HOA fees, A-rated schools nearby, and plenty of room for boats, RVs, or even horses, this property captures the essence of Naples living at its finest.
Inside, clean lines and designer finishes set the tone. The expansive layout features two distinct living areas and a showstopping 15-foot quartz kitchen island with waterfall sides, surrounded by custom trim work, luxury wood-look tile, and smart home integration. A stacked stone wood-burning fireplace with a hidden projector screen invites cozy evenings, while the built-in surround sound enhances both everyday living and entertaining.
The kitchen and baths are a true highlight, with spa-like finishes including floating vanities with under-cabinet lighting, premium fixtures, quartz and marble countertops, and top-of-the-line stainless steel appliances. The serene primary suite includes a built-in electric fireplace and a spa-inspired bathroom that evokes total relaxation.
Step outside to your own private resort. The custom-designed pool, built in 2017, anchors the outdoor living space with a 360-degree spillover spa, sun shelf, water spouts, and linear fire features. A panoramic screened lanai connects seamlessly to a full outdoor kitchen equipped with an in-ground propane gas tank, a concrete fire pit, and an outdoor shower. The beautifully manicured and very private yard is enhanced by mature mango, banana, and various citrus trees, adding natural beauty and charm to the landscape. Raised garden beds, recessed LED lighting, and privacy hedges complete the lush setting, all tucked behind a gated circular driveway.
Whether you’re entertaining under the stars or enjoying the tranquility of nature, this estate is both a sanctuary and a showpiece. With no HOA fees, A-rated schools nearby, and plenty of room for boats, RVs, or even horses, this property captures the essence of Naples living at its finest.
Property Details
Price:
$1,490,000
MLS #:
225047216
Status:
Pending
Beds:
4
Baths:
2.5
Address:
5455 Tamarind Ridge DR
Type:
Single Family
Subtype:
Single Family Residence
Subdivision:
LOGAN WOODS
Neighborhood:
LOGAN WOODS
City:
NAPLES
Listed Date:
May 17, 2025
State:
FL
Finished Sq Ft:
2,782
Total Sq Ft:
3,301
ZIP:
34119
Lot Size:
111,949 sqft / 2.57 acres (approx)
Year Built:
1990
See this Listing
Mortgage Calculator
Schools
Elementary School:
VINEYARDS ELEMENTARY
Middle School:
OAKRIDGE MIDDLE
High School:
BARRON COLLIER HIGH
Interior
Appliances
Dishwasher, Dryer, Microwave, Range, Refrigerator, Washer
Bathrooms
2 Full Bathrooms, 1 Half Bathroom
Cooling
Ceiling Fan(s), Central Electric
Flooring
Carpet, Tile
Heating
Central Electric
Laundry Features
Laundry in Residence
Exterior
Architectural Style
Ranch, Single Family
Association Amenities
None
Construction Materials
Concrete Block, Brick
Exterior Features
Built- In Gas Fire Pit, Outdoor Kitchen, Outdoor Shower
Other Structures
Outdoor Kitchen
Parking Features
Circular Driveway, R V- Boat, Attached
Parking Spots
2
Roof
Shingle
Security Features
Smoke Detector(s)
Financial
Tax Year
2024
Taxes
$13,364
Map
Community
- Address5455 Tamarind Ridge DR NAPLES FL
- SubdivisionLOGAN WOODS
- CityNAPLES
- CountyCollier
- Zip Code34119
Similar Listings Nearby
- 5191 Mahogany Ridge DR
NAPLES, FL$1,900,000
0.64 miles away
NAPLES, FL$1,899,000
3.62 miles away
- 1774 Ivy Pointe CT
NAPLES, FL$1,895,000
4.78 miles away
- 9217 Troon Lakes DR
NAPLES, FL$1,895,000
4.10 miles away
- 13905 Luna DR
NAPLES, FL$1,895,000
2.52 miles away
- 4472 Pine Ridge RD
NAPLES, FL$1,889,900
1.32 miles away
- 265 Silverado DR
NAPLES, FL$1,850,000
0.55 miles away
- 5340 Tamarind Ridge DR
NAPLES, FL$1,849,999
0.20 miles away
- 13872 Luna DR
NAPLES, FL$1,849,000
2.58 miles away
- 4009 Treadwater CT
NAPLES, FL$1,840,000
2.92 miles away
5455 Tamarind Ridge DR
NAPLES, FL
LIGHTBOX-IMAGES












