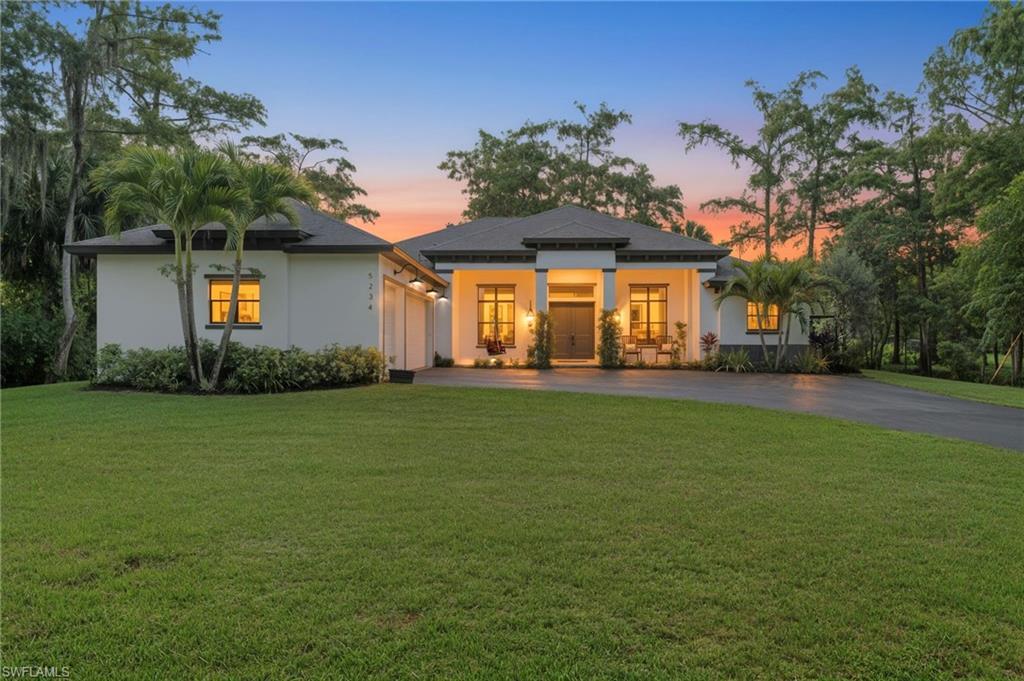Listing Provided Courtesy of Realty One Group MVP
Experience the charm of this exquisite newer construction home nestled in the desirable Logan Woods community. This residence boasts an inviting open-concept floor plan that encompasses 5 spacious bedrooms plus a den, alongside 3 full bathrooms and a 3-car garage. One of the standout features of this home is the custom saltwater pool, complete with a beautifully designed flow-over spa, perfect for relaxation and entertainment. Step inside to discover the elegance of 12-foot tray ceilings that enhance the living area, creating an airy and sophisticated atmosphere. The home is designed for seamless indoor-outdoor living, featuring pocket sliding doors that open up to the lanai, allowing for effortless transitions between the two spaces. The kitchen showcases custom solid wood cabinetry. Additional highlights include a paved driveway, the efficiency of whole-house SOLAR POWER, a spacious mudroom, and an oversized garage finished with epoxy flooring. The property is enveloped in lush, tropical landscaping, creating an inviting and serene environment that complements the home’s design. With its ideal southern exposure, this residence offers the perfect balance of indoor and outdoor living. Logan Woods is located in the heart of Naples, just a short drive from the pristine Vanderbilt Beach, Mercato shops, downtown, and the RSW airport. This community is known for its top-rated school zones and provides the ultimate in privacy with its expansive lots. Don’t miss your chance to schedule a tour and see for yourself the beauty and comfort this remarkable home has to offer!
Property Details
Price:
$1,900,000
MLS #:
225074894
Status:
Active
Beds:
5
Baths:
3
Type:
Single Family
Subtype:
Single Family Residence
Subdivision:
LOGAN WOODS
Neighborhood:
loganwoods
Listed Date:
Oct 17, 2025
Finished Sq Ft:
3,142
Total Sq Ft:
4,565
Lot Size:
71,438 sqft / 1.64 acres (approx)
Year Built:
2018
See this Listing
Schools
Interior
Appliances
Dishwasher, Dryer, Microwave, Range, Refrigerator/Freezer, Reverse Osmosis, Washer, Water Treatment Owned
Bathrooms
3 Full Bathrooms
Cooling
Ceiling Fan(s), Central Electric
Flooring
Laminate, Tile
Heating
Central Electric
Laundry Features
Laundry Tub
Exterior
Architectural Style
Ranch, Single Family
Association Amenities
See Remarks
Construction Materials
Concrete Block, Stucco
Parking Features
Attached
Parking Spots
3
Roof
Tile
Security Features
Security System, Smoke Detector(s)
Financial
Tax Year
2024
Taxes
$7,283
Map
Community
- Address5234 Cherry Wood DR NAPLES FL
- SubdivisionLOGAN WOODS
- CityNAPLES
- CountyCollier
- Zip Code34119
Market Summary
Current real estate data for Single Family in NAPLES as of Dec 24, 2025
2,799
Single Family Listed
142
Avg DOM
696
Avg $ / SqFt
$2,456,707
Avg List Price
Property Summary
- Located in the LOGAN WOODS subdivision, 5234 Cherry Wood DR NAPLES FL is a Single Family for sale in NAPLES, FL, 34119. It is listed for $1,900,000 and features 5 beds, 3 baths, and has approximately 3,142 square feet of living space, and was originally constructed in 2018. The current price per square foot is $605. The average price per square foot for Single Family listings in NAPLES is $696. The average listing price for Single Family in NAPLES is $2,456,707. To schedule a showing of MLS#225074894 at 5234 Cherry Wood DR in NAPLES, FL, contact your Carney Realty & Associates, Inc. agent at 239-574-1965.
Similar Listings Nearby
5234 Cherry Wood DR
NAPLES, FL



