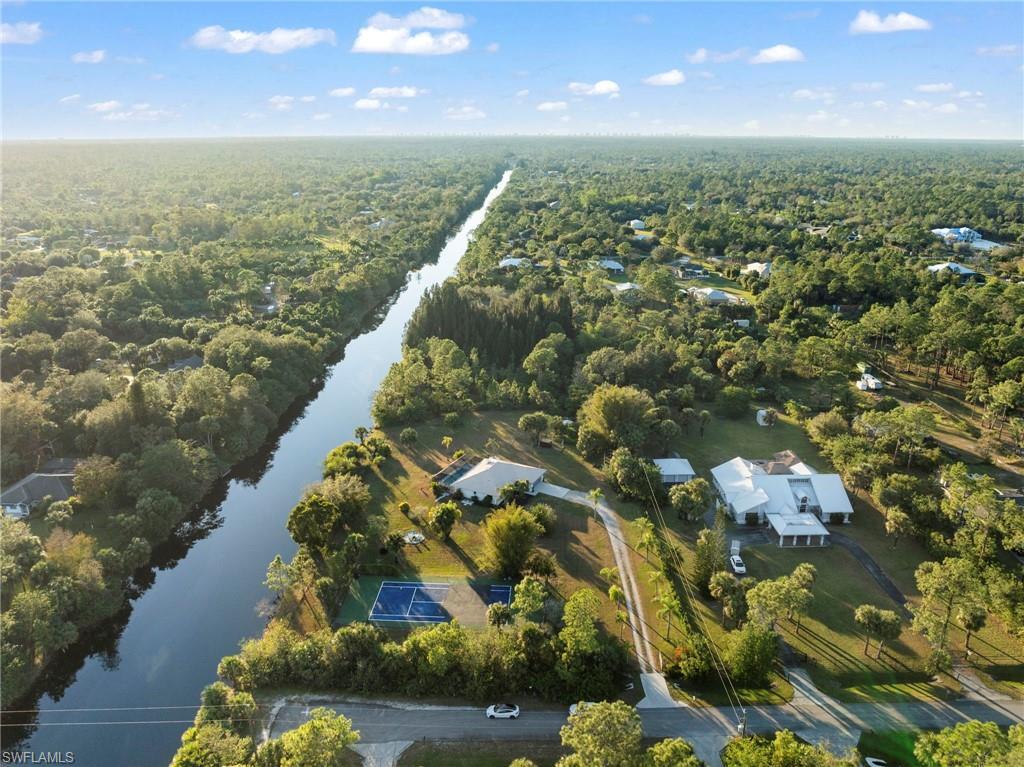A Rare Find: Modern Luxury Meets Outdoor Paradise in Beautiful Naples, Florida!
Nestled on a generous 1.14-acre lot, this stunning 4-bedroom plus den, 3-bathroom, 2-kitchen home offers the perfect blend of elegance, comfort, and space. Inside or out, you’ll never feel crowded thanks to the expansive yard and thoughtfully designed open layout—enhanced by soaring ceilings, spacious formal living and dining areas, and gleaming 32×32 porcelain tile floors that flow seamlessly throughout.
The modern white kitchen features quartz countertops, an oversized island, a gorgeous tile backsplash that extends to the ceiling, and striking black stainless steel appliances. As a bonus, the indoor kitchen has never been used, so everything still has that fresh, just-installed charm.
In the luxurious master suite, each generously sized walk-in closet features custom wood shelving for exceptional organization. The bathroom boasts dual vanities placed for both style and function, a large walk-in shower with triple heads, and stunning tile finishes.
Other elegant touches include designer wall panels, custom baseboards, and a den with French doors that makes working from home a pleasure. The high-end washer and dryer are located in a stylish, functional laundry room, and impact windows and doors offer both peace of mind and energy efficiency.
But wait—there’s more! This home redefines outdoor living with a full summer kitchen that includes a stove, full-size refrigerator, moisture-resistant cabinetry, and a gorgeous tile backsplash. Whether you’re preparing dinner or entertaining under the stars, this space transforms every meal into a paradise experience.
Enjoy relaxing mornings and magical evenings on the sensational, super-spacious lanai. The immaculate 2-car side-load garage includes an electric vehicle charger.
With its pristine condition, luxury upgrades, and unbeatable blend of style and comfort, this home is not just one-of-a-kind—it’s a true lifestyle upgrade. What more could you ask for?
Nestled on a generous 1.14-acre lot, this stunning 4-bedroom plus den, 3-bathroom, 2-kitchen home offers the perfect blend of elegance, comfort, and space. Inside or out, you’ll never feel crowded thanks to the expansive yard and thoughtfully designed open layout—enhanced by soaring ceilings, spacious formal living and dining areas, and gleaming 32×32 porcelain tile floors that flow seamlessly throughout.
The modern white kitchen features quartz countertops, an oversized island, a gorgeous tile backsplash that extends to the ceiling, and striking black stainless steel appliances. As a bonus, the indoor kitchen has never been used, so everything still has that fresh, just-installed charm.
In the luxurious master suite, each generously sized walk-in closet features custom wood shelving for exceptional organization. The bathroom boasts dual vanities placed for both style and function, a large walk-in shower with triple heads, and stunning tile finishes.
Other elegant touches include designer wall panels, custom baseboards, and a den with French doors that makes working from home a pleasure. The high-end washer and dryer are located in a stylish, functional laundry room, and impact windows and doors offer both peace of mind and energy efficiency.
But wait—there’s more! This home redefines outdoor living with a full summer kitchen that includes a stove, full-size refrigerator, moisture-resistant cabinetry, and a gorgeous tile backsplash. Whether you’re preparing dinner or entertaining under the stars, this space transforms every meal into a paradise experience.
Enjoy relaxing mornings and magical evenings on the sensational, super-spacious lanai. The immaculate 2-car side-load garage includes an electric vehicle charger.
With its pristine condition, luxury upgrades, and unbeatable blend of style and comfort, this home is not just one-of-a-kind—it’s a true lifestyle upgrade. What more could you ask for?
Property Details
Price:
$799,999
MLS #:
225060183
Status:
Active
Beds:
4
Baths:
3
Address:
727 12th ST SE
Type:
Single Family
Subtype:
Single Family Residence
Subdivision:
GOLDEN GATE ESTATES
Neighborhood:
GOLDEN GATE ESTATES
City:
NAPLES
Listed Date:
Jul 9, 2025
State:
FL
Finished Sq Ft:
2,420
Total Sq Ft:
2,882
ZIP:
34117
Lot Size:
49,223 sqft / 1.13 acres (approx)
Year Built:
2022
See this Listing
Mortgage Calculator
Schools
Elementary School:
SCHOOL OF CHOICE
Middle School:
SCHOOL OF CHOICE
High School:
SCHOOL OF CHOICE
Interior
Appliances
Cooktop, Electric Cooktop, Dishwasher, Dryer, Microwave, Refrigerator, Refrigerator/ Icemaker, Wall Oven, Washer
Bathrooms
3 Full Bathrooms
Cooling
Ceiling Fan(s), Central Electric
Flooring
Tile
Heating
Central Electric
Laundry Features
Washer/ Dryer Hookup, Laundry in Residence, Laundry Tub
Exterior
Architectural Style
Ranch, Single Family
Association Amenities
None
Construction Materials
Concrete Block, Stucco
Exterior Features
Screened Lanai/ Porch, Outdoor Kitchen
Other Structures
Outdoor Kitchen
Parking Features
Driveway Paved, Paved, Attached
Parking Spots
2
Roof
Shingle
Security Features
Smoke Detector(s)
Financial
Tax Year
2024
Taxes
$6,379
Map
Community
- Address727 12th ST SE NAPLES FL
- SubdivisionGOLDEN GATE ESTATES
- CityNAPLES
- CountyCollier
- Zip Code34117
Similar Listings Nearby
- 1933 Don Benito WAY
NAPLES, FL$1,029,998
4.47 miles away
- 11851 Hydrangea PL
NAPLES, FL$1,000,000
4.74 miles away
- 3935 24th AVE SE
NAPLES, FL$999,999
4.00 miles away
- 1020 19th ST SW
NAPLES, FL$999,999
3.78 miles away
- 109 14th ST SE
NAPLES, FL$999,900
0.87 miles away
- 821 15th ST SW
NAPLES, FL$999,800
3.39 miles away
- 850 25th ST SW
NAPLES, FL$999,000
4.56 miles away
- 1068 16th ST NE
NAPLES, FL$999,000
2.35 miles away
- 2948 2ND AVE NE
NAPLES, FL$999,000
2.49 miles away
- 2120 Rock RD
NAPLES, FL$999,000
4.53 miles away
727 12th ST SE
NAPLES, FL
LIGHTBOX-IMAGES












