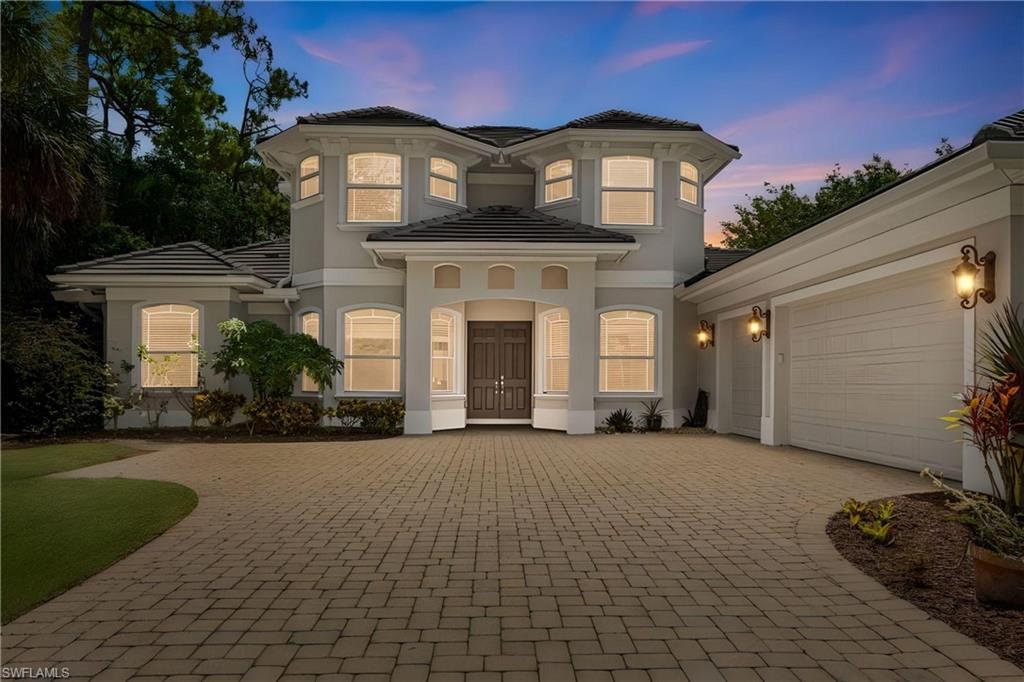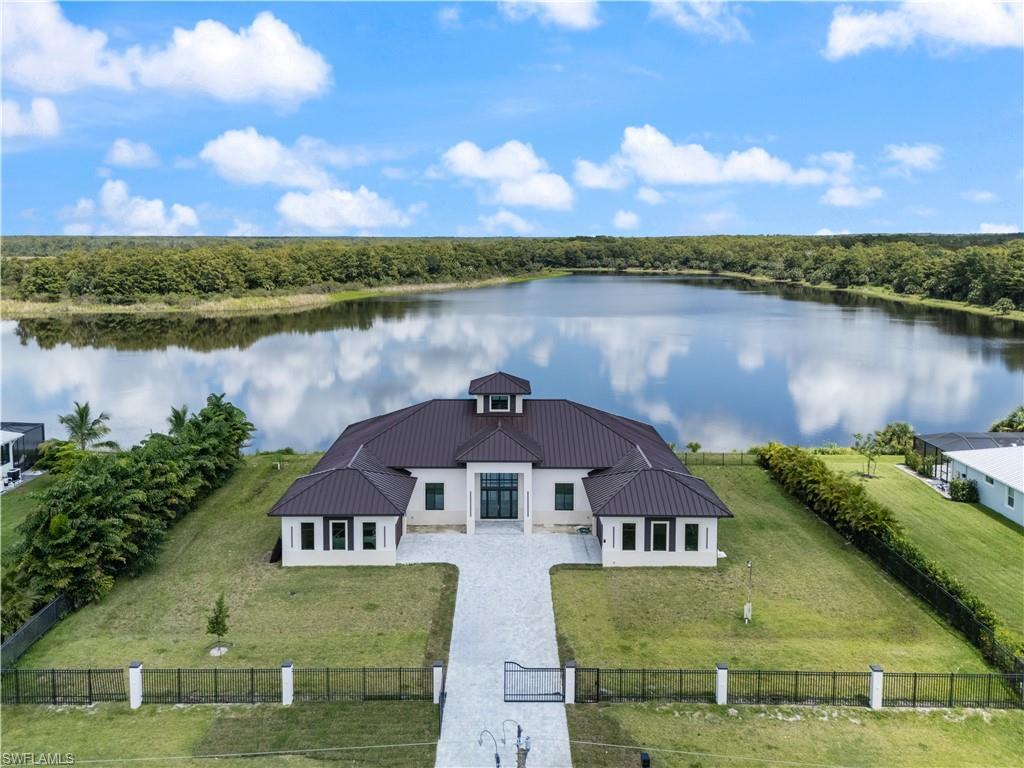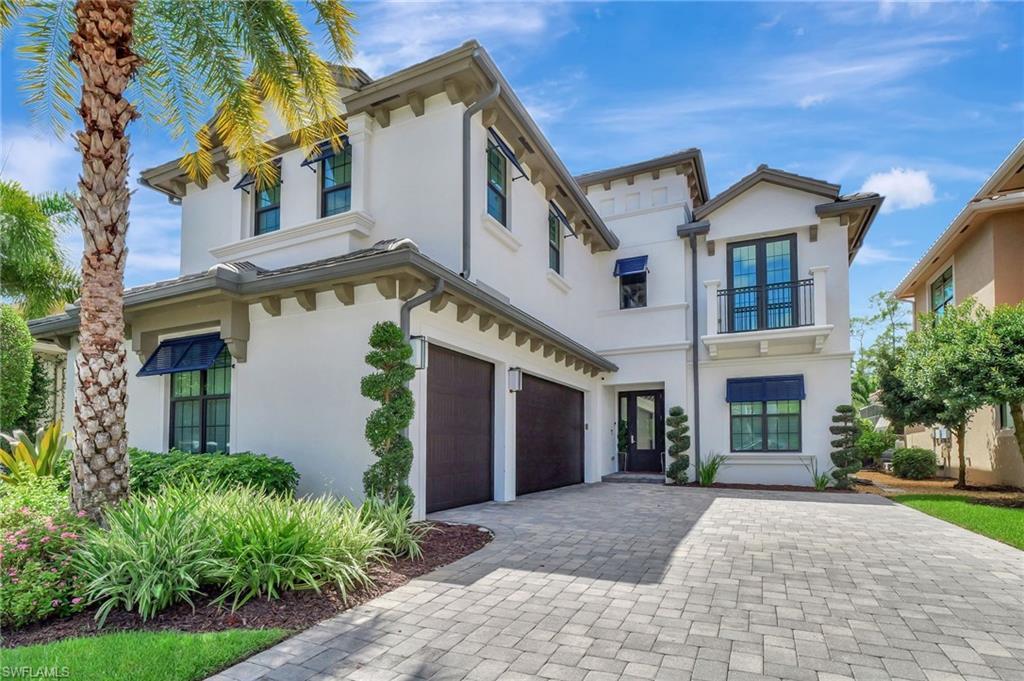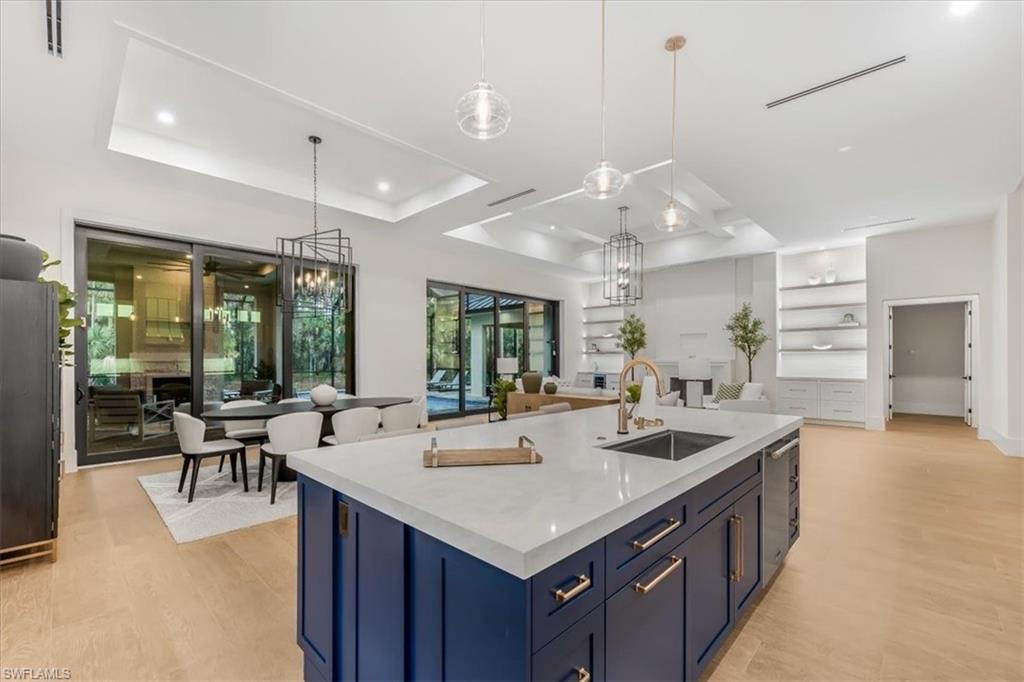BUILDER’S FURNISHED MODEL HOME, The Palm Beach 2 floor plan, built by Frey & Son Homes, is a fully furnished and beautifully custom decorated model with Three Bedrooms plus Den, Three Full Baths, a Three-Car Garage and Impact Glass on all windows and exterior doors! This open concept plan features a Great Room, Kitchen, and Dining Area with 12′ and 13′ ceilings and a 10′ tall 90 degree Sliding Glass Pocketing Door with seven panels allowing tons of natural light. The backyard awaits with an upscale Pool with a sun shelf and water bowls, Spa, lanai decking, plus an Outdoor Kitchen in the Screened Lanai overlooking the a private back yard. The Kitchen features custom cabinets with soft-close and dovetail construction and made for the entertainer and chef with an expansive 6’x8′ island and a bar area with beverage refrigerator. The Owner’s Suite is impressive with a 13′ tray ceiling and a stunning Freestanding Tub with walk-in style shower in the spacious Owner’s Bath. Even the laundry room boasts a custom Dog Shower to pamper your pet! There are too many upgrades to list!
Property Details
Price:
$1,859,900
MLS #:
225053091
Status:
Active
Beds:
3
Baths:
3
Address:
4472 Pine Ridge RD
Type:
Single Family
Subtype:
Single Family Residence
Subdivision:
GOLDEN GATE ESTATES
Neighborhood:
GOLDEN GATE ESTATES
City:
NAPLES
Listed Date:
Jun 5, 2025
State:
FL
Finished Sq Ft:
2,681
Total Sq Ft:
4,078
ZIP:
34119
Lot Size:
118,483 sqft / 2.72 acres (approx)
Year Built:
2023
See this Listing
Mortgage Calculator
Schools
Elementary School:
VINEYARDS
Middle School:
OAKRIDGE
High School:
GOLDEN GATE
Interior
Appliances
Cooktop, Electric Cooktop, Dishwasher, Disposal, Dryer, Wine Cooler, Wall Oven, Washer, Water Treatment Owned, Grill – Gas, Microwave, Refrigerator, Refrigerator/ Freezer, Refrigerator/ Icemaker, Reverse Osmosis
Bathrooms
3 Full Bathrooms
Cooling
Ceiling Fan(s), Central Electric, Exhaust Fan, Heat Pump
Flooring
Carpet, Tile, Vinyl
Heating
Central Electric
Laundry Features
Washer/ Dryer Hookup, Laundry in Residence, Laundry Tub
Exterior
Architectural Style
Ranch, Single Family
Association Amenities
None
Construction Materials
Concrete Block, Stucco
Exterior Features
Screened Lanai/ Porch, Built In Grill, Outdoor Kitchen
Other Structures
Outdoor Kitchen
Parking Features
Driveway Paved, Paved, Attached
Parking Spots
3
Roof
Tile
Security Features
Security System, Smoke Detector(s)
Financial
Tax Year
2024
Taxes
$14,146
Map
Community
- Address4472 Pine Ridge RD NAPLES FL
- SubdivisionGOLDEN GATE ESTATES
- CityNAPLES
- CountyCollier
- Zip Code34119
Similar Listings Nearby
- 5237 Cherry Wood DR
NAPLES, FL$2,400,000
2.32 miles away
- 652 15th ST SW
NAPLES, FL$2,399,000
3.84 miles away
- 2116 Harlans RUN
NAPLES, FL$2,397,500
4.55 miles away
- 6940 Bottlebrush LN
NAPLES, FL$2,395,000
3.14 miles away
- 6800 Bottlebrush LN
NAPLES, FL$2,395,000
3.01 miles away
- 35XX Everglades BLVD
NAPLES, FL$2,390,000
1.81 miles away
- 14690 Reserve PL
NAPLES, FL$2,359,000
4.48 miles away
- 524 13th ST SW
NAPLES, FL$2,350,000
4.06 miles away
- 538 13th ST SW
NAPLES, FL$2,350,000
4.11 miles away
- 709 15th ST SW
NAPLES, FL$2,299,999
3.71 miles away
4472 Pine Ridge RD
NAPLES, FL
LIGHTBOX-IMAGES

























































