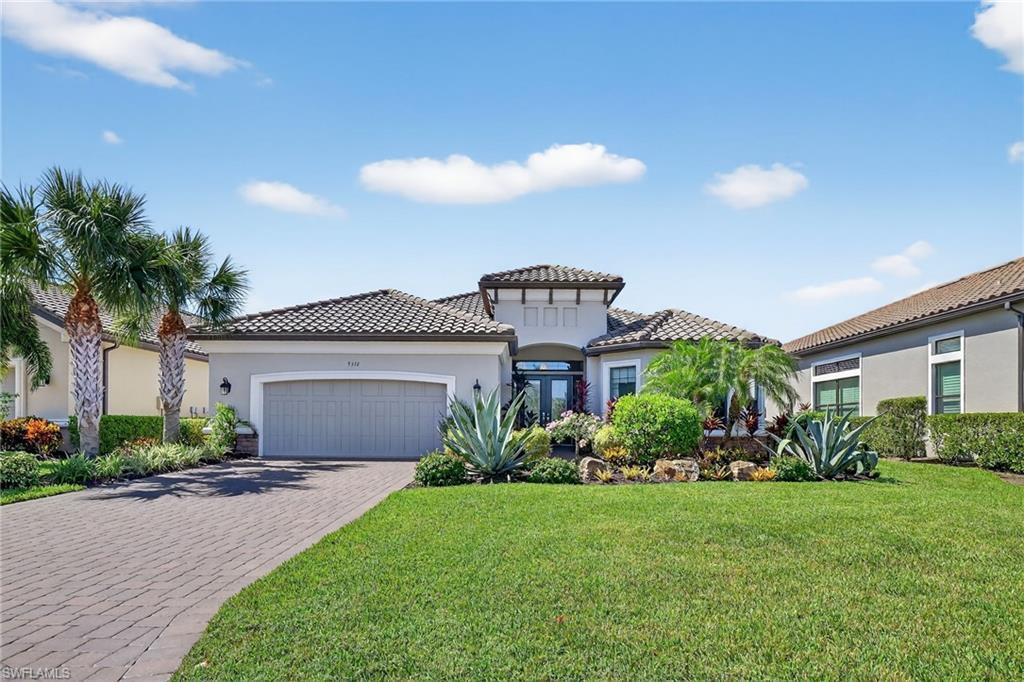Listing Provided Courtesy of Coldwell Banker Realty
“Live the Naples Lifestyle” – Your Dream Home Awaits! This highly upgraded “Palazzio” model comes with a FULL GOLF MEMBERSHIP—a rare find in one of Naples’ most sought-after gated golf course communities. Welcome to your private luxury retreat in the heart of North Naples. With coveted southern exposure, this home sits at the end of a peaceful cul-de-sac, steps from nature preserves, bike and walking trails—the perfect balance of serenity and resort living. This popular “Palazzio” model is located within Esplanade, a prestigious golf course community offering approx. 3,037 sq. ft. of refined space, this residence backs to a tranquil lake, setting the stage for unforgettable mornings and sunsets. From the moment you arrive, you’ll be impressed by the striking entry: double impact-glass doors, lush professionally lit landscaping, and mature tropical greenery that highlight the home’s curb appeal. Inside, a grand foyer opens to a spacious great room with 24” porcelain tile laid on the diagonal, crown molding, recessed lighting, and tray ceilings that add timeless elegance. The cheery bright chef’s kitchen is a showstopper: 42” white shaker soft-close cabinetry with under cabinet lighting, striking glass subway backsplash, oversized center island with additional storage, beverage cooler, sparkling Cambria quartz counters, and GAS cooktop with premium stainless appliances. Plus a tankless water heater adds modern convenience and efficiency. This elegant floor plan offers 3 spacious bedrooms, three luxuries full bathrooms, and a versatile den that can serve as a home office, creative studio, or cozy retreat. The generous sized primary suite is a private retreat showcasing an upgraded bay window, spa-inspired bath featuring a soaking tub & separate shower, plus custom walk-in closet with built-ins. Step outside to a dream outdoor oasis: an extended covered lanai with electric roll-down hurricane screens, a designer summer kitchen with sink, vented hood, refrigerator, and gas grill, ideal for unforgettable al-fresco dining and entertaining, and a resort-style pool with glass water pots, sun shelf & spa. A panoramic screen provides wide-open lake views with complete privacy. Beyond luxury finishes, this home also provides practical upgrades including a Culligan whole-house water filtration system and full-home surge protection—true peace of mind! As an Esplanade resident, you’ll enjoy resort-style living every day: an 18-hole championship golf course, true resort pool with cabanas and the lively Poolside Bahama Bar, a 15,000 sq. ft. clubhouse with restaurant, bar, and outdoor dining, plus a full-service spa, cutting-edge fitness center, tennis, pickleball, bocce, two dog parks, and miles of walking and biking trails.This home is more than a residence—it’s a lifestyle. Discover refined luxury, unmatched amenities, and the best of Naples living. Enjoy a new lifestyle and tour this exceptional home today!
Property Details
Price:
$1,895,000
MLS #:
225067215
Status:
Active
Beds:
3
Baths:
3
Type:
Single Family
Subtype:
Single Family Residence
Subdivision:
ESPLANADE
Neighborhood:
esplanade
Listed Date:
Aug 21, 2025
Finished Sq Ft:
3,037
Total Sq Ft:
3,893
Lot Size:
9,148 sqft / 0.21 acres (approx)
Year Built:
2019
See this Listing
Schools
Elementary School:
LAUREL OAK
Middle School:
OAKRIDGE
High School:
GULF COAST
Interior
Appliances
Gas Cooktop, Dishwasher, Disposal, Double Oven, Dryer, Grill – Gas, Microwave, Refrigerator/Icemaker, Self Cleaning Oven, Tankless Water Heater, Washer, Water Treatment Owned, Wine Cooler
Bathrooms
3 Full Bathrooms
Cooling
Ceiling Fan(s), Gas – Natural
Flooring
Laminate, Tile
Heating
Central Electric, Natural Gas
Laundry Features
Laundry in Residence, Laundry Tub
Exterior
Architectural Style
Ranch, Single Family
Association Amenities
Beauty Salon, Bike And Jog Path, Billiard Room, Bocce Court, Business Center, Cabana, Clubhouse, Park, Pool, Community Room, Spa/Hot Tub, Dog Park, Fitness Center, Full Service Spa, Golf Course, Internet Access, Pickleball, Putting Green, Restaurant, Sidewalk, Streetlight, Tennis Court(s), Underground Utility
Community Features
Clubhouse, Park, Pool, Dog Park, Fitness Center, Golf, Putting Green, Restaurant, Sidewalks, Street Lights, Tennis Court(s), Gated
Construction Materials
Concrete Block, Stucco
Exterior Features
Open Porch/Lanai, Screened Lanai/Porch, Built In Grill, Outdoor Kitchen
Other Structures
Cabana, Tennis Court(s), Outdoor Kitchen
Parking Features
Attached
Parking Spots
2
Roof
Tile
Security Features
Smoke Detector(s), Gated Community
Financial
HOA Fee
$16,294
Tax Year
2024
Taxes
$18,718
Map
Community
- Address9512 Livorno CT NAPLES FL
- SubdivisionESPLANADE
- CityNAPLES
- CountyCollier
- Zip Code34119
Market Summary
Current real estate data for Single Family in NAPLES as of Dec 23, 2025
2,810
Single Family Listed
141
Avg DOM
695
Avg $ / SqFt
$2,452,650
Avg List Price
Property Summary
- Located in the ESPLANADE subdivision, 9512 Livorno CT NAPLES FL is a Single Family for sale in NAPLES, FL, 34119. It is listed for $1,895,000 and features 3 beds, 3 baths, and has approximately 3,037 square feet of living space, and was originally constructed in 2019. The current price per square foot is $624. The average price per square foot for Single Family listings in NAPLES is $695. The average listing price for Single Family in NAPLES is $2,452,650. To schedule a showing of MLS#225067215 at 9512 Livorno CT in NAPLES, FL, contact your Carney Realty & Associates, Inc. agent at 239-574-1965.
Similar Listings Nearby
9512 Livorno CT
NAPLES, FL



