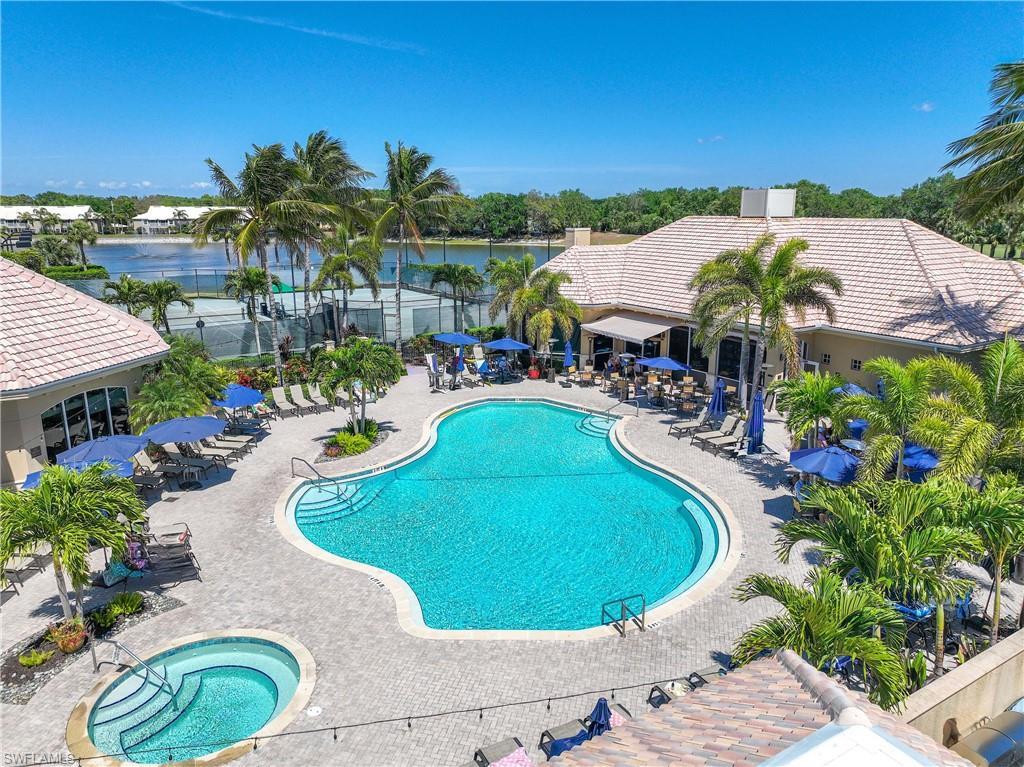***AVAILABLE FOR MOVE IN OCTOBER 1ST 2025*** Welcome to your new home! This stunning Martinique floor plan offers almost 2700 sq ft of luxurious living space under air. The expansive master bedroom features two walk-in closets leading to a beautiful master bath complete with a walk-in shower, separate soaking tub, and split vanities. The spacious chef’s kitchen boasts ample cabinet and counter space, perfect for all your culinary adventures. This three-bedroom plus den, three-bath home includes a large screened-in lanai with a heated pool and spa, perfect for year-round enjoyment. The home features numerous upgrades, such as granite countertops and wood cabinets in the kitchen, plantation shutters on the windows, extended crown molding and trim, large tile flooring in the living areas, 3M Scotchshield Ultra safety security film on windows, and a refinished garage floor. Residents can take advantage of the resort-style amenities at Sterling Oaks, including a resort pool and spa, fitness room and lockers, sauna, restaurant and bar, cabana bar by the pool for lunch and cold beverages, pickleball and bocce courts, a children’s play area, and lighted sidewalks. Please note that access to the tennis courts requires an affordable membership, offering 12 clay tennis courts and an on-site USTA professional. Conveniently located within 10 minutes of four beautiful, award-winning beaches, fine dining, shopping, theaters, and just 20 minutes from the Southwest Florida International Airport, this home provides the perfect blend of luxury, comfort, and convenience. Don’t miss out on the opportunity to make this exceptional property your home for the year.
Property Details
Price:
$4,200
MLS #:
225058809
Status:
Active
Beds:
4
Baths:
3
Address:
1478 Serenity CIR
Type:
Rental
Subtype:
Single Family Residence
Subdivision:
DEER CREEK
Neighborhood:
STERLING OAKS
City:
NAPLES
Listed Date:
Jun 25, 2025
State:
FL
Finished Sq Ft:
2,687
Total Sq Ft:
4,800
ZIP:
34110
Lot Size:
8,712 sqft / 0.20 acres (approx)
Year Built:
2004
See this Listing
Mortgage Calculator
Schools
Interior
Appliances
Electric Cooktop, Dishwasher, Dryer, Freezer, Microwave, Refrigerator/ Freezer, Washer
Bathrooms
3 Full Bathrooms
Cooling
Central Electric
Flooring
Carpet, Tile
Heating
Central Electric
Exterior
Architectural Style
Ranch, Single Family
Association Amenities
Clubhouse, Pool, Fitness Center, Internet Access
Community Features
Clubhouse, Pool, Fitness Center, Gated
Construction Materials
Concrete Block
Parking Features
Attached
Security Features
Smoke Detector(s), Gated Community
Financial
Map
Community
- Address1478 Serenity CIR NAPLES FL
- SubdivisionDEER CREEK
- CityNAPLES
- CountyCollier
- Zip Code34110
Similar Listings Nearby
- 3611 Wild Pines DR # 202
BONITA SPRINGS, FL$5,400
2.89 miles away
- 55 Emerald Woods DR # C8
NAPLES, FL$5,400
4.43 miles away
- 5045 Cedar Springs DR # 204
NAPLES, FL$5,400
3.92 miles away
- 13050 Amberley CT # 708
BONITA SPRINGS, FL$5,300
4.05 miles away
- 13046 Amberley CT # 602R
BONITA SPRINGS, FL$5,300
4.02 miles away
- 2720 Cypress Trace CIR # 2920
NAPLES, FL$5,300
4.24 miles away
- 2690 Cypress Trace CIR # 3212
NAPLES, FL$5,300
4.13 miles away
- 270 Cove DR # 3506 NAPLES
NAPLES, FL$5,300
1.53 miles away
- 25094 Pinewater Cove LN
BONITA SPRINGS, FL$5,295
4.50 miles away
- 28251 Lisbon CT # 3412
BONITA SPRINGS, FL$5,250
1.52 miles away
1478 Serenity CIR
NAPLES, FL
LIGHTBOX-IMAGES












