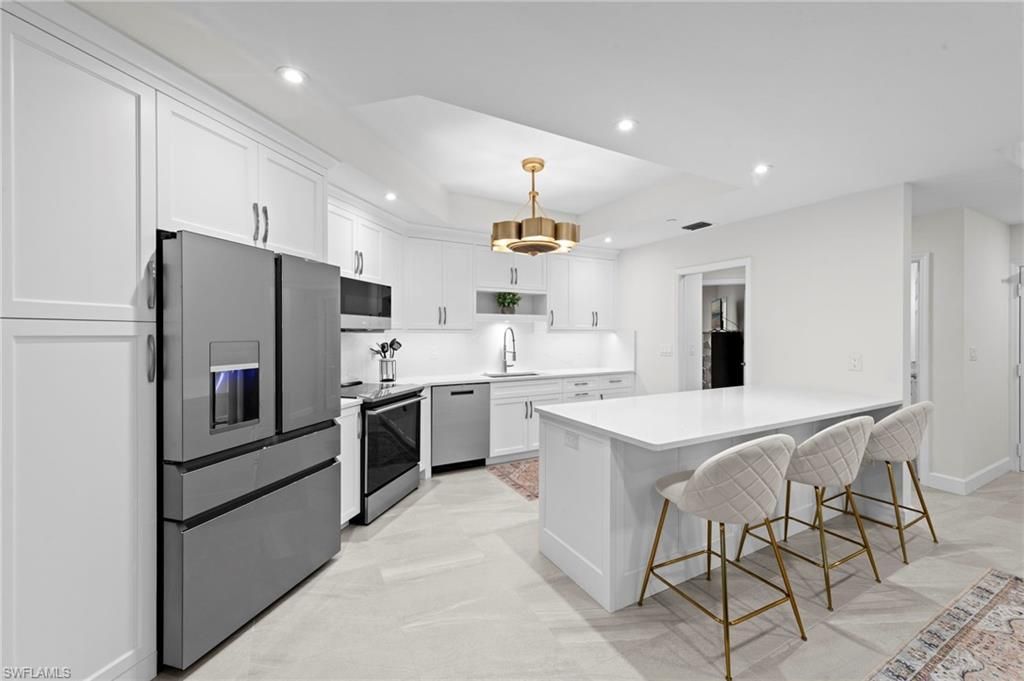Listing Provided Courtesy of Pfeifer Realty Group LLC
Welcome to this beautifully renovated condo at The Crescent in Pelican Bay, where modern upgrades meet the best of resort-style living in Naples. From the inviting entry you are drawn through the unit to the glass & screened enclosed sunroom offering tropical vistas over the garden areas and fairway. The redesigned kitchen shines with white cabinetry, quartz countertops, and premium stainless appliances, while new hardwood and tile floors flow seamlessly throughout. Expanded living areas with hurricane-rated doors add both space and security. The primary suite offers a relaxing retreat with a remodeled bath, quartz counters, updated shower and tub, and custom closets. Guests will feel right at home with spacious bedrooms, including one with its own ensuite. Recent updates like new A/C and hot water heater (2023) keep the home efficient and worry-free. The Crescent offers its own clubhouse, pool, spa, and fitness center, plus all the Pelican Bay perks—private beach access with beachfront dining, tennis, miles of walking and biking paths, with canoes and kayaks for residents. Just minutes to Waterside Shops and Mercato. This is the perfect blend of comfort, convenience, and Florida lifestyle in one of Naples’ most sought-after communities. The Crescent in Pelican Bay received no damage from last 3 hurricanes and no water intrusion in garage.
Property Details
Price:
$1,569,000
MLS #:
2025010037
Status:
Active
Beds:
3
Baths:
2.5
Type:
Lowrise
Subtype:
Low Rise (1-3)
Subdivision:
CRESCENT
Neighborhood:
pelicanbay
Listed Date:
Sep 17, 2025
Finished Sq Ft:
2,490
Total Sq Ft:
2,490
Year Built:
1995
See this Listing
Schools
Interior
Appliances
Dishwasher, Disposal, Dryer, Microwave, Range, Refrigerator/Icemaker, Washer
Bathrooms
2 Full Bathrooms, 1 Half Bathroom
Cooling
Ceiling Fan(s), Central Electric
Flooring
Carpet, Tile, Wood
Heating
Central Electric
Laundry Features
Laundry in Residence, Laundry Tub
Exterior
Architectural Style
Traditional, Low Rise (1-3)
Association Amenities
Beach – Private, Beach Access, Beach Club Included, Clubhouse, Pool, Community Room, Fitness Center, Pickleball, Private Beach Pavilion, Sidewalk, Streetlight, Tennis Court(s)
Community Features
Clubhouse, Pool, Fitness Center, Sidewalks, Street Lights, Tennis Court(s), Gated, Golf
Construction Materials
Concrete Block, Stucco
Exterior Features
Glass Porch
Other Structures
Tennis Court(s)
Parking Features
Attached
Parking Spots
2
Roof
Built-Up, Tile
Security Features
Smoke Detector(s), Gated Community
Financial
HOA Fee
$23,775
Tax Year
2024
Taxes
$13,336
Map
Community
- Address8440 Abbington CIR # D12 NAPLES FL
- SubdivisionCRESCENT
- CityNAPLES
- CountyCollier
- Zip Code34108
Market Summary
Property Summary
- Located in the CRESCENT subdivision, 8440 Abbington CIR # D12 NAPLES FL is a Lowrise for sale in NAPLES, FL, 34108. It is listed for $1,569,000 To schedule a showing of MLS#2025010037 at 8440 Abbington CIR # D12 in NAPLES, FL, contact your Carney Realty & Associates, Inc. agent at 239-574-1965.
Similar Listings Nearby
8440 Abbington CIR # D12
NAPLES, FL



