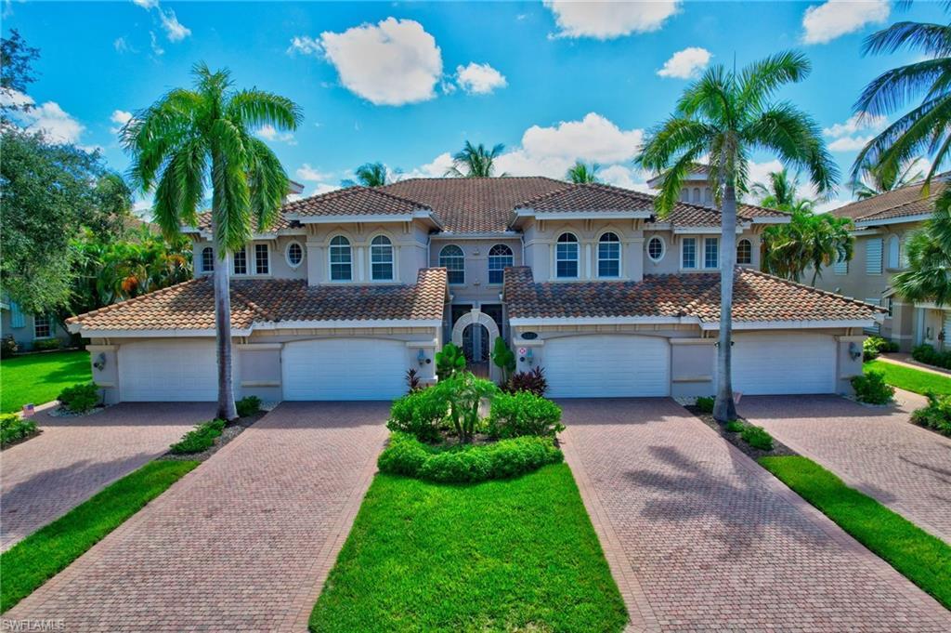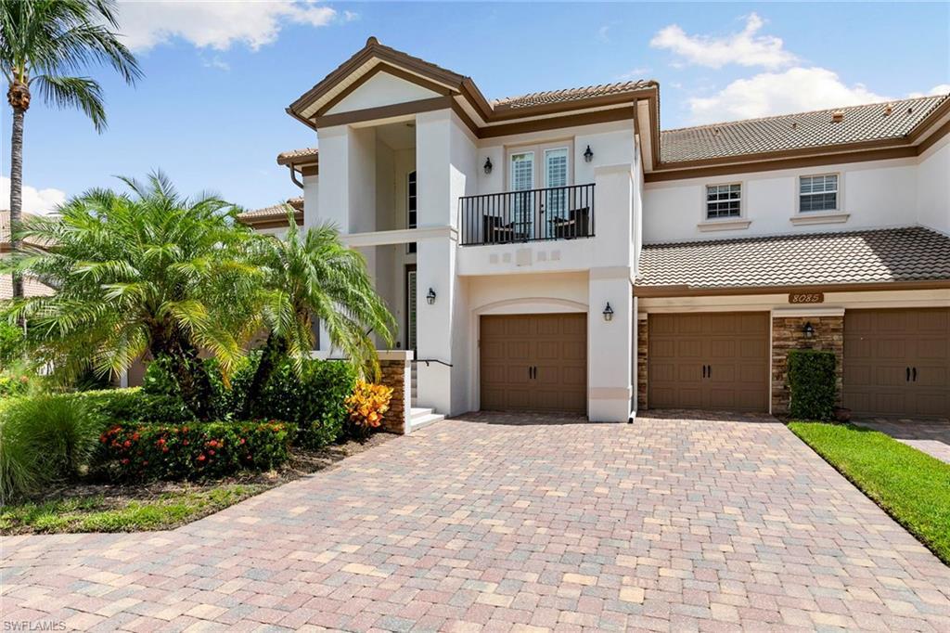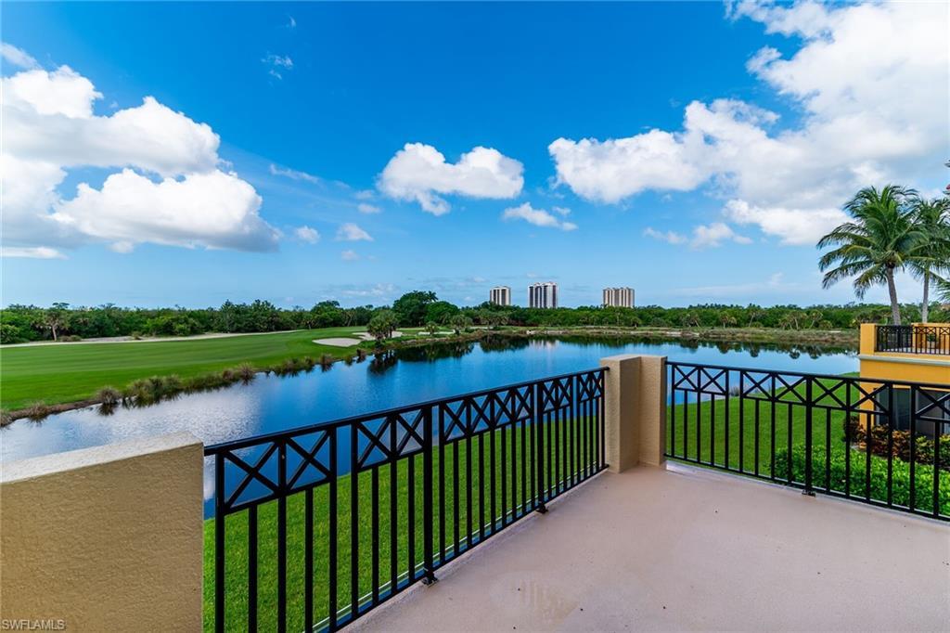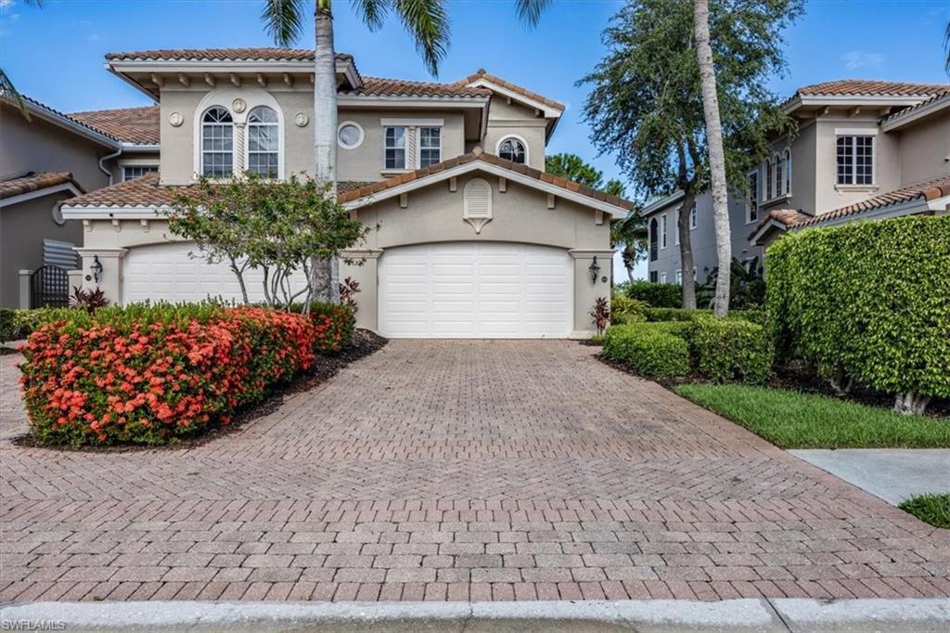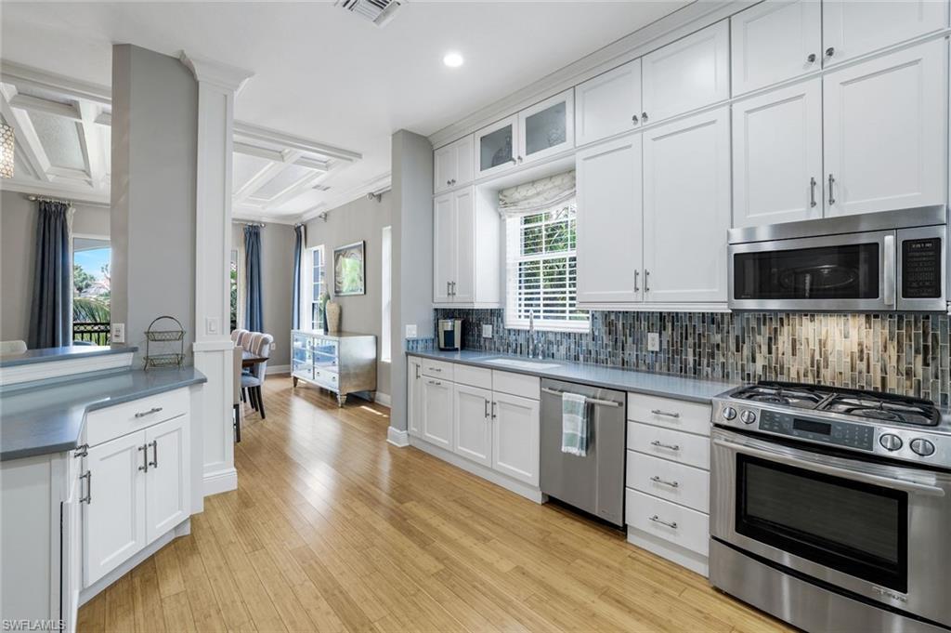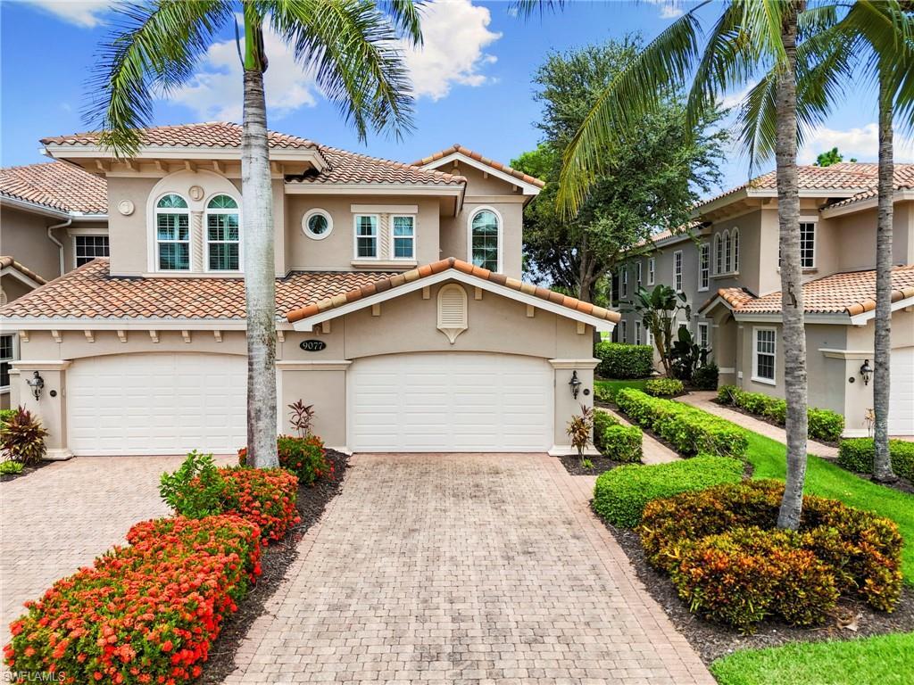Live the Resort Lifestyle in Fiddler’s Creek. Welcome to your dream home nestled in the prestigious Fiddler’s Creek community. This elegant 3-bedroom, 3-bath condo with a versatile den offers the perfect balance of luxury and functionality, all set against the serene backdrop of the golf course with coveted southern rear exposure. Step inside to discover an open-concept floor plan that’s both spacious and inviting, enhanced by volume ceilings, crown molding, and a stylish electric fireplace—ideal for relaxing or entertaining. The chef-inspired kitchen is a true highlight, featuring stainless steel appliances, a wine cooler, pantry, and generous counter space for effortless entertaining. Enjoy seamless indoor-outdoor living with a wrap-around screened lanai—perfect for alfresco dining or unwinding with peaceful golf course views. The flexible den adds even more value, offering endless options as a home office, media room, or private guest retreat to suit your lifestyle. Modern upgrades provide lasting peace of mind, including brand-new impact-resistant windows and doors, electric hurricane shutters, and a private elevator for ultimate convenience. Living in Fiddler’s Creek means access to world-class amenities: a resort-style pool and spa, state-of-the-art fitness center, luxurious clubhouse, tennis courts, and more. Ideally situated between Naples and Marco Island, you’re just minutes away from pristine beaches, fine dining, and upscale shopping. This home is the ultimate blend of comfort, luxury, and location. Don’t miss the opportunity to make it yours.
Property Details
Price:
$900,000
MLS #:
224093332
Status:
Active
Beds:
3
Baths:
3
Address:
9134 Cherry Oaks LN # 201
Type:
Lowrise
Subtype:
Low Rise (1-3)
Subdivision:
CHERRY OAKS
Neighborhood:
FIDDLER’S CREEK
City:
NAPLES
Listed Date:
Dec 2, 2024
State:
FL
Finished Sq Ft:
3,010
Total Sq Ft:
3,782
ZIP:
34114
Year Built:
2004
See this Listing
Mortgage Calculator
Schools
Elementary School:
MANATEE ELEMENTARY SCHOOL
Middle School:
MANATEE MIDDLE SCHOOL
High School:
LELY HIGH SCHOOL
Interior
Appliances
Gas Cooktop, Dishwasher, Disposal, Dryer, Microwave, Range, Refrigerator, Refrigerator/ Freezer, Refrigerator/ Icemaker, Self Cleaning Oven, Washer, Wine Cooler
Bathrooms
3 Full Bathrooms
Cooling
Ceiling Fan(s), Central Electric
Flooring
Carpet, Tile, Wood
Heating
Central Electric
Laundry Features
Laundry in Residence, Laundry Tub
Exterior
Architectural Style
Two Story, Split Level, Low Rise (1-3)
Association Amenities
Beach Club Available, Bike And Jog Path, Bocce Court, Business Center, Cabana, Clubhouse, Pool, Community Room, Spa/ Hot Tub, Fitness Center, Full Service Spa, Golf Course, Internet Access, Marina, Pickleball, Private Membership, Putting Green, Restaurant, Sauna, Sidewalk, Streetlight, Tennis Court(s), Underground Utility
Community Features
Clubhouse, Pool, Fitness Center, Golf, Putting Green, Restaurant, Sidewalks, Street Lights, Tennis Court(s), Gated
Construction Materials
Concrete Block, Stucco
Exterior Features
Screened Balcony
Other Structures
Cabana, Tennis Court(s)
Parking Features
Driveway Paved, Paved, Attached
Parking Spots
2
Roof
Tile
Security Features
Smoke Detector(s), Gated Community
Financial
HOA Fee
$13,836
Tax Year
2024
Taxes
$5,669
Map
Community
- Address9134 Cherry Oaks LN # 201 NAPLES FL
- SubdivisionCHERRY OAKS
- CityNAPLES
- CountyCollier
- Zip Code34114
Similar Listings Nearby
- 3202 Serenity CT # 202
NAPLES, FL$959,999
0.56 miles away
- 3160 Serena LN # 202
NAPLES, FL$899,000
0.48 miles away
- 8085 Players Cove DR # 201
NAPLES, FL$899,000
4.17 miles away
- 1502 Borghese LN # 201
NAPLES, FL$895,000
2.44 miles away
- 7869 Hawthorne DR # 303
NAPLES, FL$880,000
4.38 miles away
- 9067 Cherry Oaks TRL # 202
NAPLES, FL$875,000
0.11 miles away
- 9293 Menaggio CT # 102
NAPLES, FL$875,000
0.61 miles away
- 9053 Cascada WAY # 202
NAPLES, FL$869,700
0.43 miles away
- 9077 Cherry Oaks TRL # 202
NAPLES, FL$850,000
0.10 miles away
9134 Cherry Oaks LN # 201
NAPLES, FL
LIGHTBOX-IMAGES



