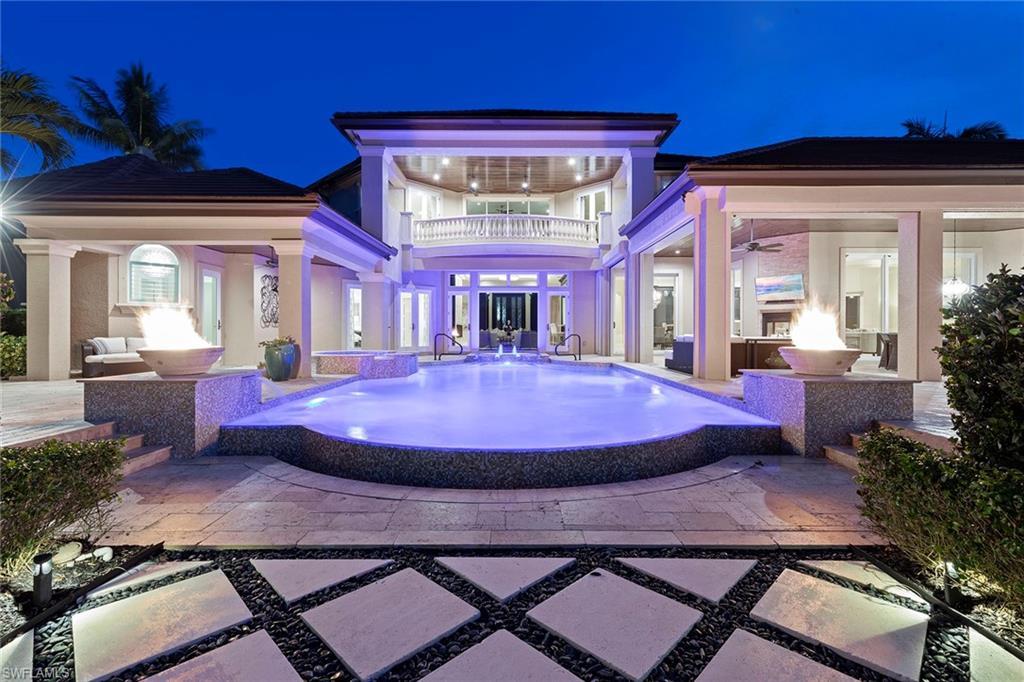Listing Provided Courtesy of Premier Sotheby’s Int’l Realty
Open House Oct 19, 2025
01:00 – 03:00
Behind the gates of Bay Laurel Estates, a highly sought-after enclave within Pelican Marsh secured by two manned entries, 8732 Purslane Drive offers a rare blend of elegance and sophistication. Poised on nearly half an acre, the residence features five bedrooms, a den and five and a half baths across 6,650 sprawling square feet of living space. Soaring ceilings and custom finishes create a sense of grandeur, while multiple fireplaces and refined details add warmth. The chef’s kitchen, outfitted with Wolf appliances, a butler’s pantry and an oversized island, opens to the stunning living and dining areas. Entertaining is effortless with a climate-controlled wine room, illuminated bar and private fitness studio. Outdoors, the resort-style lanai includes a summer kitchen, fireplace, fire pit and electric screens. Surrounded by lush landscaping, a pergola-shaded lounge frames the pool and spa for privacy and relaxation. With a three-car garage, screens and shutters for hurricane protection, and Pelican Marsh amenities including golf, tennis and dining, this residence captures the essence of Naples living.
Property Details
Price:
$5,995,000
MLS #:
225071549
Status:
Active
Beds:
5
Baths:
5.5
Type:
Single Family
Subtype:
Single Family Residence
Subdivision:
BAY LAUREL ESTATES
Neighborhood:
pelicanmarsh
Listed Date:
Oct 1, 2025
Finished Sq Ft:
6,650
Total Sq Ft:
12,888
Lot Size:
20,909 sqft / 0.48 acres (approx)
Year Built:
2002
WaterfrontLakefrontPoolTennisGolfCommunity GatedCommunity Club HousePelican MarshPelicanmarshBay Laurel EstatesPelican Marsh ElementaryPine Ridge MiddleBarron CollierPets Allowed
Ask a Question
See this Listing
Schools
Elementary School:
PELICAN MARSH ELEMENTARY
Middle School:
PINE RIDGE MIDDLE
High School:
BARRON COLLIER
Interior
Appliances
Gas Cooktop, Dishwasher, Disposal, Double Oven, Dryer, Grill – Gas, Microwave, Range, Refrigerator/Freezer, Refrigerator/Icemaker, Self Cleaning Oven, Wall Oven, Warming Tray, Washer, Wine Cooler
Bathrooms
5 Full Bathrooms, 1 Half Bathroom
Cooling
Ceiling Fan(s)
Flooring
Tile, Wood
Heating
Central Electric
Laundry Features
In Garage, Laundry in Residence, Laundry Tub
Exterior
Architectural Style
Two Story, Single Family
Association Amenities
Barbecue, Bocce Court, Clubhouse, Park, Fitness Center, Golf Course, Library, Pickleball, Play Area, Streetlight, Tennis Court(s)
Community Features
Clubhouse, Park, Fitness Center, Golf, Street Lights, Tennis Court(s), Gated
Construction Materials
Concrete Block, Stucco
Exterior Features
Balcony, Open Porch/Lanai, Screened Lanai/Porch, Built In Grill, Built-In Gas Fire Pit, Outdoor Kitchen
Other Structures
Tennis Court(s), Outdoor Kitchen
Parking Features
Circular Driveway, Driveway Paved, Attached
Parking Spots
3
Roof
Tile
Security Features
Security System, Smoke Detector(s), Gated Community
Financial
HOA Fee
$10,083
Tax Year
2024
Taxes
$39,291
Map
Community
- Address8732 Purslane DR NAPLES FL
- SubdivisionBAY LAUREL ESTATES
- CityNAPLES
- CountyCollier
- Zip Code34109
Market Summary
Current real estate data for Single Family in NAPLES as of Oct 17, 2025
2,633
Single Family Listed
149
Avg DOM
663
Avg $ / SqFt
$2,243,917
Avg List Price
Property Summary
- Located in the BAY LAUREL ESTATES subdivision, 8732 Purslane DR NAPLES FL is a Single Family for sale in NAPLES, FL, 34109. It is listed for $5,995,000 and features 5 beds, 6 baths, and has approximately 6,650 square feet of living space, and was originally constructed in 2002. The current price per square foot is $902. The average price per square foot for Single Family listings in NAPLES is $663. The average listing price for Single Family in NAPLES is $2,243,917. To schedule a showing of MLS#225071549 at 8732 Purslane DR in NAPLES, FL, contact your Carney Realty & Associates, Inc. agent at 239-574-1965.
Similar Listings Nearby
8732 Purslane DR
NAPLES, FL



