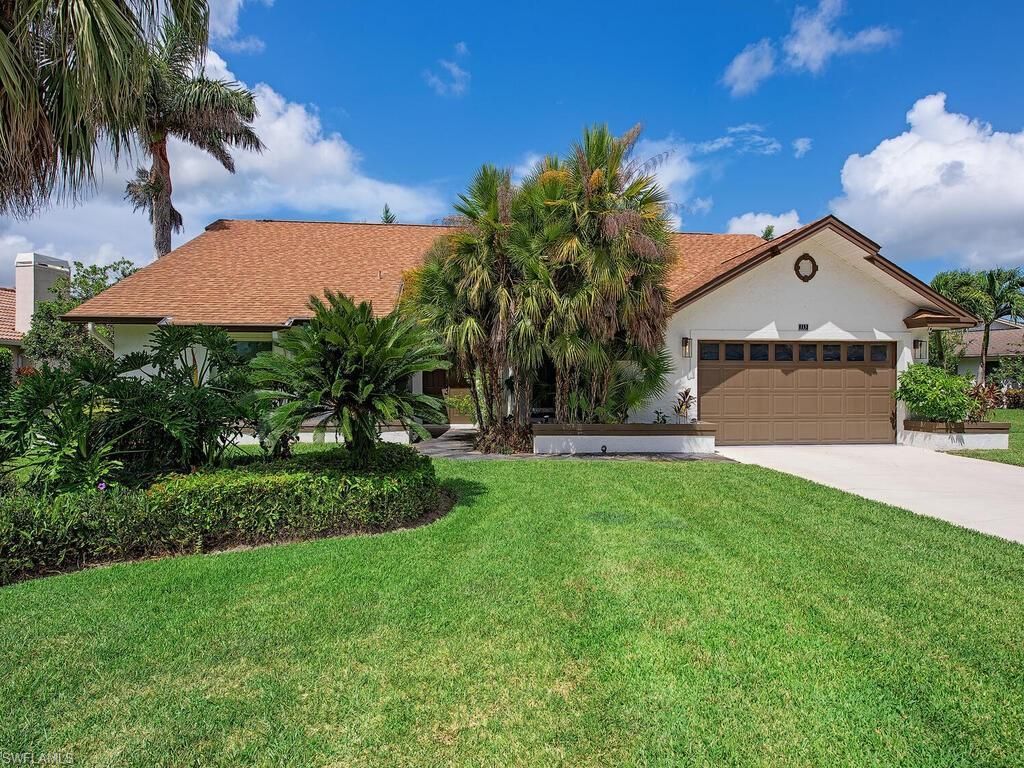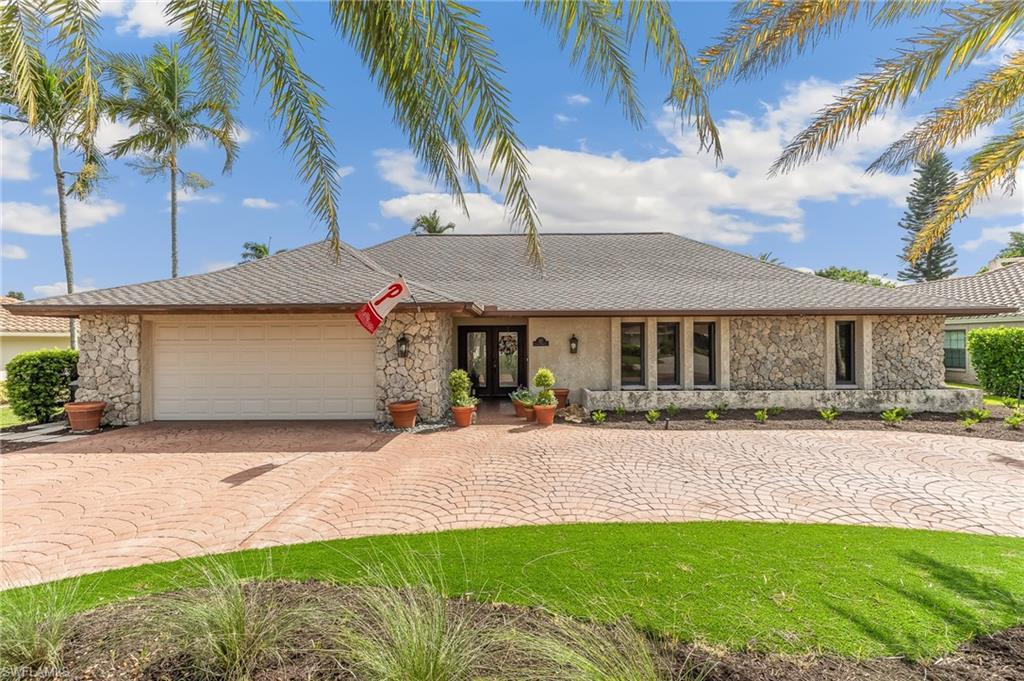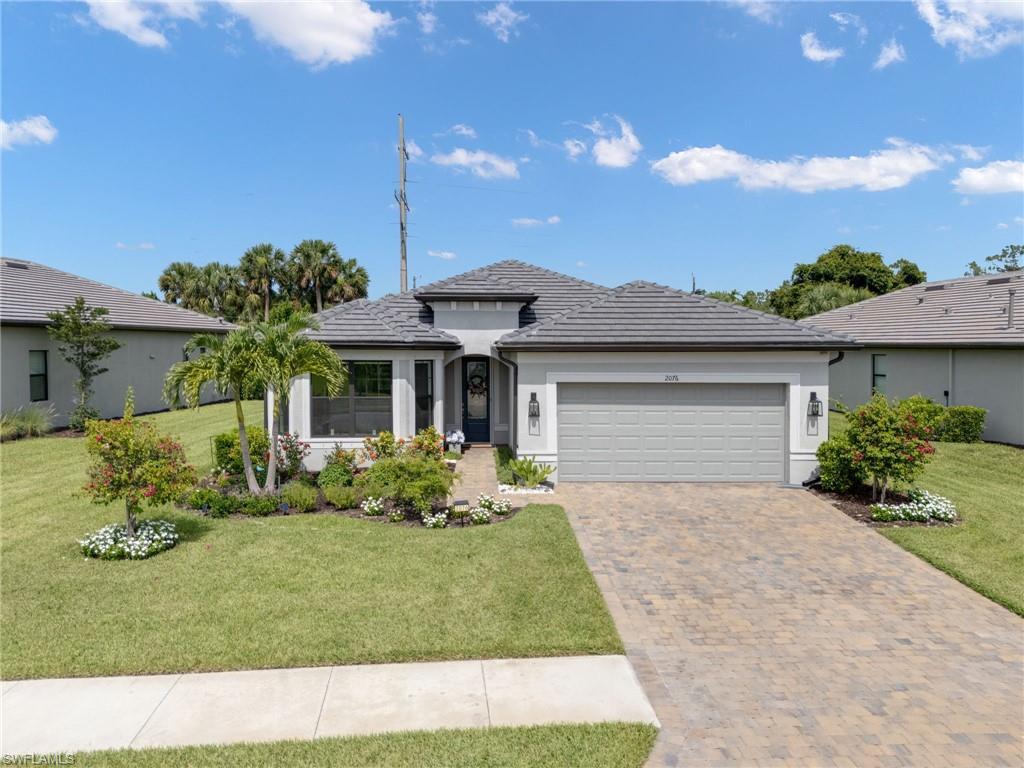Motivated seller, BRING ALL OFFERS! Spacious 2 bedroom + Den, 2 bath POOL single family home with Preserve view, offered “TURNKEY,” for your convenience! This Lennar “Milan” floorplan features 1908 sq ft of interior living space. The open-concept design has a bonus open flex room/den which offers additional customizable open space – perfect for a home office, library, craft area or space for children to play. This property lives larger with its’ great use of space, ample storage closets and a walk-in pantry. The roomy kitchen includes a large granite island with white cabinetry and newer appliances and a full separate dining room. The multiple windows draw in plenty of natural light which makes this floorplan a favorite. The home is equiped with accordian shutters for ease of hurricane preparedness without the hassle! Other features include a laundry room with washer/dryer & laundry tub, a screened in porch in the front of the home and a screened-in lanai out back to enjoy nature views while you’re poolside. Artesia is a gated community offering a clubhouse, pool, gym, pickleball courts, movie theatre, dog park and more! Only a 15 minute to downtown Naples, white sand beaches & shopping! Conveniently located within minutes of a grocery store, shopping plazas, gas station, post office, restaurants, etc.
Property Details
Price:
$615,000
MLS #:
224085513
Status:
Active
Beds:
2
Baths:
2
Address:
1586 Marton CT
Type:
Single Family
Subtype:
Single Family Residence
Subdivision:
ARTESIA
Neighborhood:
ARTESIA
City:
NAPLES
Listed Date:
Nov 7, 2024
State:
FL
Finished Sq Ft:
1,908
Total Sq Ft:
2,316
ZIP:
34113
Lot Size:
7,405 sqft / 0.17 acres (approx)
Year Built:
2018
See this Listing
Mortgage Calculator
Schools
Elementary School:
MANATEE ELEMENTARY
Middle School:
MANATEE MIDDLE
High School:
LELY HIGH
Interior
Appliances
Electric Cooktop, Dishwasher, Dryer, Microwave, Range, Refrigerator/ Freezer, Refrigerator/ Icemaker, Self Cleaning Oven, Washer
Bathrooms
2 Full Bathrooms
Cooling
Ceiling Fan(s), Central Electric
Flooring
Carpet, Tile
Heating
Central Electric
Laundry Features
Laundry in Residence, Laundry Tub
Exterior
Architectural Style
Ranch, Single Family
Association Amenities
Billiard Room, Bocce Court, Business Center, Clubhouse, Pool, Community Room, Spa/ Hot Tub, Dog Park, Fitness Center, Internet Access, Library, Pickleball, Sidewalk, Streetlight, Tennis Court(s), Theater
Community Features
Clubhouse, Pool, Dog Park, Fitness Center, Sidewalks, Street Lights, Tennis Court(s), Gated
Construction Materials
Concrete Block, Stucco
Exterior Features
Screened Lanai/ Porch
Other Structures
Tennis Court(s)
Parking Features
Paved, Attached
Parking Spots
2
Roof
Tile
Security Features
Smoke Detector(s), Gated Community
Financial
HOA Fee
$4,624
Tax Year
2023
Taxes
$2,971
Map
Community
- Address1586 Marton CT NAPLES FL
- SubdivisionARTESIA
- CityNAPLES
- CountyCollier
- Zip Code34113
Similar Listings Nearby
- 113 Palmetto Dunes CIR
NAPLES, FL$795,000
3.36 miles away
- 6841 Bent Grass DR
NAPLES, FL$780,000
2.31 miles away
NAPLES, FL$780,000
1.46 miles away
- 3878 Cotton Green Path DR
NAPLES, FL$775,000
2.98 miles away
- 327 Torrey Pines PT
NAPLES, FL$775,000
3.36 miles away
- 2076 Yellowfin CIR
NAPLES, FL$772,000
2.52 miles away
- 461 Kamari CV
NAPLES, FL$759,000
4.12 miles away
- 309 Spiaggio CT
NAPLES, FL$750,000
3.81 miles away
- 8039 Wilfredo CT
NAPLES, FL$749,900
3.67 miles away
- 1526 Santiago CIR
NAPLES, FL$749,000
0.35 miles away
1586 Marton CT
NAPLES, FL
LIGHTBOX-IMAGES












