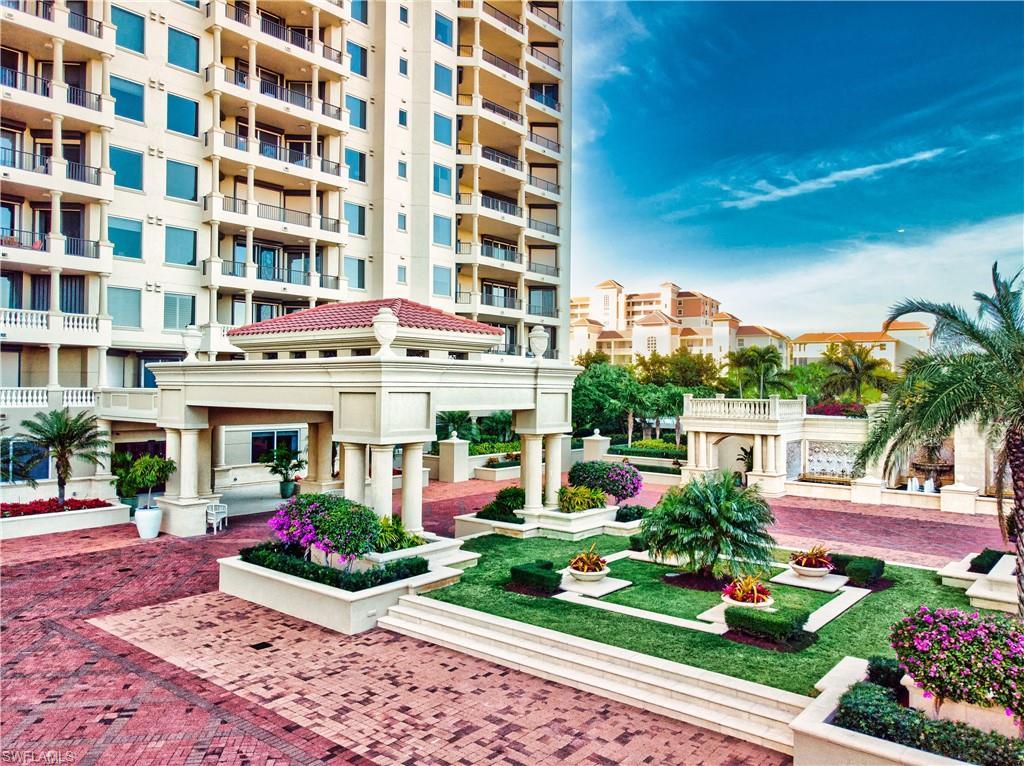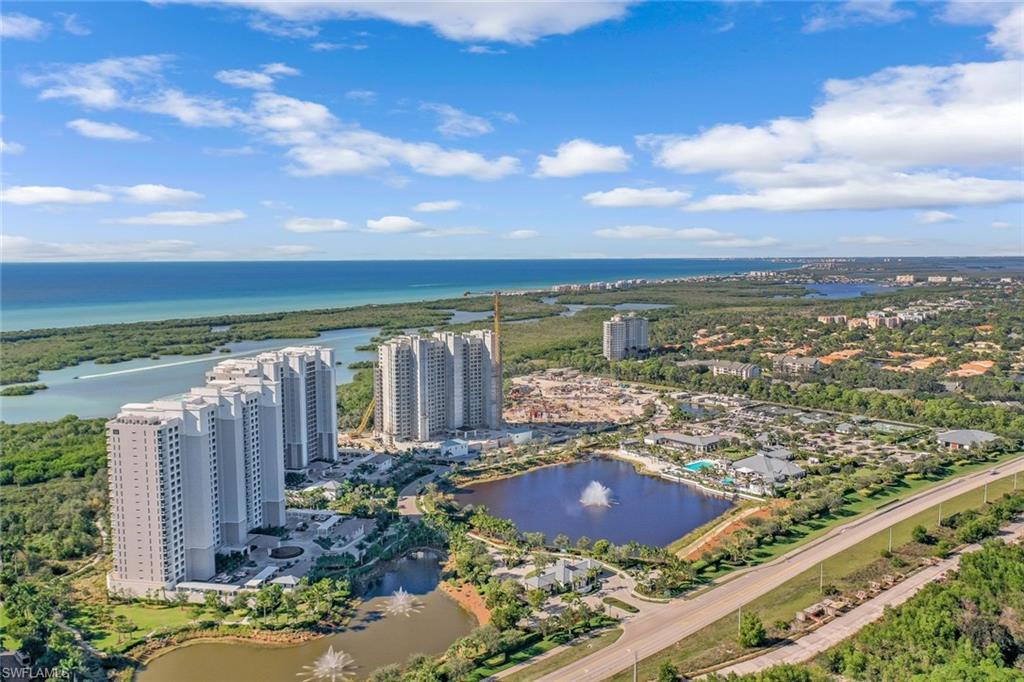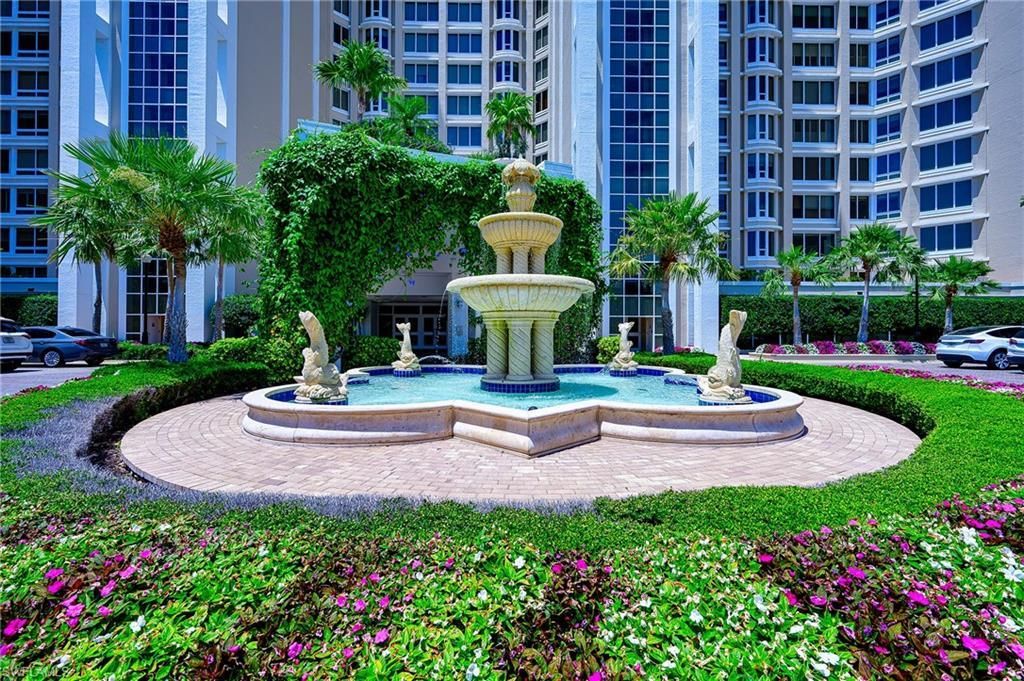OWNER ACCEPTING SINGLE MONTH LEASE OFFERS.
Seasonal Lease | Aqua at Pelican Isle | 3 Bed + 4 Bath | Gulf & Wiggins Pass Views
Experience luxury coastal living in this expansive 5th-floor residence at Aqua at Pelican Isle. Boasting over 4,200 square feet of impeccably designed living space, this 3-bedroom, 4-bathroom home offers stunning views of the Gulf of Mexico and Wiggins Pass. Each bedroom features a private en-suite bath, creating a perfect retreat for residents and guests alike.
The gourmet kitchen is equipped with a large center island, Sub-Zero and Wolf appliances, Snaidero custom cabinetry, and a spacious entertaining bar with a wine cooler and refrigerator—ideal for hosting and everyday elegance. Enjoy spectacular sunsets from either of the two private lanais, or take your private elevator up to the Sky Lounge, where you’ll find a rooftop terrace with grill and hot tub.
Aqua offers an impressive array of resort-style amenities, including a state-of-the-art fitness center with spa treatment rooms, steam rooms, and dry saunas. The resort-style pool and spas are perfect for relaxing, while the fire pits, private theater, stylish social rooms, game room with billiards, virtual game center, and HD Virtual Golf Simulator provide endless entertainment. Residents can also enjoy an outdoor putting green, guest suites for overnight visitors, and a private dog run for their pets.
This is seasonal living at its finest—refined, elegant, and just moments from the water.
Cleanings every two weeks with PSIR cleaner at tenant expense.
*Information deemed Reliable but not Guaranteed*
Seasonal Lease | Aqua at Pelican Isle | 3 Bed + 4 Bath | Gulf & Wiggins Pass Views
Experience luxury coastal living in this expansive 5th-floor residence at Aqua at Pelican Isle. Boasting over 4,200 square feet of impeccably designed living space, this 3-bedroom, 4-bathroom home offers stunning views of the Gulf of Mexico and Wiggins Pass. Each bedroom features a private en-suite bath, creating a perfect retreat for residents and guests alike.
The gourmet kitchen is equipped with a large center island, Sub-Zero and Wolf appliances, Snaidero custom cabinetry, and a spacious entertaining bar with a wine cooler and refrigerator—ideal for hosting and everyday elegance. Enjoy spectacular sunsets from either of the two private lanais, or take your private elevator up to the Sky Lounge, where you’ll find a rooftop terrace with grill and hot tub.
Aqua offers an impressive array of resort-style amenities, including a state-of-the-art fitness center with spa treatment rooms, steam rooms, and dry saunas. The resort-style pool and spas are perfect for relaxing, while the fire pits, private theater, stylish social rooms, game room with billiards, virtual game center, and HD Virtual Golf Simulator provide endless entertainment. Residents can also enjoy an outdoor putting green, guest suites for overnight visitors, and a private dog run for their pets.
This is seasonal living at its finest—refined, elegant, and just moments from the water.
Cleanings every two weeks with PSIR cleaner at tenant expense.
*Information deemed Reliable but not Guaranteed*
Property Details
Price:
$30,000
MLS #:
225046058
Status:
Active
Beds:
3
Baths:
4
Address:
13675 Vanderbilt DR # 510
Type:
Rental
Subtype:
High Rise (8+)
Subdivision:
AQUA
Neighborhood:
PELICAN ISLE
City:
NAPLES
Listed Date:
May 25, 2025
State:
FL
Finished Sq Ft:
3,963
Total Sq Ft:
3,963
ZIP:
34110
Year Built:
2002
See this Listing
Mortgage Calculator
Schools
Interior
Appliances
Cooktop, Dishwasher, Disposal, Dryer, Microwave, Refrigerator, Refrigerator/ Icemaker, Self Cleaning Oven, Washer
Bathrooms
4 Full Bathrooms
Cooling
Ceiling Fan(s), Central Electric
Flooring
Tile, Wood
Heating
Central Electric
Laundry Features
Laundry in Residence, Laundry Tub
Exterior
Architectural Style
High Rise (8+)
Association Amenities
Barbecue, Bike Storage, Business Center, Cabana, Clubhouse, Pool, Community Room, Spa/ Hot Tub, Concierge, Fitness Center, Storage, Guest Room, Internet Access, Library, Marina, Sauna, See Remarks, Sidewalk, Streetlight, Tennis Court(s), Theater, Trash Chute, Underground Utility
Community Features
Clubhouse, Pool, Fitness Center, Sidewalks, Street Lights, Tennis Court(s), Gated
Exterior Features
See Remarks, Balcony, Built In Grill, Courtyard, Outdoor Kitchen
Other Structures
Cabana, Tennis Court(s), Gazebo, Outdoor Kitchen
Parking Features
2 Assigned, Covered, Attached
Security Features
Smoke Detector(s), Gated Community, Fire Sprinkler System
Financial
Map
Community
- Address13675 Vanderbilt DR # 510 NAPLES FL
- SubdivisionAQUA
- CityNAPLES
- CountyCollier
- Zip Code34110
Similar Listings Nearby
- 295 Grande WAY # 2
NAPLES, FL$38,000
1.28 miles away
- 225 Egret AVE
NAPLES, FL$35,000
1.80 miles away
- 8787 Bay Colony DR # 704
NAPLES, FL$35,000
2.99 miles away
- 13915 Old Coast RD # 502
NAPLES, FL$35,000
0.09 miles away
- 13945 Old Coast RD # 301
NAPLES, FL$35,000
0.36 miles away
- 8231 Bay Colony DR # 1604
NAPLES, FL$35,000
3.33 miles away
- 9517 Gulf Shore DR # 401
NAPLES, FL$30,000
2.57 miles away
- 175 Topanga DR
BONITA SPRINGS, FL$30,000
2.67 miles away
- 9171 Mercato LN
NAPLES, FL$30,000
3.17 miles away
- 7117 Pelican Bay BLVD # 1001
NAPLES, FL$30,000
4.11 miles away
13675 Vanderbilt DR # 510
NAPLES, FL
LIGHTBOX-IMAGES












