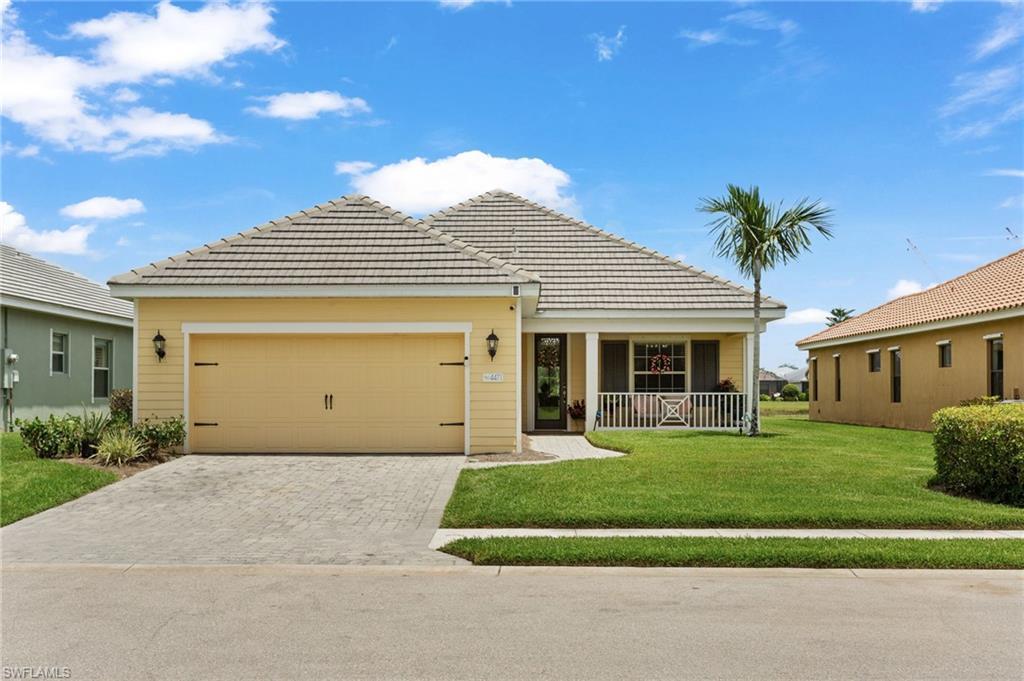Listing Provided Courtesy of John R. Wood Properties
Welcome to this stunning 3-bedroom + den home located behind the gates of the highly desirable Watermark community. Boasting a bright and open floor plan, this home is perfect for both entertaining and everyday living. The spacious living area flows seamlessly into the elegant kitchen, which features stainless steel appliances and plenty of room for hosting guests. Step inside to discover countless upgrades, including custom cabinetry in all closets, an automatic shade for the living room slider, a home security system, and a top-of-the-line Daikin air conditioning system with UV lights and an electronic air filter—an impressive $20,000+ investment in comfort and efficiency. The large master suite offers luxury vinyl flooring, his and her custom closets, and a beautifully appointed en-suite bathroom. Two additional guest bedrooms provide generous closet space with custom cabinetry, while the recently updated guest bathroom features a sleek walk-in shower. Enjoy the peaceful front porch as you arrive, and take in the serene lake view from your private backyard. With ample space to add a pool, this home is ready to become your personal oasis. Watermark offers low association fees that include lawn mowing, mulching, trimming trees, trimming bushes, fertilizing, and weed control. In addition, there is an array of resort-style amenities, including a large heated community pool and hot tub, fitness center, pickleball, tennis, basketball, bocce ball, and a clubhouse that can be reserved for private events. Don’t miss the opportunity to live in this exceptional home in one of the area’s most sought-after communities!
Property Details
Price:
$490,000
MLS #:
225052043
Status:
Active
Beds:
3
Baths:
2
Type:
Single Family
Subtype:
Single Family Residence
Subdivision:
WATERMARK
Neighborhood:
watermark
Listed Date:
Jun 1, 2025
Finished Sq Ft:
1,947
Total Sq Ft:
2,402
Lot Size:
8,695 sqft / 0.20 acres (approx)
Year Built:
2015
See this Listing
Schools
Interior
Appliances
Gas Cooktop, Dishwasher, Dryer, Microwave, Refrigerator, Washer
Bathrooms
2 Full Bathrooms
Cooling
Ceiling Fan(s), Central Electric
Flooring
Carpet, Tile, Vinyl
Heating
Central Electric
Laundry Features
Laundry in Residence, Laundry Tub
Exterior
Architectural Style
Ranch, Single Family
Association Amenities
Basketball Court, Barbecue, Bocce Court, Clubhouse, Park, Pool, Racquetball, Sauna, Sidewalk, Streetlight, Tennis Court(s), Community Room, Spa/Hot Tub, Dog Park, Fitness Center, Pickleball, Play Area
Community Features
Clubhouse, Park, Pool, Racquetball, Sidewalks, Street Lights, Tennis Court(s), Dog Park, Fitness Center, Gated
Construction Materials
Concrete Block, Stucco
Exterior Features
Screened Lanai/Porch
Other Structures
Tennis Court(s)
Parking Features
Attached
Parking Spots
2
Roof
Tile
Security Features
Security System, Smoke Detector(s), Gated Community
Financial
HOA Fee
$4,824
Tax Year
2024
Taxes
$6,346
Map
Community
- Address4471 Watercolor WAY FORT MYERS FL
- SubdivisionWATERMARK
- CityFORT MYERS
- CountyLee
- Zip Code33966
Market Summary
Current real estate data for Single Family in FORT MYERS as of Dec 24, 2025
1,686
Single Family Listed
120
Avg DOM
293
Avg $ / SqFt
$704,683
Avg List Price
Property Summary
- Located in the WATERMARK subdivision, 4471 Watercolor WAY FORT MYERS FL is a Single Family for sale in FORT MYERS, FL, 33966. It is listed for $490,000 and features 3 beds, 2 baths, and has approximately 1,947 square feet of living space, and was originally constructed in 2015. The current price per square foot is $252. The average price per square foot for Single Family listings in FORT MYERS is $293. The average listing price for Single Family in FORT MYERS is $704,683. To schedule a showing of MLS#225052043 at 4471 Watercolor WAY in FORT MYERS, FL, contact your Carney Realty & Associates, Inc. agent at 239-574-1965.
Similar Listings Nearby
4471 Watercolor WAY
FORT MYERS, FL



