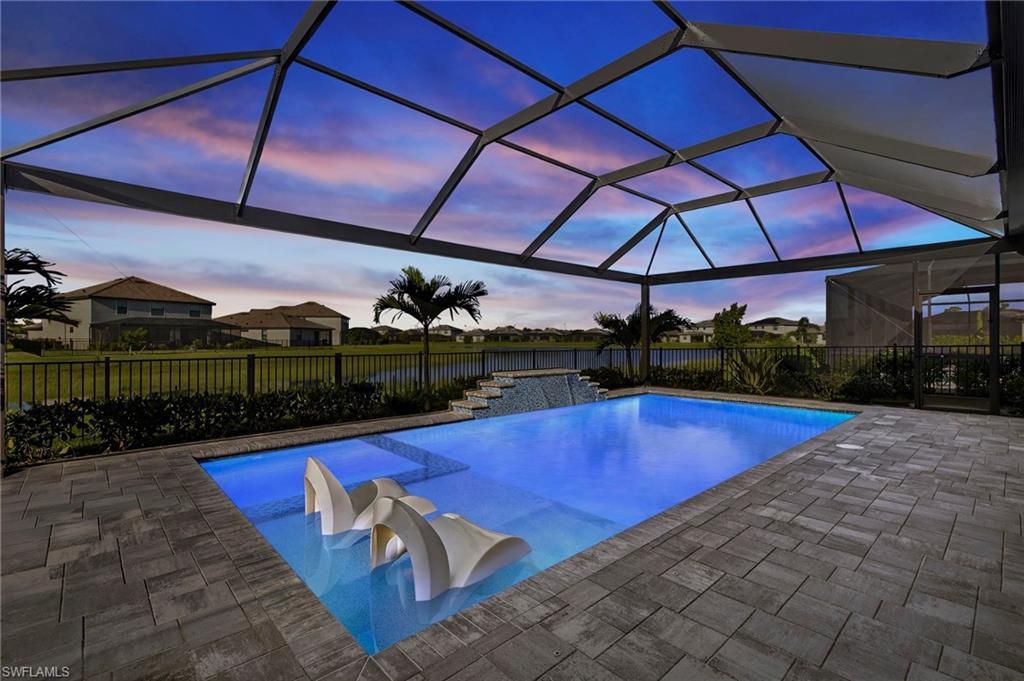Listing Provided Courtesy of DomainRealty.com LLC
Located in the desirable gated community of Timber Creek, this stunning Richmond floor plan offers over 2700 square feet of beautifully designed living space with 4 bedrooms, 3 full bathrooms, and a versatile den. The home features a spacious 3-car garage, HURRICANE IMPACT WINDOWS, and surrounded by lush tropical landscaping, creating an impressive first impression. Inside, modern plank tile flooring flows throughout, complemented by high-end ceiling fans, light fixtures and designer touches such as a professional accent wall and tray ceiling in the living room. The heart of the home is the open-concept kitchen, thoughtfully designed with quartz countertops, stainless steel appliances, a walk-in pantry, and a large center island—perfect for entertaining. The luxurious primary suite includes its own tray ceiling, a large walk-in closet, and a spa-like ensuite bath with dual sinks and a glass-enclosed shower. Enjoy seamless indoor-outdoor living with a triple-pane sliding door that opens to a private outdoor retreat. The custom pool features a sun shelf and bubbler with breathtaking lake views. As part of the Timber Creek community, residents enjoy resort-style amenities including a clubhouse, fitness center, sauna, pool and spa, pickleball, tennis, volleyball, basketball, bocce, a putting green, and a scenic park. This home offers the perfect blend of luxury, comfort, and Florida lifestyle living.
Property Details
Price:
$4,000
MLS #:
2025017528
Status:
Active
Beds:
4
Baths:
3
Type:
Rental
Subtype:
Single Family Residence
Subdivision:
TIMBER CREEK
Neighborhood:
timbercreek
Listed Date:
Oct 29, 2025
Finished Sq Ft:
2,704
Total Sq Ft:
3,381
Lot Size:
8,516 sqft / 0.20 acres (approx)
Year Built:
2023
See this Listing
Schools
Interior
Appliances
Refrigerator/Freezer, Self Cleaning Oven, Walk-In Cooler, Washer, Cooktop, Dishwasher, Disposal, Dryer, Microwave
Bathrooms
3 Full Bathrooms
Cooling
Ceiling Fan(s), Central Electric
Flooring
Tile
Heating
Central Electric
Laundry Features
Laundry in Residence
Exterior
Architectural Style
Ranch, Single Family
Association Amenities
Sidewalk, Streetlight, Tennis Court(s), Underground Utility, Volleyball, Pickleball, Play Area, Putting Green, Restaurant, Sauna, Pool, Community Room, Spa/Hot Tub, Fitness Center, Hobby Room, Internet Access, Basketball Court, Bocce Court, Clubhouse, Park
Community Features
Sidewalks, Street Lights, Tennis Court(s), Putting Green, Restaurant, Pool, Fitness Center, Clubhouse, Park, Gated
Construction Materials
Concrete Block
Exterior Features
Screened Lanai/Porch
Other Structures
Tennis Court(s)
Parking Features
Attached
Security Features
Smoke Detector(s), Gated Community
Financial
Map
Community
- Address11279 Canopy LOOP FORT MYERS FL
- SubdivisionTIMBER CREEK
- CityFORT MYERS
- CountyLee
- Zip Code33913
Market Summary
Current real estate data for Rental in FORT MYERS as of Nov 02, 2025
1,395
Rental Listed
102
Avg DOM
3
Avg $ / SqFt
$3,100
Avg List Price
Property Summary
- Located in the TIMBER CREEK subdivision, 11279 Canopy LOOP FORT MYERS FL is a Rental for sale in FORT MYERS, FL, 33913. It is listed for $4,000 To schedule a showing of MLS#2025017528 at 11279 Canopy LOOP in FORT MYERS, FL, contact your Carney Realty & Associates, Inc. agent at 239-574-1965.
Similar Listings Nearby
11279 Canopy LOOP
FORT MYERS, FL



