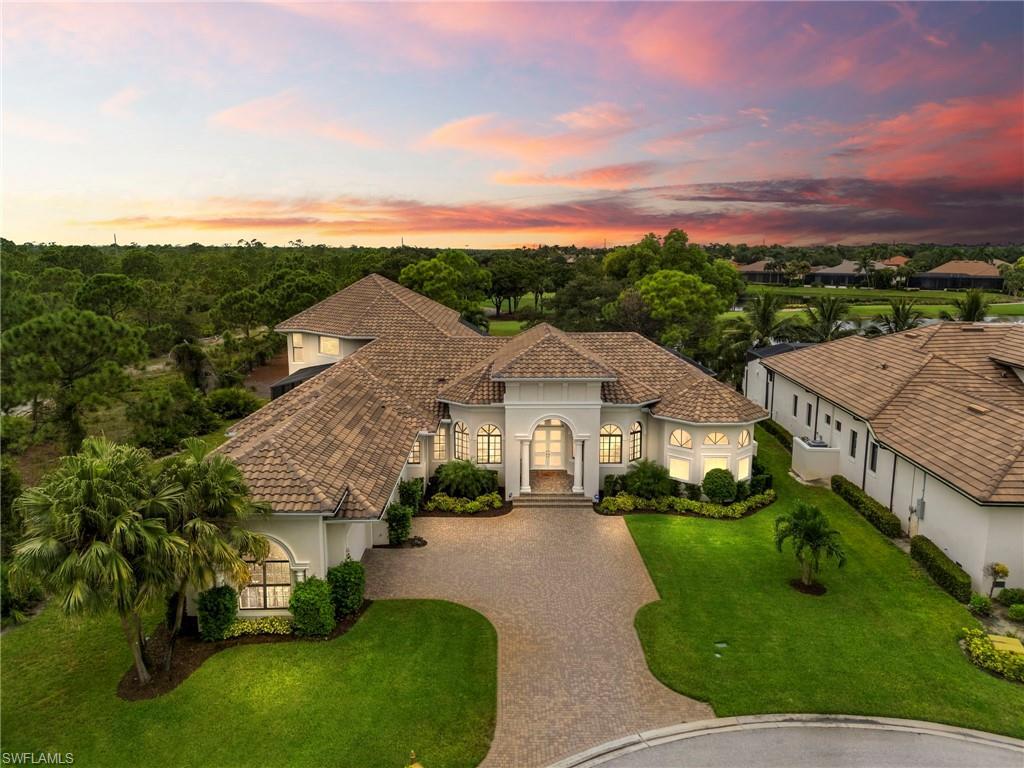Listing Provided Courtesy of Local Real Estate LLC
An architectural statement in Shadow Wood Preserve, this former Wyman Stokes model home is one of the largest estate homes in the community and has been meticulously reimagined for the modern connoisseur. Every detail has been curated for a life of effortless luxury, from the dramatic 20-foot ceilings to the seamless flow of newly installed flooring.
The gourmet kitchen, a masterpiece of contemporary design, serves as the heart of the home, opening to a living space where the boundaries between indoors and out dissolve. A stunning negative-edge door retracts to reveal an expansive outdoor sanctuary. Here, western exposures provide a nightly spectacle of color as the sun sets over the 9th tee box. Entertain with ease from the outdoor kitchen, or unwind in the saltwater pool and spa, set within elegant travertine decking.
Privacy is paramount, with five spacious bedrooms, 4 boasting a private ensuites. The residence also accommodates a den, a private fitness room, and an upper-level billiards room for endless recreation. Three distinct, screened outdoor spaces offer versatile options for alfresco living.
No expense was spared in the home’s complete mechanical overhaul, featuring a new 2023 tile roof, a freshly painted exterior, full impact windows and doors, two top-tier AC systems (2025), and dual water heaters, including a tankless system.
The lifestyle extends far beyond the property line with coveted membership to The Commons Club. This exclusive membership provides unparalleled access to a private beach club, where you can enjoy sugar-sand shores and shuttle service. Indulge in waterfront dining at The Rookery, stay active at the state-of-the-art fitness and wellness center, or engage at the “Members Only” club. Paired with access to 54 holes of championship golf, this is a truly comprehensive and curated living experience.
The gourmet kitchen, a masterpiece of contemporary design, serves as the heart of the home, opening to a living space where the boundaries between indoors and out dissolve. A stunning negative-edge door retracts to reveal an expansive outdoor sanctuary. Here, western exposures provide a nightly spectacle of color as the sun sets over the 9th tee box. Entertain with ease from the outdoor kitchen, or unwind in the saltwater pool and spa, set within elegant travertine decking.
Privacy is paramount, with five spacious bedrooms, 4 boasting a private ensuites. The residence also accommodates a den, a private fitness room, and an upper-level billiards room for endless recreation. Three distinct, screened outdoor spaces offer versatile options for alfresco living.
No expense was spared in the home’s complete mechanical overhaul, featuring a new 2023 tile roof, a freshly painted exterior, full impact windows and doors, two top-tier AC systems (2025), and dual water heaters, including a tankless system.
The lifestyle extends far beyond the property line with coveted membership to The Commons Club. This exclusive membership provides unparalleled access to a private beach club, where you can enjoy sugar-sand shores and shuttle service. Indulge in waterfront dining at The Rookery, stay active at the state-of-the-art fitness and wellness center, or engage at the “Members Only” club. Paired with access to 54 holes of championship golf, this is a truly comprehensive and curated living experience.
Property Details
Price:
$1,875,000
MLS #:
225068849
Status:
Active
Beds:
5
Baths:
4.5
Type:
Single Family
Subtype:
Single Family Residence
Subdivision:
OAK KNOLL
Neighborhood:
shadowwoodpreserve
Listed Date:
Sep 9, 2025
Finished Sq Ft:
4,640
Total Sq Ft:
5,618
Lot Size:
18,217 sqft / 0.42 acres (approx)
Year Built:
2003
See this Listing
Schools
Interior
Appliances
Gas Cooktop, Dishwasher, Disposal, Grill – Gas, Microwave, Refrigerator/Freezer, Refrigerator/Icemaker, Wine Cooler
Bathrooms
4 Full Bathrooms, 1 Half Bathroom
Cooling
Ceiling Fan(s), Central Electric, Zoned
Flooring
Tile
Heating
Central Electric
Laundry Features
Laundry in Residence, Laundry Tub
Exterior
Architectural Style
Two Story, Single Family
Association Amenities
Beach – Private, Beach Club Available, Bike And Jog Path, Bocce Court, Clubhouse, Community Boat Ramp, Pool, Community Room, Spa/Hot Tub, Fitness Center, Fishing Pier, Golf Course, Pickleball, Play Area, Private Membership, Putting Green, Restaurant, Sidewalk, Streetlight, Tennis Court(s), Underground Utility
Community Features
Clubhouse, Pool, Fitness Center, Fishing, Golf, Putting Green, Restaurant, Sidewalks, Street Lights, Tennis Court(s), Gated
Construction Materials
Concrete Block, Stucco
Exterior Features
Balcony, Screened Balcony, Screened Lanai/Porch, Courtyard, Outdoor Kitchen
Other Structures
Tennis Court(s), Outdoor Kitchen
Parking Features
Driveway Unpaved, Attached
Parking Spots
3
Roof
Tile
Security Features
Smoke Detector(s), Gated Community
Financial
HOA Fee
$4,148
Tax Year
2024
Taxes
$23,395
Map
Community
- Address18990 Knoll Landing DR FORT MYERS FL
- SubdivisionOAK KNOLL
- CityFORT MYERS
- CountyLee
- Zip Code33908
Market Summary
Current real estate data for Single Family in FORT MYERS as of Nov 01, 2025
1,688
Single Family Listed
118
Avg DOM
290
Avg $ / SqFt
$685,162
Avg List Price
Property Summary
- Located in the OAK KNOLL subdivision, 18990 Knoll Landing DR FORT MYERS FL is a Single Family for sale in FORT MYERS, FL, 33908. It is listed for $1,875,000 and features 5 beds, 5 baths, and has approximately 4,640 square feet of living space, and was originally constructed in 2003. The current price per square foot is $404. The average price per square foot for Single Family listings in FORT MYERS is $290. The average listing price for Single Family in FORT MYERS is $685,162. To schedule a showing of MLS#225068849 at 18990 Knoll Landing DR in FORT MYERS, FL, contact your Carney Realty & Associates, Inc. agent at 239-574-1965.
Similar Listings Nearby
18990 Knoll Landing DR
FORT MYERS, FL



