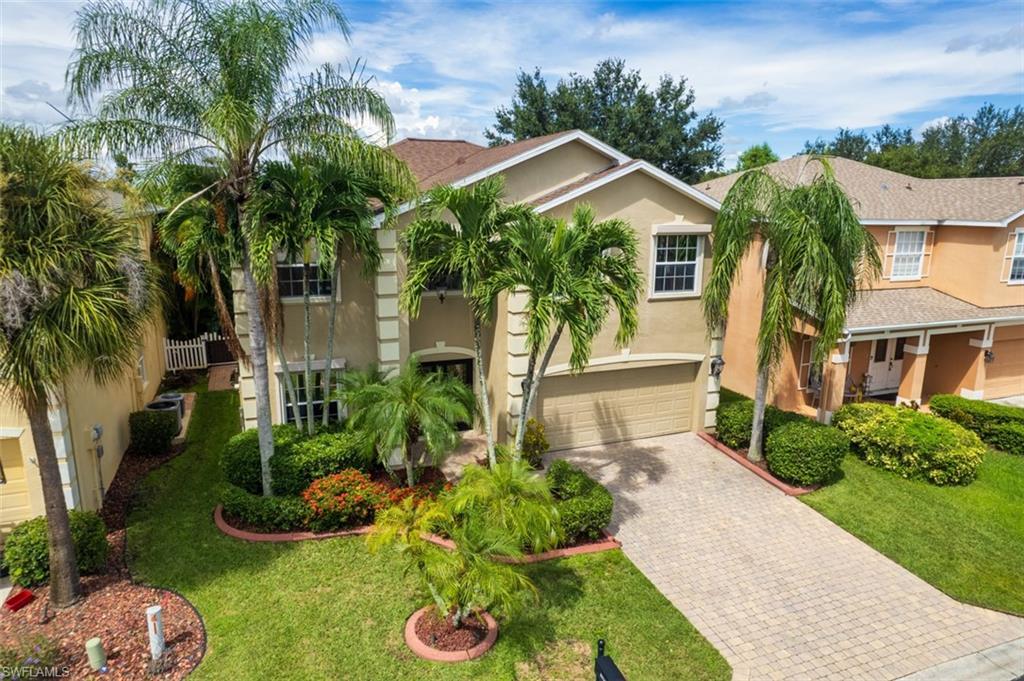Listing Provided Courtesy of VIP Realty Group Inc
Wonderful Danforth Lakes pool home located near the end of a cul de sac with no through traffic and backing up to community greenspace. Leaded glass double doors welcome you to over 2500 sf designed for multiple living spaces. Living and dining room for formal entertainment, a great room kitchen for casual guests. Upstairs, a generous loft with closet provides the ideal space for a home office, study zone, or playroom can easily be converted to a 4th bedroom if desired. Fabulous large master bedroom with sitting area and awe inspiring walk In closet! Sunlit en-suite bath has dual sinks, oversized soaking tub and separate shower. Two large secondary bedrooms – one with a walk-in closet. Second floor laundry with additional storage cabinets. Outdoors you will find a private sanctuary with a custom salt water pool surrounded by a paver deck, covered seating area, spa, and a fully fenced and beautifully landscaped backyard. There is an endless list of upgrades including luxury vinyl plank flooring, Hunter Douglas plantation shutters, crown molding, wainscoting, tile backsplash, roll out shelves in kitchen & bath, Nutone ironing system, central vac system, and steel roll down storm shutters! Roof replaced in 2020. Amazing HOA dues of just $145 a month, NO flood insurance and NO city tax required!
Property Details
Price:
$497,500
MLS #:
2025010315
Status:
Active
Beds:
3
Baths:
2.5
Type:
Single Family
Subtype:
Single Family Residence
Subdivision:
DANFORTH LAKES
Neighborhood:
danforthlakes
Listed Date:
Sep 15, 2025
Finished Sq Ft:
2,526
Total Sq Ft:
2,964
Lot Size:
6,490 sqft / 0.15 acres (approx)
Year Built:
2003
See this Listing
Schools
Elementary School:
CHOICE
Middle School:
CHOICE
High School:
CHOICE
Interior
Appliances
Dishwasher, Dryer, Microwave, Range, Refrigerator/Icemaker, Washer
Bathrooms
2 Full Bathrooms, 1 Half Bathroom
Cooling
Central Electric
Flooring
Carpet, Vinyl
Heating
Central Electric
Exterior
Architectural Style
Two Story, Single Family
Association Amenities
Clubhouse, Pool, Community Room, Spa/Hot Tub, Fitness Center, Play Area, Streetlight, Tennis Court(s), Underground Utility
Community Features
Clubhouse, Pool, Fitness Center, Street Lights, Tennis Court(s)
Construction Materials
Concrete Block, Wood Frame, Stucco
Other Structures
Tennis Court(s)
Parking Features
Driveway Paved, Attached
Parking Spots
2
Roof
Shingle
Security Features
Smoke Detector(s)
Financial
HOA Fee
$1,740
Tax Year
2024
Taxes
$2,937
Map
Community
- Address8916 Fawn Ridge DR FORT MYERS FL
- SubdivisionDANFORTH LAKES
- CityFORT MYERS
- CountyLee
- Zip Code33912
Market Summary
Current real estate data for Single Family in FORT MYERS as of Nov 01, 2025
1,693
Single Family Listed
117
Avg DOM
290
Avg $ / SqFt
$685,692
Avg List Price
Property Summary
- Located in the DANFORTH LAKES subdivision, 8916 Fawn Ridge DR FORT MYERS FL is a Single Family for sale in FORT MYERS, FL, 33912. It is listed for $497,500 and features 3 beds, 3 baths, and has approximately 2,526 square feet of living space, and was originally constructed in 2003. The current price per square foot is $197. The average price per square foot for Single Family listings in FORT MYERS is $290. The average listing price for Single Family in FORT MYERS is $685,692. To schedule a showing of MLS#2025010315 at 8916 Fawn Ridge DR in FORT MYERS, FL, contact your Carney Realty & Associates, Inc. agent at 239-574-1965.
Similar Listings Nearby
8916 Fawn Ridge DR
FORT MYERS, FL



