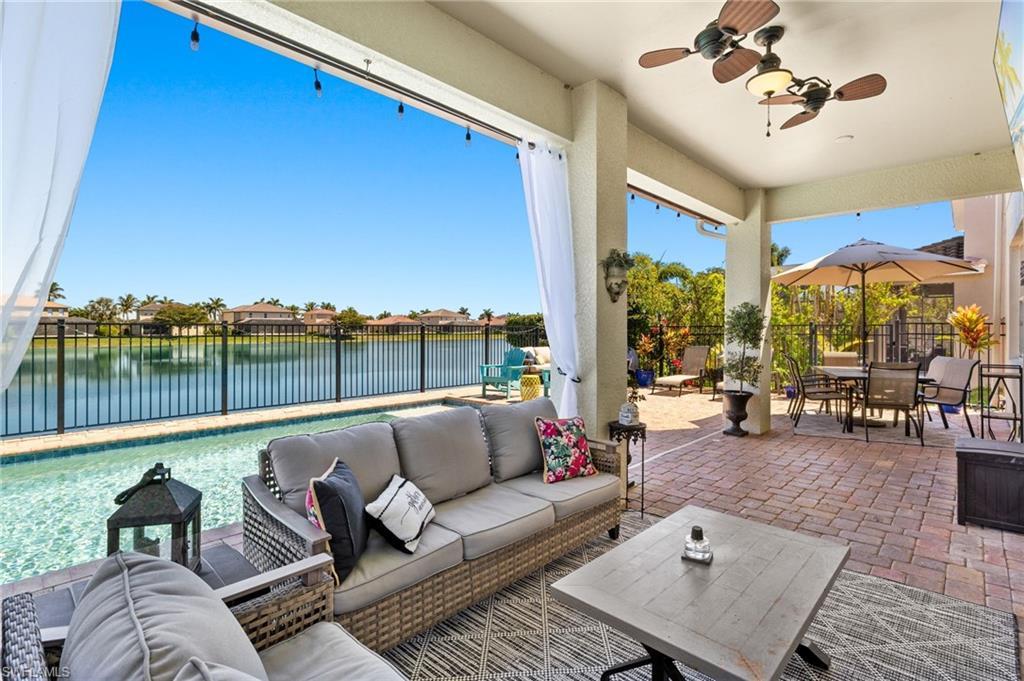Listing Provided Courtesy of Compass Florida, LLC.
This stunning residence in the sought-after Catalina Isles community offers one of the largest and most versatile floorplans available. These larger floorplans don’t hit the market often. Thoughtfully designed for both luxury and functionality, this home was orginially five bedrooms plus a den—though one bedroom has been transformed into a lavish dressing room and custom closet within the primary suite. The primary suite truly is an oasis complete with a spacious bathroom with two sinks, a vanity space, large soaking tub and walk in shower. Inside, the kitchen has been reimagined with a more spacious layout, brand-new appliances, and modern finishes, making it the heart of the home. From the elegant front formal living room to the massive upstairs den, this home is designed to accommodate both everyday living and grand entertaining. A breathtaking water view sets this home apart, providing an idyllic backdrop for the open-air pool, expansive deck, and outdoor kitchen—ideal for entertaining or relaxing in complete serenity. The three-car garage offers ample storage and convenience, while a new roof (2023) and fresh exterior paint ensure a move-in-ready experience. Unlike many in the area, this house remained completely dry through Hurricane Ian, offering peace of mind along with its unmatched beauty. Perfectly located near Southwest Florida’s stunning beaches, Catalina Isles offers a vibrant family-friendly atmosphere with close proximity to Health Park, top-rated schools, shopping, and dining. Don’t miss the opportunity to own this exceptional home in one of the most desirable communities in the area. Schedule your private tour today.
Property Details
Price:
$799,999
MLS #:
225028014
Status:
Active
Beds:
4
Baths:
3
Type:
Single Family
Subtype:
Single Family Residence
Subdivision:
CATALINA ISLES
Neighborhood:
CATALINA ISLES
Listed Date:
Mar 16, 2025
Finished Sq Ft:
3,433
Total Sq Ft:
4,296
Lot Size:
10,280 sqft / 0.24 acres (approx)
Year Built:
2009
See this Listing
Schools
Interior
Appliances
Electric Cooktop, Dishwasher, Disposal, Dryer, Grill – Other, Microwave, Refrigerator/Freezer, Washer
Bathrooms
3 Full Bathrooms
Cooling
Ceiling Fan(s), Central Electric
Flooring
Carpet, Tile
Heating
Central Electric
Laundry Features
Laundry in Residence, Laundry Tub
Exterior
Architectural Style
Two Story, Single Family
Association Amenities
Barbecue, Park, Pool, Fitness Center, Play Area, Sidewalk, Streetlight, Underground Utility
Community Features
Park, Pool, Fitness Center, Sidewalks, Street Lights, Gated
Construction Materials
Concrete Block, Stucco
Exterior Features
Open Porch/Lanai, Outdoor Kitchen
Other Structures
Outdoor Kitchen
Parking Features
Attached
Parking Spots
3
Roof
Tile
Security Features
Security System, Smoke Detector(s), Gated Community
Financial
HOA Fee
$4,270
Tax Year
2024
Taxes
$5,132
Map
Community
- Address17007 Wrigley CIR FORT MYERS FL
- SubdivisionCATALINA ISLES
- CityFORT MYERS
- CountyLee
- Zip Code33908
Market Summary
Current real estate data for Single Family in FORT MYERS as of Nov 01, 2025
1,688
Single Family Listed
117
Avg DOM
290
Avg $ / SqFt
$685,162
Avg List Price
Property Summary
- Located in the CATALINA ISLES subdivision, 17007 Wrigley CIR FORT MYERS FL is a Single Family for sale in FORT MYERS, FL, 33908. It is listed for $799,999 and features 4 beds, 3 baths, and has approximately 3,433 square feet of living space, and was originally constructed in 2009. The current price per square foot is $233. The average price per square foot for Single Family listings in FORT MYERS is $290. The average listing price for Single Family in FORT MYERS is $685,162. To schedule a showing of MLS#225028014 at 17007 Wrigley CIR in FORT MYERS, FL, contact your Carney Realty & Associates, Inc. agent at 239-574-1965.
Similar Listings Nearby
17007 Wrigley CIR
FORT MYERS, FL



