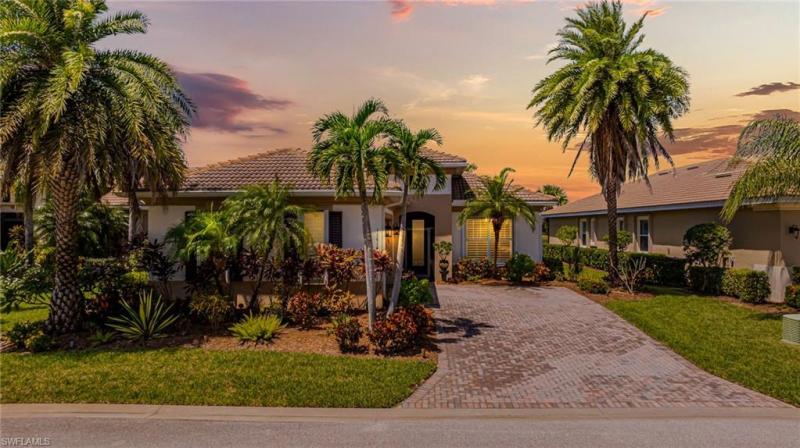Listing Provided Courtesy of Coldwell Banker Realty
Nestled within the intimate Carena neighborhood of Pelican Preserve, this San Remo floor plan blends style, comfort, and resort-style living.
This 2251 SF home offers 3 bedrooms, 2 ½ baths, and a versatile flex room for whatever your heart desires. A bright, open design flows seamlessly through expansive sliding glass doors to the covered lanai, where a tongue & groove ceiling sets the stage for an inviting outdoor kitchen, a heated sparkling pool and spillover spa-all overlooking a serene lake through an unobstructed clear-view screen.
Inside, upgrades abound, including a chef’s kitchen with quartz and granite countertops, water filtration system, abundant storage, and premium appliances. The owner’s craftmanship shines throughout the home, transforming otherwise unused space into creative custom cabinetry-including a home organization station with storage and charging capabilities, a striking built-in wall unit, and a guest-area hall storage cabinet – each blending beauty, practicality and style. The primary suite enjoys calming lake views, a spa-like bath with large tub and walk-in shower, dual sinks, custom closet, and private patio access. Two inviting and private guest bedrooms share a full bath. There is an additional half bath as a convenience for all. Diagonal tile and/or engineered wood plank flooring throughout. Added features include hurricane shutters and a convenient Storm Smart roll-down screen for the covered lanai, a screened-in front porch, professional landscape lighting, garage ceiling mount storage, and an epoxy garage floor and so much more!
Living in Pelican Preserve means access to world-class 55+ amenities—tennis, fitness, pools, dining, entertainment, optional golf, and endless social activities. This isn’t just a home, it’s a lifestyle.
(NOTE: Kitchen Countertop Portable Oven and Generator do not convey with sale).
This 2251 SF home offers 3 bedrooms, 2 ½ baths, and a versatile flex room for whatever your heart desires. A bright, open design flows seamlessly through expansive sliding glass doors to the covered lanai, where a tongue & groove ceiling sets the stage for an inviting outdoor kitchen, a heated sparkling pool and spillover spa-all overlooking a serene lake through an unobstructed clear-view screen.
Inside, upgrades abound, including a chef’s kitchen with quartz and granite countertops, water filtration system, abundant storage, and premium appliances. The owner’s craftmanship shines throughout the home, transforming otherwise unused space into creative custom cabinetry-including a home organization station with storage and charging capabilities, a striking built-in wall unit, and a guest-area hall storage cabinet – each blending beauty, practicality and style. The primary suite enjoys calming lake views, a spa-like bath with large tub and walk-in shower, dual sinks, custom closet, and private patio access. Two inviting and private guest bedrooms share a full bath. There is an additional half bath as a convenience for all. Diagonal tile and/or engineered wood plank flooring throughout. Added features include hurricane shutters and a convenient Storm Smart roll-down screen for the covered lanai, a screened-in front porch, professional landscape lighting, garage ceiling mount storage, and an epoxy garage floor and so much more!
Living in Pelican Preserve means access to world-class 55+ amenities—tennis, fitness, pools, dining, entertainment, optional golf, and endless social activities. This isn’t just a home, it’s a lifestyle.
(NOTE: Kitchen Countertop Portable Oven and Generator do not convey with sale).
Property Details
Price:
$760,000
MLS #:
2025003229
Status:
Pending
Beds:
3
Baths:
2.5
Type:
Single Family
Subtype:
Single Family Residence
Subdivision:
CARENA
Neighborhood:
pelicanpreserve
Listed Date:
Aug 22, 2025
Finished Sq Ft:
2,251
Total Sq Ft:
2,735
Lot Size:
8,712 sqft / 0.20 acres (approx)
Year Built:
2014
See this Listing
Schools
Interior
Appliances
Electric Cooktop, Dishwasher, Disposal, Dryer, Instant Hot Faucet, Washer, Water Treatment Owned, Wine Cooler, Microwave, Range, Refrigerator/Freezer, Refrigerator/Icemaker, Self Cleaning Oven
Bathrooms
2 Full Bathrooms, 1 Half Bathroom
Cooling
Ceiling Fan(s), Central Electric, Exhaust Fan, Heat Pump
Flooring
Tile, Wood
Heating
Central Electric
Laundry Features
Washer/Dryer Hookup, Laundry in Residence
Exterior
Architectural Style
Ranch, Contemporary, Florida, Single Family
Association Amenities
Bike And Jog Path, Basketball Court, Billiard Room, Bocce Court, Business Center, Clubhouse, Streetlight, Tennis Court(s), Theater, Underground Utility, Library, Pickleball, Putting Green, Restaurant, Sauna, Sidewalk, Fishing Pier, Full Service Spa, Golf Course, Hobby Room, Internet Access, Pool, Community Room, Spa/Hot Tub, Dog Park, Fitness Center
Community
55+
Community Features
Clubhouse, Street Lights, Tennis Court(s), Putting Green, Restaurant, Sidewalks, Fishing, Golf, Pool, Dog Park, Fitness Center, Gated
Construction Materials
Concrete Block, Stucco
Exterior Features
Screened Lanai/Porch, Built In Grill, Outdoor Kitchen
Other Structures
Tennis Court(s), Outdoor Kitchen
Parking Features
Driveway Paved, Attached
Parking Spots
2
Roof
Tile
Security Features
Smoke Detector(s), Gated Community
Financial
HOA Fee
$7,496
Tax Year
2024
Taxes
$7,363
Map
Community
- Address11614 Giulia DR FORT MYERS FL
- SubdivisionCARENA
- CityFORT MYERS
- CountyLee
- Zip Code33913
Market Summary
Current real estate data for Single Family in FORT MYERS as of Dec 25, 2025
1,686
Single Family Listed
120
Avg DOM
293
Avg $ / SqFt
$704,372
Avg List Price
Property Summary
- Located in the CARENA subdivision, 11614 Giulia DR FORT MYERS FL is a Single Family for sale in FORT MYERS, FL, 33913. It is listed for $760,000 and features 3 beds, 3 baths, and has approximately 2,251 square feet of living space, and was originally constructed in 2014. The current price per square foot is $338. The average price per square foot for Single Family listings in FORT MYERS is $293. The average listing price for Single Family in FORT MYERS is $704,372. To schedule a showing of MLS#2025003229 at 11614 Giulia DR in FORT MYERS, FL, contact your Carney Realty & Associates, Inc. agent at 239-574-1965.
Similar Listings Nearby
11614 Giulia DR
FORT MYERS, FL



