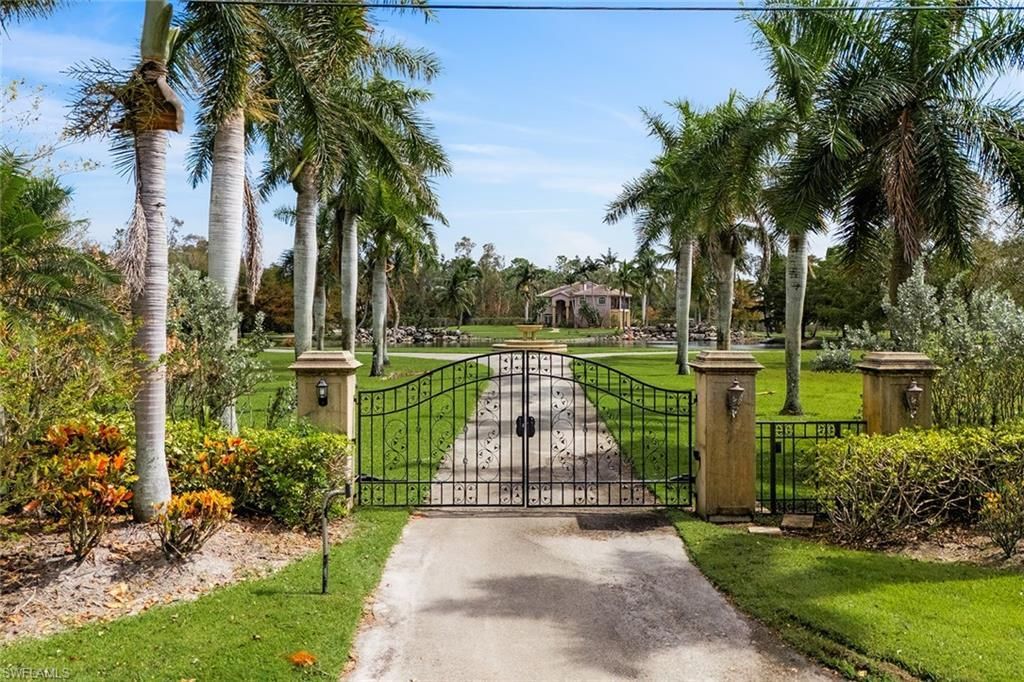Listing Provided Courtesy of DomainRealty.com LLC
Experience the pinnacle of luxury living in this extraordinary custom-built estate, now offered at an unprecedented price by a highly motivated seller. This one-of-a-kind property, nestled on nearly 5 acres of private, lushly landscaped land, offers serenity, sophistication, and unparalleled amenities—without HOA or CDD fees. Enter through a private gated drive to a breathtaking panoramic view of your own private lake, complete with a stunning fountain and a tropical paradise of fruit trees, including mango, coconut, lychee, lime, and banana. Perfect for boating, fishing, or relaxing by the water, this home embodies resort-style living every day.
The stately two-story residence exudes elegance and modern refinement. Inside, soaring ceilings, grand open spaces, and exquisite craftsmanship are showcased through rich wood floors and oversized tile. The chef’s kitchen features custom 42” cabinetry, a 12-foot island, granite countertops, and premium appliances—including both electric and propane stoves—ideal for culinary enthusiasts. The spacious living and game rooms boast high vaulted ceilings and a beautifully refinished fireplace, creating an inviting ambiance for entertaining or unwinding in style.
The luxurious primary suite is a private retreat with expansive windows, high ceilings, and a spa-inspired en-suite bath designed for ultimate comfort. Additional bedrooms are equally spacious, offering upgraded storage and elegant finishes throughout. Beyond the home, the property includes a three-car garage with a new epoxy finish, an electric car charging outlet, and a separate workshop building with two garage spaces—perfect for boats, trailers, or hobbies.
With ample space for a future pool and surrounded by breathtaking landscaping, this estate redefines private luxury living. It represents the perfect blend of modern comfort, natural beauty, and timeless sophistication—truly a rare opportunity.
The stately two-story residence exudes elegance and modern refinement. Inside, soaring ceilings, grand open spaces, and exquisite craftsmanship are showcased through rich wood floors and oversized tile. The chef’s kitchen features custom 42” cabinetry, a 12-foot island, granite countertops, and premium appliances—including both electric and propane stoves—ideal for culinary enthusiasts. The spacious living and game rooms boast high vaulted ceilings and a beautifully refinished fireplace, creating an inviting ambiance for entertaining or unwinding in style.
The luxurious primary suite is a private retreat with expansive windows, high ceilings, and a spa-inspired en-suite bath designed for ultimate comfort. Additional bedrooms are equally spacious, offering upgraded storage and elegant finishes throughout. Beyond the home, the property includes a three-car garage with a new epoxy finish, an electric car charging outlet, and a separate workshop building with two garage spaces—perfect for boats, trailers, or hobbies.
With ample space for a future pool and surrounded by breathtaking landscaping, this estate redefines private luxury living. It represents the perfect blend of modern comfort, natural beauty, and timeless sophistication—truly a rare opportunity.
Property Details
Price:
$1,599,000
MLS #:
2025017526
Status:
Active
Beds:
4
Baths:
3
Type:
Single Family
Subtype:
Single Family Residence
Subdivision:
BRIARCLIFF
Neighborhood:
briarcliff
Listed Date:
Oct 28, 2025
Finished Sq Ft:
4,652
Total Sq Ft:
5,481
Lot Size:
204,993 sqft / 4.71 acres (approx)
Year Built:
2001
See this Listing
Schools
Interior
Appliances
Gas Cooktop, Double Oven, Dryer, Refrigerator/Freezer, Self Cleaning Oven, Washer
Bathrooms
3 Full Bathrooms
Cooling
Ceiling Fan(s), Central Electric
Flooring
Tile, Vinyl, Wood
Heating
Central Electric
Laundry Features
Laundry in Residence
Exterior
Architectural Style
Two Story, Single Family
Association Amenities
Storage, Internet Access
Construction Materials
Stucco
Exterior Features
Balcony, Courtyard
Parking Features
Attached
Parking Spots
3
Roof
Tile
Security Features
Smoke Detector(s)
Financial
Tax Year
2024
Taxes
$8,064
Map
Community
- Address15261 N Pebble LN FORT MYERS FL
- SubdivisionBRIARCLIFF
- CityFORT MYERS
- CountyLee
- Zip Code33912
Market Summary
Current real estate data for Single Family in FORT MYERS as of Nov 01, 2025
1,688
Single Family Listed
118
Avg DOM
290
Avg $ / SqFt
$685,162
Avg List Price
Property Summary
- Located in the BRIARCLIFF subdivision, 15261 N Pebble LN FORT MYERS FL is a Single Family for sale in FORT MYERS, FL, 33912. It is listed for $1,599,000 and features 4 beds, 3 baths, and has approximately 4,652 square feet of living space, and was originally constructed in 2001. The current price per square foot is $344. The average price per square foot for Single Family listings in FORT MYERS is $290. The average listing price for Single Family in FORT MYERS is $685,162. To schedule a showing of MLS#2025017526 at 15261 N Pebble LN in FORT MYERS, FL, contact your Carney Realty & Associates, Inc. agent at 239-574-1965.
Similar Listings Nearby
15261 N Pebble LN
FORT MYERS, FL



