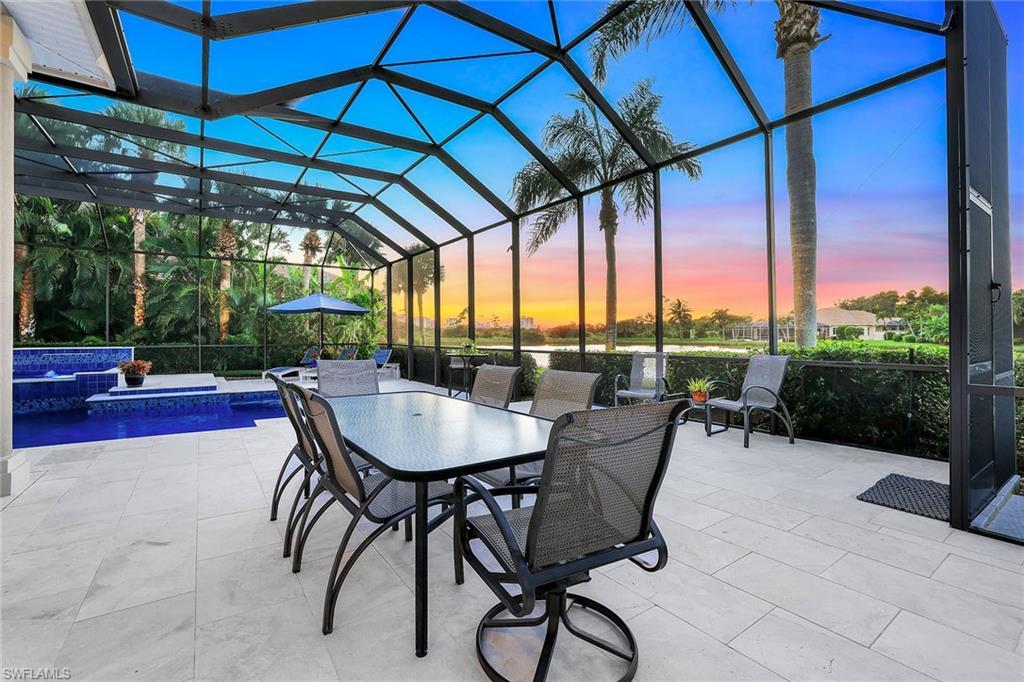Listing Provided Courtesy of Premier Sotheby’s Int’l Realty
Experience panoramic lake and preserve views with dramatic sunset backdrops from this Arthur Rutenberg custom-designed residence featuring the renowned St. Augustine II floor plan. Positioned on a west-facing homesite within Pelican Landing, offering a sunlit lanai that ideally frames Florida’s natural beauty. Meticulously renovated interiors include a fully reimagined kitchen, modernized baths and Wide-plank European Oak Engineered Hardwood flooring throughout. Directed by Vogue Interior Design, the residence blends contemporary finishes with an elevated Florida lifestyle. A rare three-car garage further enhances the home’s appeal. The chef’s kitchen has been fully reconfigured with custom cabinetry, premium appliances and two separate wine coolers—one with capacity for 40 bottles, and the other integrated into a beverage center with café-style storage and wine refrigerator. Living and family rooms provide unobstructed views of the lake and preserve, creating a seamless connection between indoor and outdoor spaces. Resort-style outdoor living was thoughtfully updated in 2025, offering a refinished pool, full outdoor kitchen, covered lounge space and expansive deck. Whether hosting a small gathering or a large celebration, this versatile setting accommodates every occasion against a backdrop of water and sunset views. Additional enhancements include impact-resistant windows and roll-down shutters for sliding doors. A full list of features and updates is available upon request. Pelican Landing residents enjoy exclusive amenities including private beach park access, tennis, fitness, pickleball and a 34-acre island beach park accessible by boat shuttle.
Property Details
Price:
$2,299,000
MLS #:
225069537
Status:
Active
Beds:
4
Baths:
3
Type:
Single Family
Subtype:
Single Family Residence
Subdivision:
WATERSIDE
Neighborhood:
pelicanlanding
Listed Date:
Sep 17, 2025
Finished Sq Ft:
3,233
Total Sq Ft:
4,036
Lot Size:
19,079 sqft / 0.44 acres (approx)
Year Built:
1998
See this Listing
Schools
Interior
Appliances
Gas Cooktop, Dishwasher, Dryer, Grill – Other, Microwave, Range, Refrigerator/Freezer, Washer, Wine Cooler
Bathrooms
3 Full Bathrooms
Cooling
Ceiling Fan(s), Central Electric
Flooring
Wood
Heating
Central Electric
Laundry Features
Laundry in Residence
Exterior
Architectural Style
Ranch, Single Family
Association Amenities
Beach – Private, Beach Access, Bocce Court, Clubhouse, Community Boat Ramp, Park, Community Room, Fitness Center, Golf Course, Internet Access, Pickleball, Play Area, Private Beach Pavilion, Private Membership, Sidewalk, Streetlight, Tennis Court(s), Underground Utility
Community Features
Clubhouse, Park, Fitness Center, Golf, Sidewalks, Street Lights, Tennis Court(s), Gated
Construction Materials
Concrete Block, Stucco
Exterior Features
Screened Lanai/Porch, Built In Grill, Outdoor Kitchen
Other Structures
Tennis Court(s), Outdoor Kitchen
Parking Features
Deeded, Driveway Paved, Attached
Parking Spots
3
Roof
Tile
Security Features
Security System, Smoke Detector(s), Gated Community
Financial
HOA Fee
$3,298
Tax Year
2024
Taxes
$10,940
Map
Community
- Address3608 Glenwater LN ESTERO FL
- SubdivisionWATERSIDE
- CityESTERO
- CountyLee
- Zip Code34134
Market Summary
Current real estate data for Single Family in ESTERO as of Nov 01, 2025
426
Single Family Listed
99
Avg DOM
336
Avg $ / SqFt
$870,773
Avg List Price
Property Summary
- Located in the WATERSIDE subdivision, 3608 Glenwater LN ESTERO FL is a Single Family for sale in ESTERO, FL, 34134. It is listed for $2,299,000 and features 4 beds, 3 baths, and has approximately 3,233 square feet of living space, and was originally constructed in 1998. The current price per square foot is $711. The average price per square foot for Single Family listings in ESTERO is $336. The average listing price for Single Family in ESTERO is $870,773. To schedule a showing of MLS#225069537 at 3608 Glenwater LN in ESTERO, FL, contact your Carney Realty & Associates, Inc. agent at 239-574-1965.
Similar Listings Nearby
3608 Glenwater LN
ESTERO, FL



