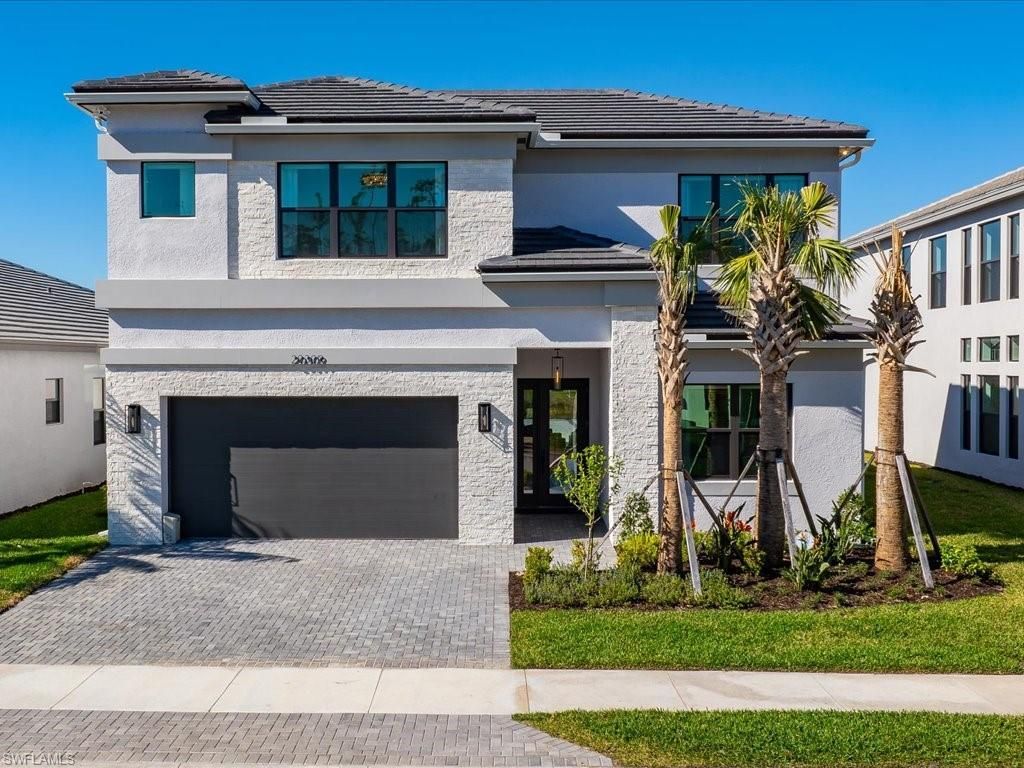Take advantage of limited-time summer sales incentives on this stunning new construction home, scheduled for October/November delivery. The Cascade floor plan offers 5 bedrooms, 7 bathrooms, and a loft/flex space, with nearly 4,400 square feet of thoughtfully designed living space that balances luxury and functionality. The exterior makes a statement with its modern design, enhanced by cultured stone accents, glass entry doors, and an extended driveway. A lake view creates a serene backdrop, while the upgraded landscape package and space for a future pool complete the outdoor setting. Inside, the home features rectified 24×24 tile flooring throughout the main living areas, with soft carpet in the secondary bedrooms for added comfort. High ceilings and expansive windows fill the great room with natural light, drawing attention to the open-concept design that seamlessly connects the living, dining and entertaining. The primary suite is a private retreat, highlighted by a tray ceiling, generous walk-in closets, and a spa-like bath with dual vanities, a soaking tub, and a separate shower. Additional upgrades include fresh shoji white interior paint throughout, upgraded window coverings, and a pre-plumbed connection for a future laundry sink. Stet outside to the covered and screened lanai, where you can relax or entertain while enjoying peaceful lake views and the best of the Florida lifestyle. Every detail, from engineered hardwood touches to the upgraded finishes, has been thoughtfully considered in this home. Rivercreek provides the comfort of a gated community with resort-style amenities, including a clubhouse, pool, fitness center, and more. Ideally located near shopping. dining, and entertainment, with convenient access to I-75, SWFL International Airport, and the beautiful Gulf Coast beaches, this home offers the ultimate combination of style, comfort, and convenience. **Photos shown are of the model home and not the actual property**
Property Details
Price:
$929,900
MLS #:
225068167
Status:
Active
Beds:
5
Baths:
7
Address:
12626 Alderson AVE
Type:
Single Family
Subtype:
Single Family Residence
Subdivision:
RIVERCREEK IN ESTERO
Neighborhood:
RIVERCREEK IN ESTERO
City:
ESTERO
Listed Date:
Aug 25, 2025
State:
FL
Finished Sq Ft:
4,397
Total Sq Ft:
5,114
ZIP:
33928
Lot Size:
7,135 sqft / 0.16 acres (approx)
Year Built:
2025
See this Listing
Mortgage Calculator
Schools
Interior
Appliances
Gas Cooktop, Dryer, Microwave, Refrigerator/ Icemaker, Self Cleaning Oven, Washer
Bathrooms
7 Full Bathrooms
Cooling
Central Electric
Flooring
Carpet, Tile, Wood
Heating
Central Electric
Laundry Features
Laundry in Residence
Exterior
Architectural Style
Two Story, Single Family
Association Amenities
Basketball Court, Bocce Court, Clubhouse, Pool, Community Room, Fitness Center, Pickleball, Sidewalk, Streetlight, Tennis Court(s)
Community Features
Clubhouse, Pool, Fitness Center, Sidewalks, Street Lights, Tennis Court(s), Gated
Construction Materials
Concrete Block, Stucco
Exterior Features
Screened Lanai/ Porch
Other Structures
Tennis Court(s)
Parking Features
Attached
Parking Spots
2
Roof
Tile
Security Features
Smoke Detector(s), Gated Community
Financial
HOA Fee
$4,740
Tax Year
2024
Taxes
$2,803
Map
Community
- Address12626 Alderson AVE ESTERO FL
- SubdivisionRIVERCREEK IN ESTERO
- CityESTERO
- CountyLee
- Zip Code33928
Similar Listings Nearby
- 20389 Crossing BLVD ESTERO
ESTERO, FL$1,199,000
0.40 miles away
- 12775 Woodbury DR
ESTERO, FL$1,195,000
0.67 miles away
- 12305 Avida LN
BONITA SPRINGS, FL$1,190,000
3.96 miles away
- 14538 Blue Bay CIR
FORT MYERS, FL$1,175,000
2.20 miles away
- 14227 Wild Timber CT
ESTERO, FL$1,150,000
1.75 miles away
- 19427 La Serena DR
ESTERO, FL$1,150,000
4.42 miles away
- 20309 Fair Oak LN
ESTERO, FL$1,150,000
0.49 miles away
- 20908 Thistle Leaf LN
ESTERO, FL$1,149,999
0.30 miles away
- 13488 Blue Bay CIR
FORT MYERS, FL$1,149,900
1.55 miles away
- 24361 Copperleaf BLVD
ESTERO, FL$1,149,000
3.28 miles away
12626 Alderson AVE
ESTERO, FL
LIGHTBOX-IMAGES












