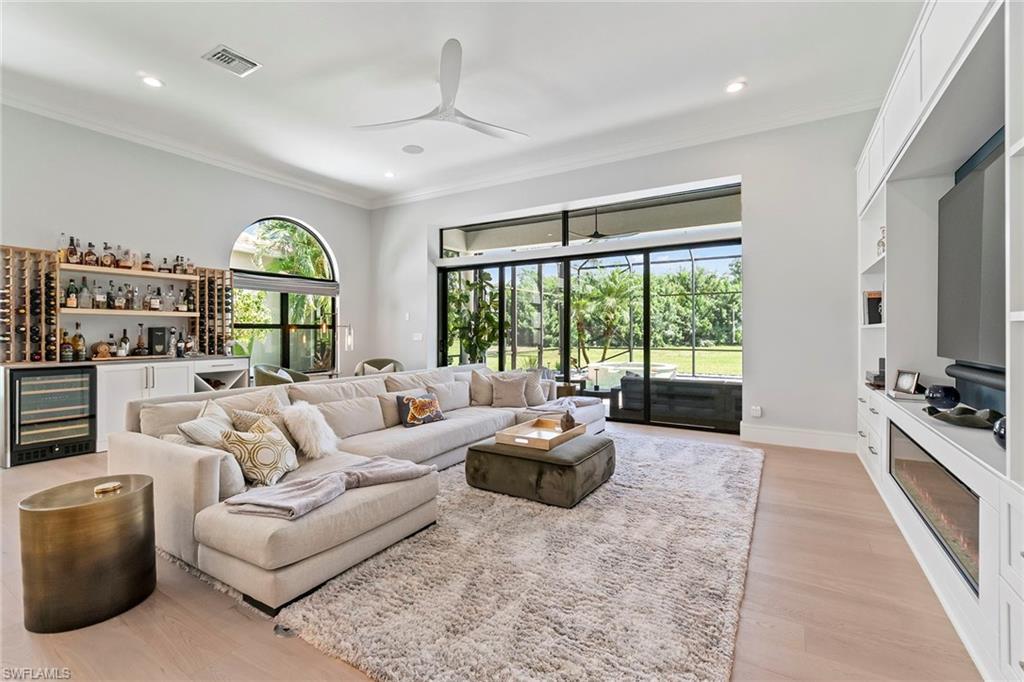Listing Provided Courtesy of Premier Sotheby’s Int’l Realty
Every inch of this meticulously upgraded property has been crafted for comfort and understated elegance. With three bedrooms, three full baths, and two flexible dens, this residence offers the versatility today’s lifestyle demands—whether you’re entertaining, working remotely, or simply unwinding in your private oasis. Hardwood floors span the main living areas, while new impact windows and doors fill the space with natural light. The living room makes a statement with soaring volume ceilings, crown molding, an electric fireplace, custom built-ins, and a sleek new bar area complete with a wine refrigerator, perfect for hosting. The chef’s kitchen features a massive quartz island, gas stove, soft-close white cabinetry, under-cabinet lighting, and a walk-in pantry with storage to spare. In the primary suite, enjoy private lanai access, dual custom walk-in closets, and a spa-worthy bath with quartz countertops, a soaking tub, makeup vanity, walk-in tile shower, and a closed-off water closet. A generously sized laundry room adds everyday ease, while the climate-controlled, extended two-car garage is outfitted with built-in cabinetry, a refrigerator, granite utility counter with sink, tankless water heater (2022), and a split air-conditioning unit—ideal for projects or extra comfort. Additional upgrades include a new roof (2024) and dual air-conditioning units. Outdoors, the oversized screened lanai boasts a natural gas-heated saltwater pool and spa, set against a lush, private landscaped backdrop that feels like your hidden garden retreat. As part of West Bay Club, you’ll enjoy a championship 18-hole golf course, Har-Tru tennis courts, pickleball, bocce, a state-of-the-art fitness center with lap pool, and the scenic River Park with kayak launch and boat access. Poolside dining, social gatherings, lectures, and community events create a vibrant, connected lifestyle. Refined living meets everyday indulgence in a lifestyle tailored for those who seek the best of everything, all in a community that defines resort-style luxury.
Property Details
Price:
$1,695,000
MLS #:
225064758
Status:
Pending
Beds:
3
Baths:
3
Type:
Single Family
Subtype:
Single Family Residence
Subdivision:
NATURE’S COVE
Neighborhood:
westbayclub
Listed Date:
Aug 1, 2025
Finished Sq Ft:
2,987
Total Sq Ft:
3,868
Lot Size:
13,112 sqft / 0.30 acres (approx)
Year Built:
2007
See this Listing
Schools
Middle School:
LEE SCHOOL OF CHOICE
High School:
LEE SCHOOL OF CHOICE
Interior
Appliances
Gas Cooktop, Dishwasher, Disposal, Double Oven, Dryer, Microwave, Range, Refrigerator/Icemaker, Tankless Water Heater, Wall Oven, Washer, Wine Cooler
Bathrooms
3 Full Bathrooms
Cooling
Ceiling Fan(s), Central Electric, Zoned
Flooring
Tile, Wood
Heating
Central Electric
Laundry Features
Laundry in Residence
Exterior
Architectural Style
Ranch, Single Family
Association Amenities
Beach – Private, Beach Club Available, Beach Club Included, Bike And Jog Path, Bocce Court, Clubhouse, Community Boat Ramp, Pool, Community Room, Dog Park, Fitness Center, Golf Course, Internet Access, Pickleball, Play Area, Private Beach Pavilion, Private Membership, Putting Green, Restaurant, Streetlight, Tennis Court(s), Underground Utility
Community Features
Clubhouse, Pool, Dog Park, Fitness Center, Golf, Putting Green, Restaurant, Street Lights, Tennis Court(s), Gated
Construction Materials
Concrete Block, Stucco
Exterior Features
Screened Lanai/Porch
Other Structures
Tennis Court(s)
Parking Features
Driveway Paved, Attached
Parking Spots
2
Roof
Tile
Security Features
Security System, Smoke Detector(s), Gated Community
Financial
HOA Fee
$11,040
Tax Year
2024
Taxes
$14,002
Map
Community
- Address4906 Baybridge BLVD ESTERO FL
- SubdivisionNATURE’S COVE
- CityESTERO
- CountyLee
- Zip Code33928
Market Summary
Current real estate data for Single Family in ESTERO as of Nov 02, 2025
428
Single Family Listed
100
Avg DOM
336
Avg $ / SqFt
$869,209
Avg List Price
Property Summary
- Located in the NATURE’S COVE subdivision, 4906 Baybridge BLVD ESTERO FL is a Single Family for sale in ESTERO, FL, 33928. It is listed for $1,695,000 and features 3 beds, 3 baths, and has approximately 2,987 square feet of living space, and was originally constructed in 2007. The current price per square foot is $567. The average price per square foot for Single Family listings in ESTERO is $336. The average listing price for Single Family in ESTERO is $869,209. To schedule a showing of MLS#225064758 at 4906 Baybridge BLVD in ESTERO, FL, contact your Carney Realty & Associates, Inc. agent at 239-574-1965.
Similar Listings Nearby
4906 Baybridge BLVD
ESTERO, FL



