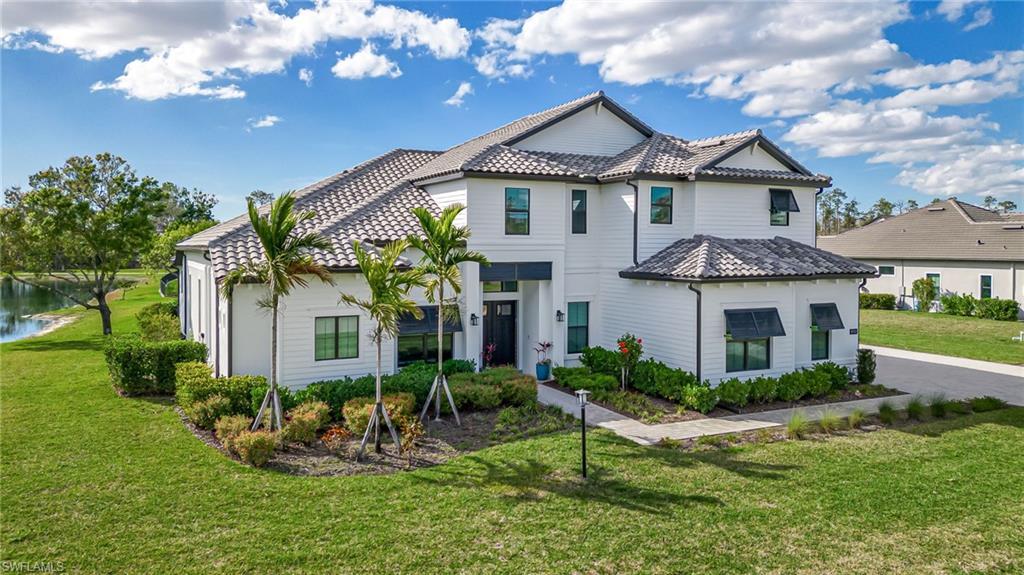Listing Provided Courtesy of Century 21 Sunbelt Realty
Nestled within Corkscrew Estates—an intimate, gated enclave of just 59 estate-size homesites—this 2022 residence combines privacy with modern luxury and rare flexibility. Set on nearly one acre with west-facing lake views, the home features 5 bedrooms, a den, 4.5 bathrooms, and over 4,300 square feet of thoughtfully curated living space. A dramatic entry opens to coffered ceilings, designer lighting, and luxury plank flooring. At the heart of the home, the chef’s kitchen features a 48” built-in KitchenAid refrigerator, gas cooktop, convection oven with air fry, quartz counters, soft-close cabinetry, and a custom walk-in pantry. Zero-corner sliders seamlessly connect the indoors to an extended lanai with a heated pool, sun shelf, outdoor kitchen, and fireplace—perfect for golden-hour entertaining. The main-level primary suite includes motorized shades, two custom closets, and a spa-style bath with quartz dual vanities and a frameless glass shower. Well-separated bedrooms provide boutique-style closets, while an upstairs loft with a wet bar and beverage fridge creates a versatile second living space. Built for comfort and peace of mind, this home features PGT impact windows and doors, a 24 kW whole-home generator, a tankless water heater, dual-zone HVAC, CAT6 pre-wiring, and a 3-car side-load garage with epoxy floors and an EV outlet. With a flexible HOA that allows for future additions, such as a cabana, sports court, or additional garage, this rare estate offers a refined lifestyle just minutes from I-75, RSW airport, top-rated schools, shopping, dining, and Gulf beaches. Private sunset showings available—schedule your appointment today.
Property Details
Price:
$2,050,000
MLS #:
225018612
Status:
Active
Beds:
5
Baths:
4.5
Type:
Single Family
Subtype:
Single Family Residence
Subdivision:
CORKSCREW ESTATES
Neighborhood:
corkscrewestates
Listed Date:
Feb 21, 2025
Finished Sq Ft:
4,389
Total Sq Ft:
5,317
Lot Size:
39,465 sqft / 0.91 acres (approx)
Year Built:
2022
See this Listing
Schools
Interior
Appliances
Gas Cooktop, Dishwasher, Disposal, Dryer, Tankless Water Heater, Wall Oven, Washer, Grill – Gas, Microwave, Refrigerator/Icemaker, Self Cleaning Oven
Bathrooms
4 Full Bathrooms, 1 Half Bathroom
Cooling
Ceiling Fan(s), Central Electric, Zoned
Flooring
Carpet, Tile, Vinyl
Heating
Central Electric, Zoned
Laundry Features
Laundry in Residence, Laundry Tub
Exterior
Architectural Style
Two Story, Single Family
Association Amenities
Underground Utility
Community Features
Gated
Construction Materials
Concrete Block, Stucco
Exterior Features
Built In Grill, Outdoor Kitchen
Other Structures
Outdoor Kitchen
Parking Features
Driveway Paved, Electric Vehicle Charging Station(s), Attached
Parking Spots
3
Roof
Tile
Security Features
Security System, Smoke Detector(s), Gated Community
Financial
HOA Fee
$5,064
Tax Year
2024
Taxes
$17,576
Map
Community
- Address19730 Panther Island BLVD ESTERO FL
- SubdivisionCORKSCREW ESTATES
- CityESTERO
- CountyLee
- Zip Code33928
Market Summary
Current real estate data for Single Family in ESTERO as of Dec 23, 2025
414
Single Family Listed
101
Avg DOM
346
Avg $ / SqFt
$861,876
Avg List Price
Property Summary
- Located in the CORKSCREW ESTATES subdivision, 19730 Panther Island BLVD ESTERO FL is a Single Family for sale in ESTERO, FL, 33928. It is listed for $2,050,000 and features 5 beds, 5 baths, and has approximately 4,389 square feet of living space, and was originally constructed in 2022. The current price per square foot is $467. The average price per square foot for Single Family listings in ESTERO is $346. The average listing price for Single Family in ESTERO is $861,876. To schedule a showing of MLS#225018612 at 19730 Panther Island BLVD in ESTERO, FL, contact your Carney Realty & Associates, Inc. agent at 239-574-1965.
Similar Listings Nearby
19730 Panther Island BLVD
ESTERO, FL



