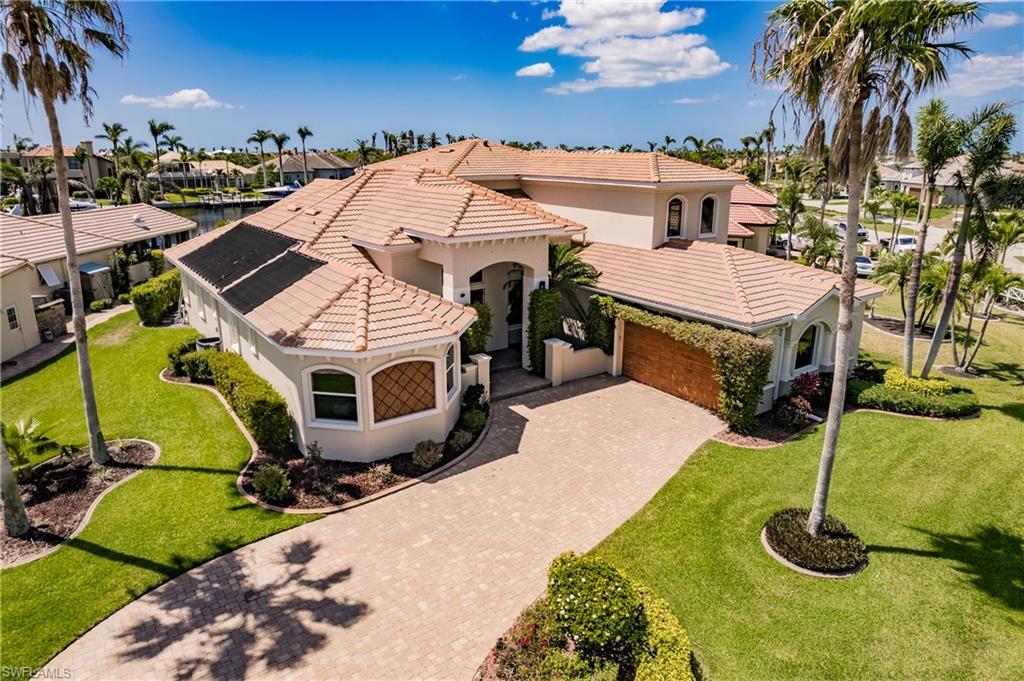Listing Provided Courtesy of Miloff Aubuchon Realty Group
Waterfront Luxury in Cape Harbour! Contemporary 2-story Estate positioned on an Oversized lot with Deep Water Sailboat Access, SW Rear Sunset Exposure, Wide Intersecting Canal Views and Quick access to the Gulf! It doesn’t get any better than this! Inside, soaring 20’ Ceilings and walls of Impact-Resistant Windows flood the home with natural light. Premium finishes include Travertine and Marble flooring, Custom Wood Cabinetry, Granite and Stone Countertops, Decorative Tray Ceilings, and Crown Molding. The Spacious layout features TWO Luxurious Primary Suites — one on the main level with easy pool access, and one upstairs with a private balcony to enjoy sweeping water views. Three additional guest bedrooms, a versatile den (possible 6th bedroom), an Indoor European Sauna, separate Family Room, and both Formal and Casual Dining spaces make this home perfect for hosting family and friends. Large lanai with a 42-foot Heated Pool and Spa, abundant space for lounging and dining, and a big backyard overlooking the water. The wrap-around Composite Dock with a 16,000 lb. boat lift is ready for your yacht or sailboat. Schedule your Private Showing and see why this is one of Cape Harbour’s Finest Offerings and Best Values! This home is priced FAR BELOW REPLACEMENT COST! Don’t let this one slip away! Secure your “Piece of Paradise” today!
Property Details
Price:
$1,795,000
MLS #:
2025005616
Status:
Pending
Beds:
5
Baths:
4.5
Type:
Single Family
Subtype:
Single Family Residence
Subdivision:
Cape Harbour
Neighborhood:
capeharbour
Listed Date:
Aug 15, 2025
Finished Sq Ft:
4,951
Total Sq Ft:
9,409
Lot Size:
16,013 sqft / 0.37 acres (approx)
Year Built:
2009
See this Listing
Schools
Interior
Appliances
Cooktop, Electric Cooktop, Dishwasher, Disposal, Double Oven, Wall Oven, Washer, Dryer, Microwave, Other, Refrigerator/Freezer, Refrigerator/Icemaker, Self Cleaning Oven
Bathrooms
4 Full Bathrooms, 1 Half Bathroom
Cooling
Ceiling Fan(s), Central Electric, Zoned
Flooring
Carpet, Marble, Tile, Wood
Heating
Central Electric, Zoned
Laundry Features
Laundry in Residence, Laundry Tub
Exterior
Architectural Style
Two Story, Single Family
Association Amenities
Basketball Court, Barbecue, Bike And Jog Path, Boat Storage, Clubhouse, Community Boat Ramp, Streetlight, Tennis Court(s), Underground Utility, Marina, Play Area, Restaurant, See Remarks, Shopping, Sidewalk, Community Gulf Boat Access, Park, Pool, Community Room, Fitness Center, Internet Access
Community Features
Clubhouse, Street Lights, Tennis Court(s), Restaurant, Sidewalks, Park, Pool, Fitness Center, Gated
Construction Materials
Concrete Block, Stucco
Exterior Features
Boat Dock Private, Boat Lift, Boat Slip, Captain’s Walk, Composite Dock, Dock Included, Elec Avail at dock, Water Avail at Dock, Balcony, Open Porch/Lanai, Outdoor Shower
Other Structures
Tennis Court(s)
Parking Features
Driveway Paved, Attached
Parking Spots
2
Roof
Tile
Security Features
Smoke Detector(s), Gated Community
Financial
HOA Fee
$3,216
Tax Year
2024
Taxes
$35,474
Map
Community
- Address5502 Merlyn LN CAPE CORAL FL
- SubdivisionCape Harbour
- CityCAPE CORAL
- CountyLee
- Zip Code33914
Market Summary
Current real estate data for Single Family in CAPE CORAL as of Dec 03, 2025
3,128
Single Family Listed
126
Avg DOM
281
Avg $ / SqFt
$584,114
Avg List Price
Property Summary
- Located in the Cape Harbour subdivision, 5502 Merlyn LN CAPE CORAL FL is a Single Family for sale in CAPE CORAL, FL, 33914. It is listed for $1,795,000 and features 5 beds, 5 baths, and has approximately 4,951 square feet of living space, and was originally constructed in 2009. The current price per square foot is $363. The average price per square foot for Single Family listings in CAPE CORAL is $281. The average listing price for Single Family in CAPE CORAL is $584,114. To schedule a showing of MLS#2025005616 at 5502 Merlyn LN in CAPE CORAL, FL, contact your Carney Realty & Associates, Inc. agent at 239-574-1965.
Similar Listings Nearby
5502 Merlyn LN
CAPE CORAL, FL



