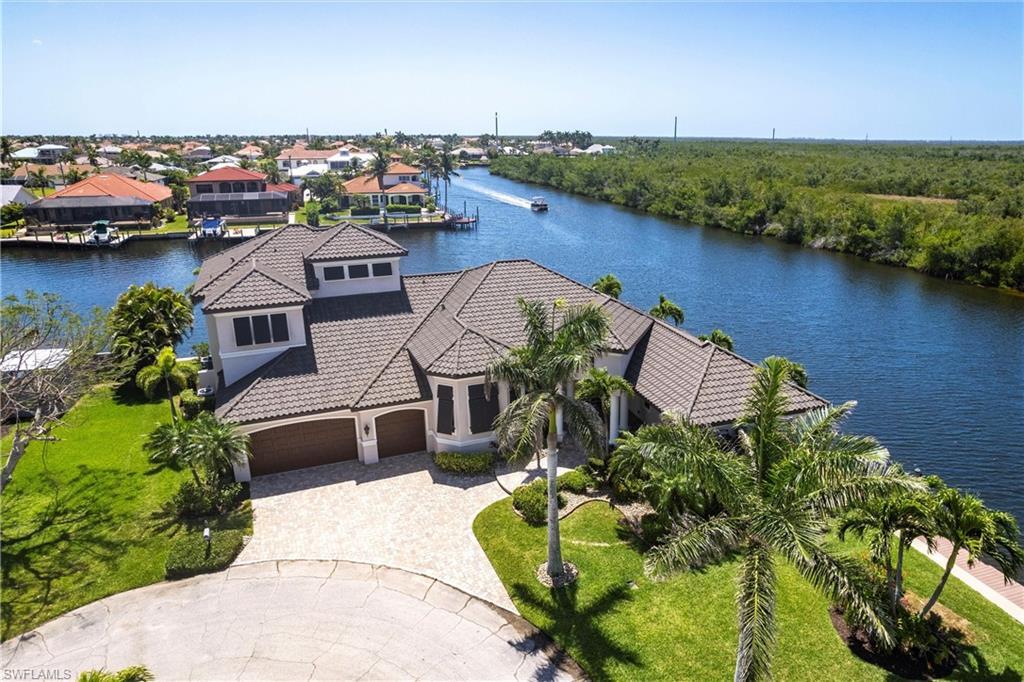Listing Provided Courtesy of Royal Shell Real Estate, Inc.
Introducing a truly unique, custom-built two-story home situated on an oversized corner lot with direct Gulf access, offering rear Southern and Western exposure. Nestled at the end of a peaceful cul-de-sac, this exceptional property boasts breathtaking preserve views at the junction of Southern Spreader and the 250-foot wide Maxwell Canal. From the moment you step inside, you’ll experience a sense of tranquility in this expansive and luxurious home.
With 4 spacious bedrooms and 4 beautifully appointed baths, this residence features multiple indoor and outdoor seating areas, each offering stunning water views. Every corner of this home is thoughtfully designed, from the impressive staircase to the travertine floors with intricate inlays, impact-resistant windows, and a chef-inspired kitchen. The oversized laundry room is bathed in natural light, and the large 3-car garage offers ample space for storage and convenience.
This home is equipped with electric fabric hurricane shutters that also serve as sun blinds and windbreakers, providing both safety and comfort. The electric heated pool and spa, along with the expansive screened-in deck area complete with a mosquito control system, create the perfect environment for outdoor relaxation.
With over 280 feet of waterfront, including a long captain’s walk, a boat dock designed for sailboats, and a deck ideal for watching stunning sunsets, this property is a boater’s dream. Offered turnkey, this home is ready for you to move in and start enjoying right away.
Recent upgrades include a new AC system, a durable metal roof, a new heater, storm shutters, and a boat dock with a Tiki hut and captain’s walk. Schedule your private showing today to see all that this extraordinary home
has to offer.
With 4 spacious bedrooms and 4 beautifully appointed baths, this residence features multiple indoor and outdoor seating areas, each offering stunning water views. Every corner of this home is thoughtfully designed, from the impressive staircase to the travertine floors with intricate inlays, impact-resistant windows, and a chef-inspired kitchen. The oversized laundry room is bathed in natural light, and the large 3-car garage offers ample space for storage and convenience.
This home is equipped with electric fabric hurricane shutters that also serve as sun blinds and windbreakers, providing both safety and comfort. The electric heated pool and spa, along with the expansive screened-in deck area complete with a mosquito control system, create the perfect environment for outdoor relaxation.
With over 280 feet of waterfront, including a long captain’s walk, a boat dock designed for sailboats, and a deck ideal for watching stunning sunsets, this property is a boater’s dream. Offered turnkey, this home is ready for you to move in and start enjoying right away.
Recent upgrades include a new AC system, a durable metal roof, a new heater, storm shutters, and a boat dock with a Tiki hut and captain’s walk. Schedule your private showing today to see all that this extraordinary home
has to offer.
Property Details
Price:
$2,780,000
MLS #:
225033808
Status:
Active
Beds:
4
Baths:
4
Type:
Single Family
Subtype:
Single Family Residence
Subdivision:
CAPE CORAL
Neighborhood:
capecoral
Listed Date:
Apr 7, 2025
Finished Sq Ft:
3,353
Total Sq Ft:
3,990
Lot Size:
11,631 sqft / 0.27 acres (approx)
Year Built:
2013
See this Listing
Schools
Interior
Appliances
Electric Cooktop, Dishwasher, Disposal, Dryer, Microwave, Refrigerator/Freezer, Wall Oven, Washer
Bathrooms
4 Full Bathrooms
Cooling
Ceiling Fan(s), Central Electric
Flooring
Tile, Wood
Heating
Central Electric
Laundry Features
Laundry in Residence, Laundry Tub
Exterior
Architectural Style
Two Story, Single Family
Association Amenities
None
Construction Materials
Concrete Block, Stucco
Exterior Features
Boat Dock Private, Boat Lift, Captain’s Walk, Composite Dock, Elec Avail at dock, Tiki Hut, Water Avail at Dock, Screened Balcony, Screened Lanai/Porch, Outdoor Shower
Parking Features
Driveway Paved, Attached
Parking Spots
3
Roof
Metal
Security Features
Smoke Detector(s)
Financial
Tax Year
2024
Taxes
$25,312
Map
Community
- Address2832 SW 45th ST CAPE CORAL FL
- SubdivisionCAPE CORAL
- CityCAPE CORAL
- CountyLee
- Zip Code33914
Market Summary
Current real estate data for Single Family in CAPE CORAL as of Oct 17, 2025
3,080
Single Family Listed
131
Avg DOM
276
Avg $ / SqFt
$574,338
Avg List Price
Property Summary
- Located in the CAPE CORAL subdivision, 2832 SW 45th ST CAPE CORAL FL is a Single Family for sale in CAPE CORAL, FL, 33914. It is listed for $2,780,000 and features 4 beds, 4 baths, and has approximately 3,353 square feet of living space, and was originally constructed in 2013. The current price per square foot is $829. The average price per square foot for Single Family listings in CAPE CORAL is $276. The average listing price for Single Family in CAPE CORAL is $574,338. To schedule a showing of MLS#225033808 at 2832 SW 45th ST in CAPE CORAL, FL, contact your Carney Realty & Associates, Inc. agent at 239-574-1965.
Similar Listings Nearby
2832 SW 45th ST
CAPE CORAL, FL



