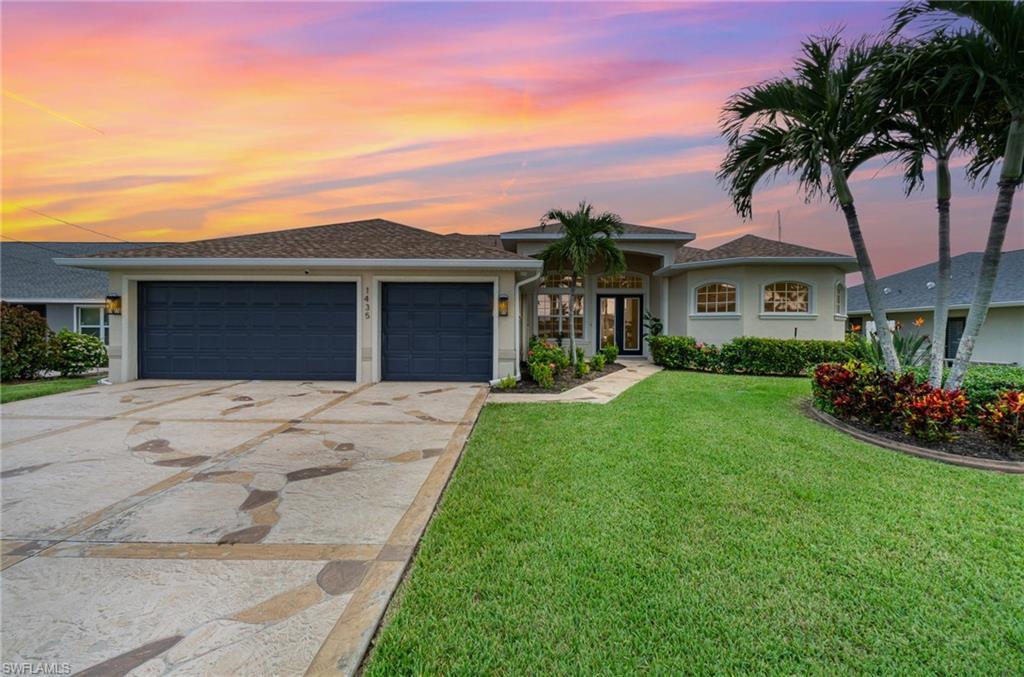Listing Provided Courtesy of Premiere Plus Realty Company
Calling All Boaters! This is the waterfront lifestyle you’ve been waiting for — DIRECT SAILBOAT ACCESS with a remote-controlled 24,000lb boat lift, a separate kayak lift, and a spacious wraparound dock featuring low-maintenance composite decking and a boat canopy to protect your investment. This beautifully updated 3-bedroom + den, 2-bath home boasts over 2,500 sq ft of living space in one of Cape Coral’s most sought-after neighborhoods — just blocks from Cape Harbour. Step inside to discover an open-concept design with a neutral coastal color palette, soaring 12+ ft ceilings, and elegant travertine flooring in the main areas (with plush carpet in the bedrooms). The completely remodeled chef’s kitchen features a gas stove, stainless steel appliances, quartz countertops, a built-in ice maker, and a wine refrigerator — perfect for entertaining. Additional interior upgrades include: Impact-resistant windows and doors, Lighted coffered ceilings, Crown molding throughout, Remodeled bathrooms and laundry room, Fresh interior paint, New roof and A/C system. The primary suite is expansive, with double walk-in closets, private lanai access, and a luxuriously updated en-suite bathroom featuring dual vanities, a walk-through shower, and a freestanding tub with custom tile accent wall. Step outside to your private oasis: a screened-in lanai with a sparkling pool and water feature, outdoor kitchen with a brand-new grill and refrigerator, and plenty of room to relax or entertain — making it the perfect extension of your living space. The home sits on a beautifully landscaped lot with mature tropical landscaping, and includes an oversized 3-car garage with epoxy flooring. Best of all, this home experienced NO flooding from Ian, Debbie, or Milton. Start living your best Florida lifestyle today — call now to schedule your private tour of this incredible piece of paradise!
Property Details
Price:
$1,289,000
MLS #:
2025009680
Status:
Active
Beds:
3
Baths:
2
Type:
Single Family
Subtype:
Single Family Residence
Subdivision:
CAPE CORAL
Neighborhood:
capecoral
Listed Date:
Sep 15, 2025
Finished Sq Ft:
2,531
Total Sq Ft:
3,306
Lot Size:
10,019 sqft / 0.23 acres (approx)
Year Built:
2008
See this Listing
Schools
Interior
Appliances
Gas Cooktop, Dishwasher, Disposal, Dryer, Ice Maker – Stand Alone, Microwave, Range, Refrigerator, Washer, Wine Cooler
Bathrooms
2 Full Bathrooms
Cooling
Ceiling Fan(s), Central Electric
Flooring
Carpet, Tile
Heating
Central Electric
Laundry Features
Laundry in Residence
Exterior
Architectural Style
Ranch, Single Family
Association Amenities
None
Construction Materials
Concrete Block, Stucco
Exterior Features
Boat Canopy/Cover, Boat Dock Private, Boat Lift, Captain’s Walk, Composite Dock, Elec Avail at dock, Water Avail at Dock, Screened Lanai/Porch, Outdoor Kitchen
Other Structures
Outdoor Kitchen
Parking Features
Attached
Parking Spots
3
Roof
Shingle
Security Features
Security System, Smoke Detector(s)
Financial
Tax Year
2023
Taxes
$17,706
Map
Community
- Address1435 SW 53rd LN CAPE CORAL FL
- SubdivisionCAPE CORAL
- CityCAPE CORAL
- CountyLee
- Zip Code33914
Market Summary
Current real estate data for Single Family in CAPE CORAL as of Nov 01, 2025
3,087
Single Family Listed
129
Avg DOM
276
Avg $ / SqFt
$572,493
Avg List Price
Property Summary
- Located in the CAPE CORAL subdivision, 1435 SW 53rd LN CAPE CORAL FL is a Single Family for sale in CAPE CORAL, FL, 33914. It is listed for $1,289,000 and features 3 beds, 2 baths, and has approximately 2,531 square feet of living space, and was originally constructed in 2008. The current price per square foot is $509. The average price per square foot for Single Family listings in CAPE CORAL is $276. The average listing price for Single Family in CAPE CORAL is $572,493. To schedule a showing of MLS#2025009680 at 1435 SW 53rd LN in CAPE CORAL, FL, contact your Carney Realty & Associates, Inc. agent at 239-574-1965.
Similar Listings Nearby
1435 SW 53rd LN
CAPE CORAL, FL



