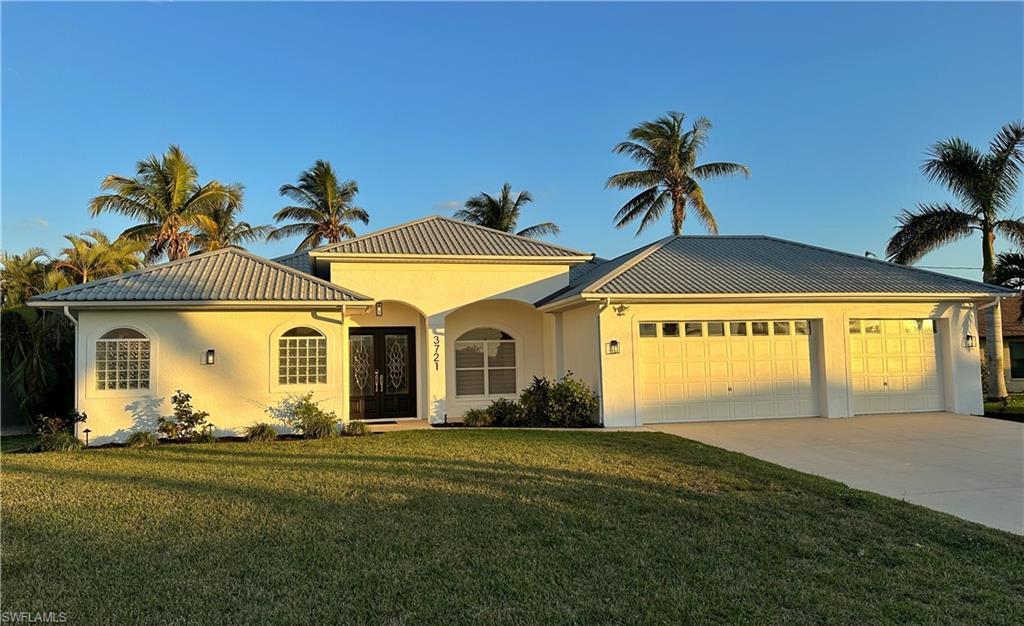Welcome to Your Dream Home on the Water!
Step into luxury with this brand-new construction masterpiece, designed to elevate modern living. Featuring 4 spacious bedrooms, 3 beautifully appointed bathrooms, and a generous 3-car garage, this home is the perfect blend of style, comfort, and functionality. Nestled on the 95 foot wide Bristol freshwater canal, it offers breathtaking water views, a private deck, and an array of premium upgrades that make every day feel like a resort getaway.
From the moment you enter, you’re greeted by soaring high ceilings and a bright open floor plan that seamlessly connects the living, dining, and kitchen areas—perfect for hosting or simply enjoying the Florida lifestyle. Large impact windows and glass sliders bring in natural light and frame panoramic views of the canal.
The gourmet kitchen, featuring sleek cabinetry, top-of-the-line appliances, and elegant finishes. Just steps away, your outdoor summer kitchen includes a built-in stove, sink, and mini fridge under a covered lanai—ideal for outdoor dining and entertaining.
The true showstopper is the saltwater pool and spa, fully screened with a panoramic enclosure that enhances the incredible water views. Whether you’re swimming, soaking, or sunbathing, the backyard is a private paradise.
Each of the four bedrooms offers comfort and privacy, with custom-built closets that maximize space and organization. The primary suite features serene water views, spa-like ensuite bath, walk-in closets that are as functional as they are beautiful.
The three-car garage provides ample space for vehicles, toys, and storage—perfect for families or hobbyists alike.
Located in a peaceful neighborhood with access to boating, kayaking, and fishing right from your deck, this home is more than a residence—it’s a lifestyle.
Step into luxury with this brand-new construction masterpiece, designed to elevate modern living. Featuring 4 spacious bedrooms, 3 beautifully appointed bathrooms, and a generous 3-car garage, this home is the perfect blend of style, comfort, and functionality. Nestled on the 95 foot wide Bristol freshwater canal, it offers breathtaking water views, a private deck, and an array of premium upgrades that make every day feel like a resort getaway.
From the moment you enter, you’re greeted by soaring high ceilings and a bright open floor plan that seamlessly connects the living, dining, and kitchen areas—perfect for hosting or simply enjoying the Florida lifestyle. Large impact windows and glass sliders bring in natural light and frame panoramic views of the canal.
The gourmet kitchen, featuring sleek cabinetry, top-of-the-line appliances, and elegant finishes. Just steps away, your outdoor summer kitchen includes a built-in stove, sink, and mini fridge under a covered lanai—ideal for outdoor dining and entertaining.
The true showstopper is the saltwater pool and spa, fully screened with a panoramic enclosure that enhances the incredible water views. Whether you’re swimming, soaking, or sunbathing, the backyard is a private paradise.
Each of the four bedrooms offers comfort and privacy, with custom-built closets that maximize space and organization. The primary suite features serene water views, spa-like ensuite bath, walk-in closets that are as functional as they are beautiful.
The three-car garage provides ample space for vehicles, toys, and storage—perfect for families or hobbyists alike.
Located in a peaceful neighborhood with access to boating, kayaking, and fishing right from your deck, this home is more than a residence—it’s a lifestyle.
Property Details
Price:
$675,000
MLS #:
225062333
Status:
Active
Beds:
4
Baths:
3
Address:
1425 SW 4th PL
Type:
Single Family
Subtype:
Single Family Residence
Subdivision:
CAPE CORAL
Neighborhood:
CAPE CORAL
City:
CAPE CORAL
Listed Date:
Jul 9, 2025
State:
FL
Finished Sq Ft:
2,002
Total Sq Ft:
3,096
ZIP:
33991
Lot Size:
10,019 sqft / 0.23 acres (approx)
Year Built:
2025
See this Listing
Mortgage Calculator
Schools
Interior
Appliances
Electric Cooktop, Dishwasher, Disposal, Dryer, Microwave, Pot Filler, Refrigerator, Refrigerator/ Freezer, Refrigerator/ Icemaker, Self Cleaning Oven, Wall Oven, Washer, Wine Cooler
Bathrooms
3 Full Bathrooms
Cooling
Ceiling Fan(s), Central Electric
Flooring
Tile
Heating
Central Electric
Laundry Features
Laundry in Residence
Exterior
Architectural Style
Ranch, Florida, Single Family
Association Amenities
None
Construction Materials
Concrete Block, Stucco
Exterior Features
Dock Included, Wooden Dock, Open Porch/ Lanai, Screened Lanai/ Porch, Outdoor Kitchen, Outdoor Shower
Other Structures
Outdoor Kitchen
Parking Features
Driveway Paved, Paved, Attached
Parking Spots
3
Roof
Shingle
Security Features
Smoke Detector(s)
Financial
Tax Year
2024
Taxes
$926
Map
Community
- Address1425 SW 4th PL CAPE CORAL FL
- SubdivisionCAPE CORAL
- CityCAPE CORAL
- CountyLee
- Zip Code33991
Similar Listings Nearby
- 3311 Surfside BLVD
CAPE CORAL, FL$875,000
4.07 miles away
- 3721 Surfside BLVD
CAPE CORAL, FL$875,000
4.41 miles away
- 2000 SW 44th TER
CAPE CORAL, FL$874,999
4.42 miles away
- 2915 Beach PKWY W
CAPE CORAL, FL$870,000
4.85 miles away
- 1935 SE 26th ST
CAPE CORAL, FL$869,000
3.44 miles away
- 2229 SW 32nd ST
CAPE CORAL, FL$860,000
3.21 miles away
- 531 SW 40th TER
CAPE CORAL, FL$859,000
3.33 miles away
- 412 NW 32nd PL
CAPE CORAL, FL$854,000
4.38 miles away
- 4402 SW 12th PL
CAPE CORAL, FL$850,000
4.02 miles away
- 4607 SW 5th PL
CAPE CORAL, FL$850,000
4.10 miles away
1425 SW 4th PL
CAPE CORAL, FL
LIGHTBOX-IMAGES












